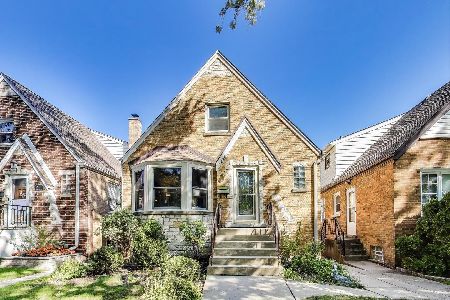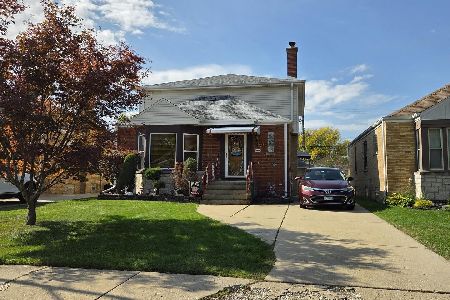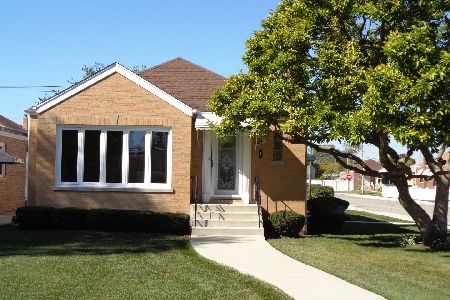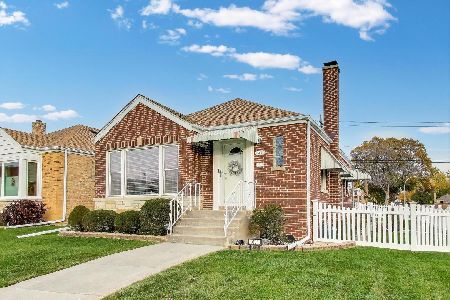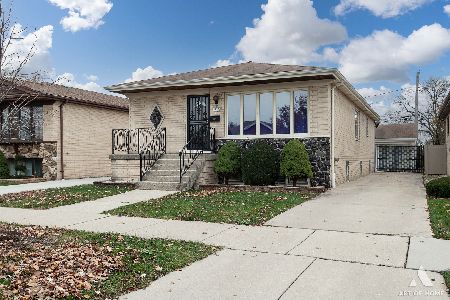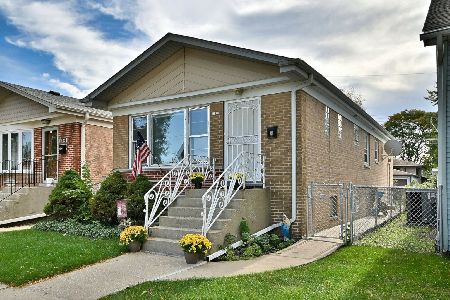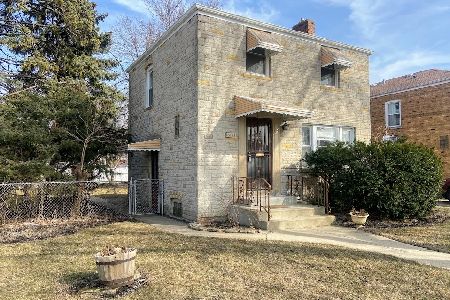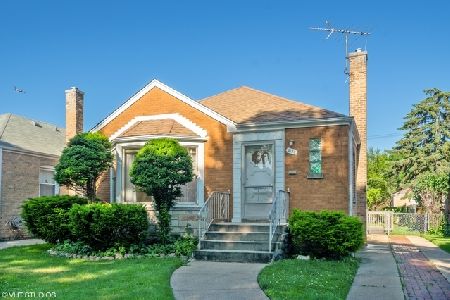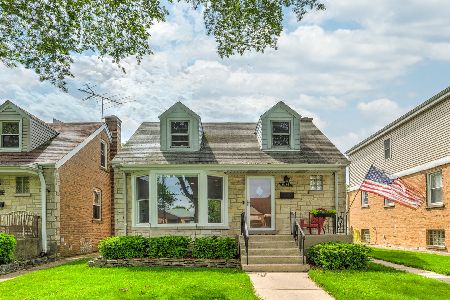5125 Nordica Avenue, Norwood Park, Chicago, Illinois 60656
$399,900
|
Sold
|
|
| Status: | Closed |
| Sqft: | 1,858 |
| Cost/Sqft: | $215 |
| Beds: | 4 |
| Baths: | 3 |
| Year Built: | 1948 |
| Property Taxes: | $5,782 |
| Days On Market: | 2245 |
| Lot Size: | 0,08 |
Description
Move right in to this beautiful english style home in Big Oaks! Spacious floor plan features 4 bedrooms, 3 bathrooms plus an in-law arrangement in the basement. Main floor features hardwood floors throughout, two bedrooms and a full bath. Large kitchen opens to dining room perfect for entertaining. Second floor features two generous-sized bedrooms with skylights and large bathroom. Full walk-out basement. This home is pristine! Perfectly manicured landscaping. Great backyard space with patio. Incredible oversized garage with 13' height! Very convenient location close to expressway, shopping and transportation.
Property Specifics
| Single Family | |
| — | |
| — | |
| 1948 | |
| Full | |
| — | |
| No | |
| 0.08 |
| Cook | |
| — | |
| — / Not Applicable | |
| None | |
| Lake Michigan | |
| Public Sewer | |
| 10539380 | |
| 13073060160000 |
Nearby Schools
| NAME: | DISTRICT: | DISTANCE: | |
|---|---|---|---|
|
Grade School
Garvy Elementary School |
299 | — | |
|
Middle School
Garvy Elementary School |
299 | Not in DB | |
|
High School
Taft High School |
299 | Not in DB | |
Property History
| DATE: | EVENT: | PRICE: | SOURCE: |
|---|---|---|---|
| 30 Sep, 2009 | Sold | $215,000 | MRED MLS |
| 20 Jun, 2009 | Under contract | $259,900 | MRED MLS |
| 27 Apr, 2009 | Listed for sale | $259,900 | MRED MLS |
| 19 Nov, 2019 | Sold | $399,900 | MRED MLS |
| 9 Oct, 2019 | Under contract | $399,900 | MRED MLS |
| 5 Oct, 2019 | Listed for sale | $399,900 | MRED MLS |
Room Specifics
Total Bedrooms: 5
Bedrooms Above Ground: 4
Bedrooms Below Ground: 1
Dimensions: —
Floor Type: Hardwood
Dimensions: —
Floor Type: Carpet
Dimensions: —
Floor Type: Carpet
Dimensions: —
Floor Type: —
Full Bathrooms: 3
Bathroom Amenities: —
Bathroom in Basement: 1
Rooms: Bedroom 5,Recreation Room
Basement Description: Finished
Other Specifics
| 2 | |
| — | |
| — | |
| — | |
| — | |
| 30X123 | |
| — | |
| None | |
| Skylight(s), Hardwood Floors, First Floor Bedroom, In-Law Arrangement, First Floor Full Bath | |
| Range, Microwave, Dishwasher, Refrigerator, Washer, Dryer, Stainless Steel Appliance(s) | |
| Not in DB | |
| — | |
| — | |
| — | |
| — |
Tax History
| Year | Property Taxes |
|---|---|
| 2009 | $2,200 |
| 2019 | $5,782 |
Contact Agent
Nearby Similar Homes
Nearby Sold Comparables
Contact Agent
Listing Provided By
Century 21 Elm, Realtors

