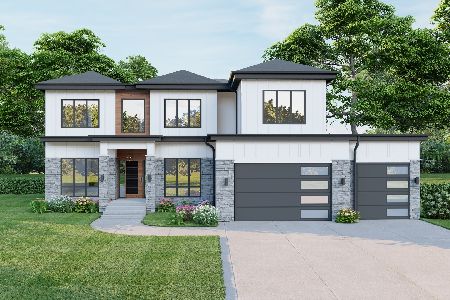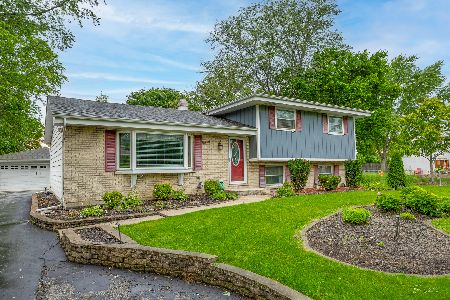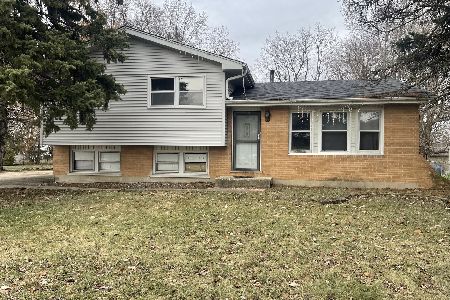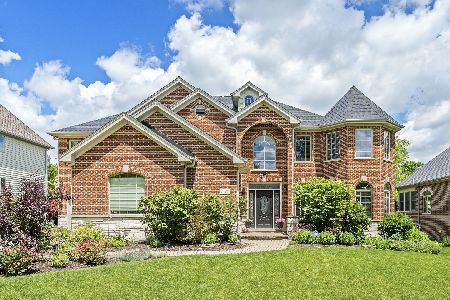5125 Radcliff Road, Lisle, Illinois 60532
$765,000
|
Sold
|
|
| Status: | Closed |
| Sqft: | 3,394 |
| Cost/Sqft: | $225 |
| Beds: | 4 |
| Baths: | 5 |
| Year Built: | 2005 |
| Property Taxes: | $17,974 |
| Days On Market: | 1747 |
| Lot Size: | 0,00 |
Description
Welcome home! Incredible custom built Airhart home located in Naperville School District 203! Featuring over 5000 sq ft of finished space! Featuring 4 bedrooms, 4.1 baths and walkout finished basement with Private Prairie/Wetlands view. Open concept floorplan with two story family room, dramatic two sided fireplace and custom millwork throughout. First floor features include large kitchen with center island, stainless steel appliances and access to deck. Additional first floor highlights include dining room with wall detail, living room, office, mudroom and hardwood floors. Second floor features 4 bedrooms with ample storage, including a master suite with spa like bathroom and walk in closet. Finished walkout basement featuring huge rec area, full bathroom, storage and access to paver patio. Additional upgrades include new roof, gutters/downspout, new deck, gas cooktop, dishwasher, 2nd floor carpet, range hood and more! Pride of ownership throughout. Close to Shopping, entertainment, train and Downtown Naperville. Acclaimed Naperville School District 203 and located in private neighborhood with custom homes throughout.
Property Specifics
| Single Family | |
| — | |
| Traditional | |
| 2005 | |
| Full,Walkout | |
| AIRHART CUSTOM | |
| No | |
| 0 |
| Du Page | |
| Willow Glen | |
| 350 / Annual | |
| Insurance | |
| Lake Michigan | |
| Public Sewer | |
| 11046131 | |
| 0808206112 |
Nearby Schools
| NAME: | DISTRICT: | DISTANCE: | |
|---|---|---|---|
|
Grade School
Steeple Run Elementary School |
203 | — | |
|
Middle School
Jefferson Junior High School |
203 | Not in DB | |
|
High School
Naperville North High School |
203 | Not in DB | |
Property History
| DATE: | EVENT: | PRICE: | SOURCE: |
|---|---|---|---|
| 1 May, 2013 | Sold | $648,500 | MRED MLS |
| 29 Mar, 2013 | Under contract | $699,900 | MRED MLS |
| — | Last price change | $724,800 | MRED MLS |
| 11 Jan, 2013 | Listed for sale | $724,800 | MRED MLS |
| 8 Jun, 2021 | Sold | $765,000 | MRED MLS |
| 17 Apr, 2021 | Under contract | $765,000 | MRED MLS |
| 14 Apr, 2021 | Listed for sale | $765,000 | MRED MLS |
| 5 Jan, 2026 | Sold | $1,201,000 | MRED MLS |
| 17 Nov, 2025 | Under contract | $1,175,000 | MRED MLS |
| 13 Nov, 2025 | Listed for sale | $1,175,000 | MRED MLS |
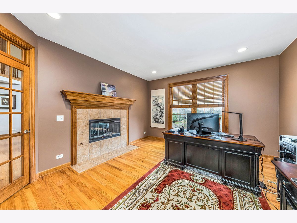
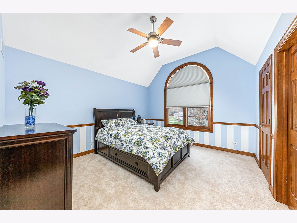
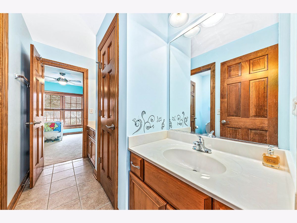
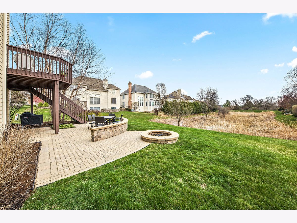
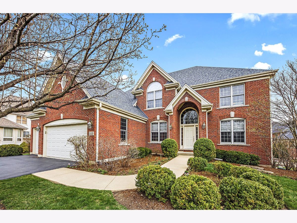
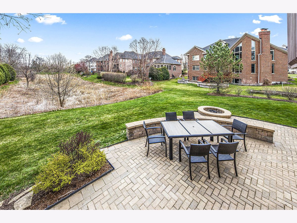
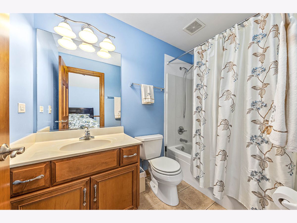
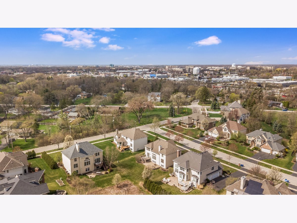
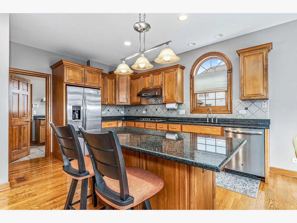
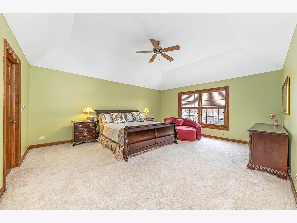
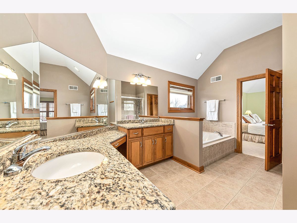
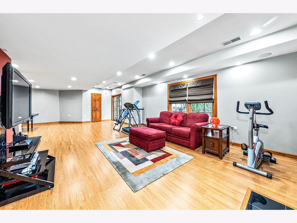
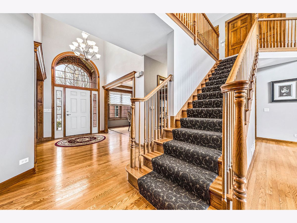
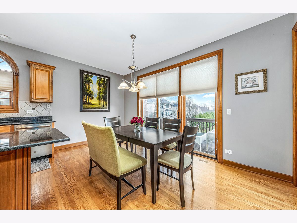
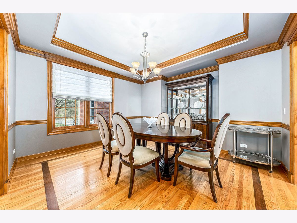
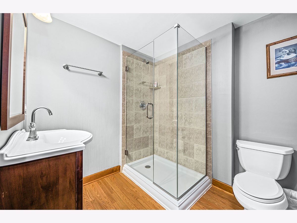
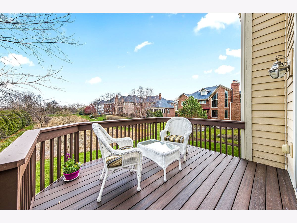
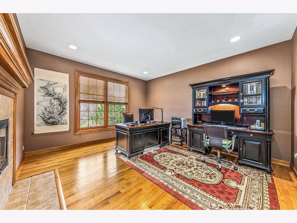
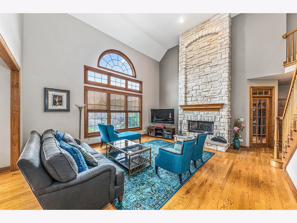
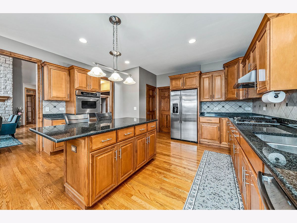
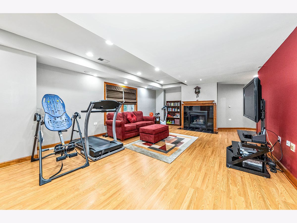
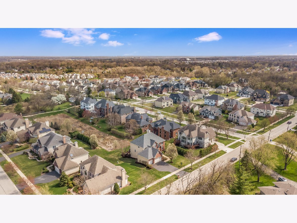
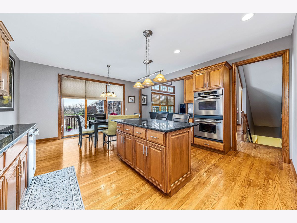
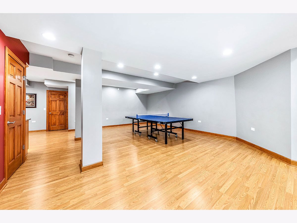
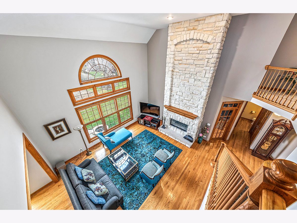
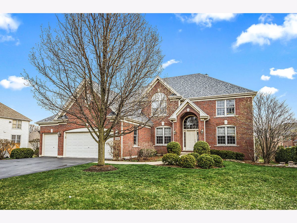
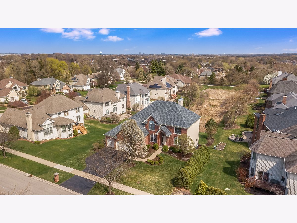
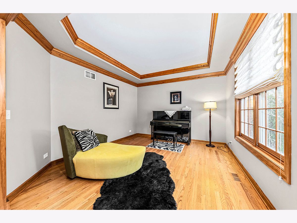
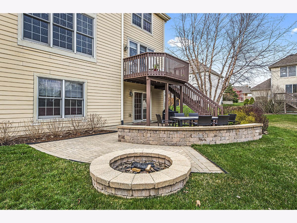
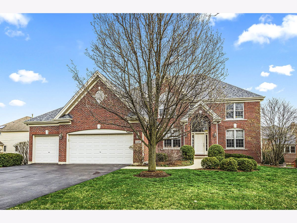
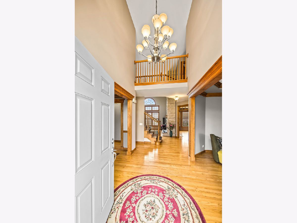
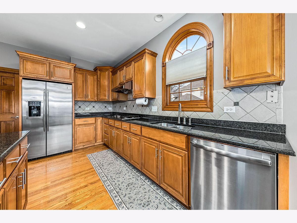
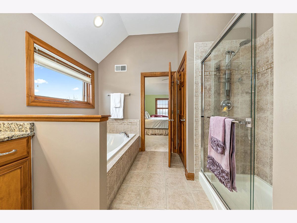
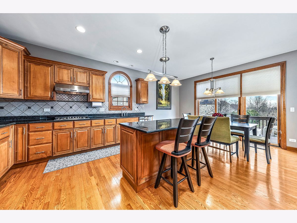
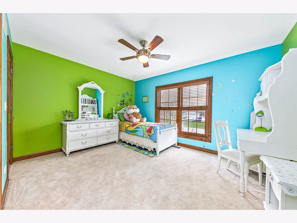
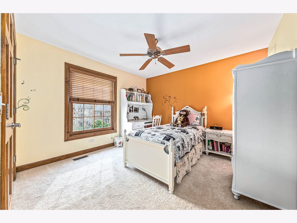
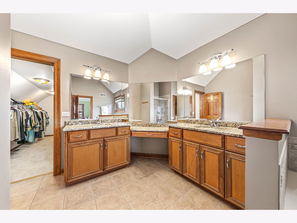
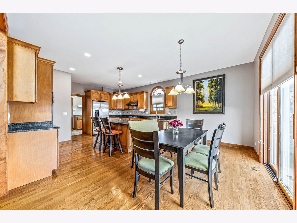
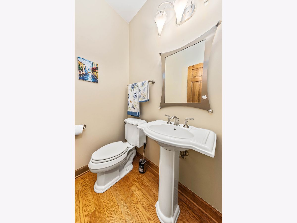
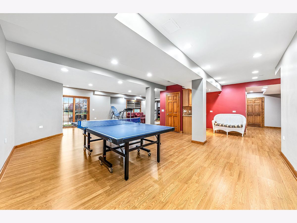
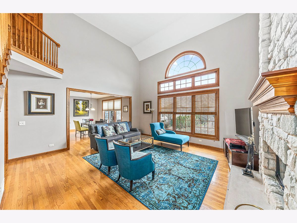
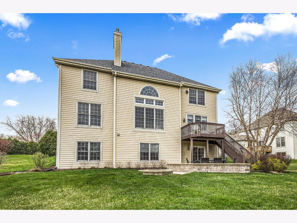
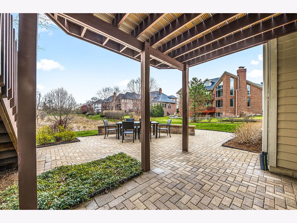
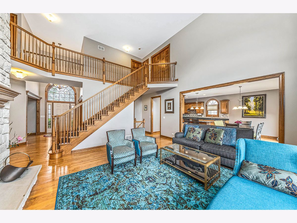
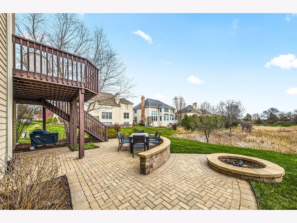
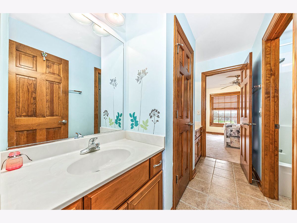
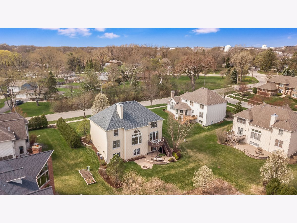
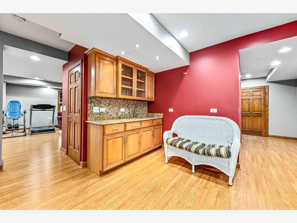
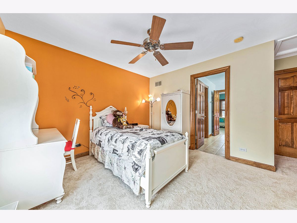
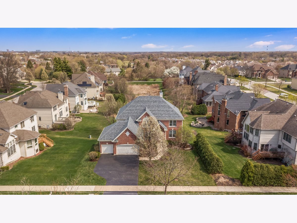
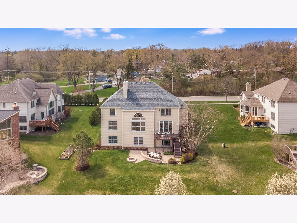
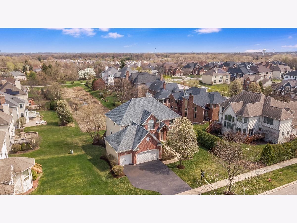
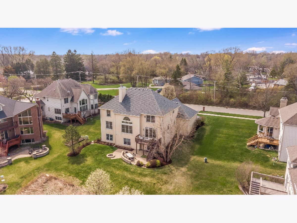
Room Specifics
Total Bedrooms: 4
Bedrooms Above Ground: 4
Bedrooms Below Ground: 0
Dimensions: —
Floor Type: Carpet
Dimensions: —
Floor Type: Carpet
Dimensions: —
Floor Type: Carpet
Full Bathrooms: 5
Bathroom Amenities: Whirlpool,Separate Shower,Double Sink
Bathroom in Basement: 1
Rooms: Den,Recreation Room
Basement Description: Finished
Other Specifics
| 3 | |
| Concrete Perimeter | |
| Asphalt | |
| Deck, Brick Paver Patio | |
| Wetlands adjacent | |
| 83X139X83X138 | |
| — | |
| Full | |
| Vaulted/Cathedral Ceilings, Bar-Wet, Hardwood Floors, First Floor Laundry | |
| — | |
| Not in DB | |
| — | |
| — | |
| — | |
| Double Sided, Gas Starter |
Tax History
| Year | Property Taxes |
|---|---|
| 2013 | $15,171 |
| 2021 | $17,974 |
| 2026 | $20,106 |
Contact Agent
Nearby Similar Homes
Nearby Sold Comparables
Contact Agent
Listing Provided By
john greene, Realtor


