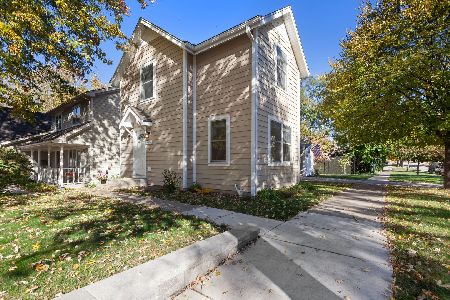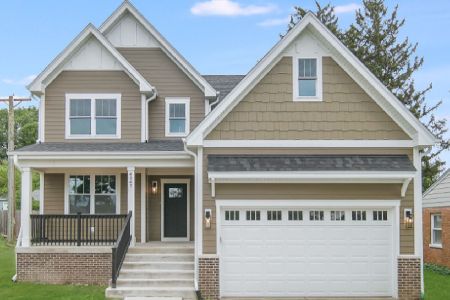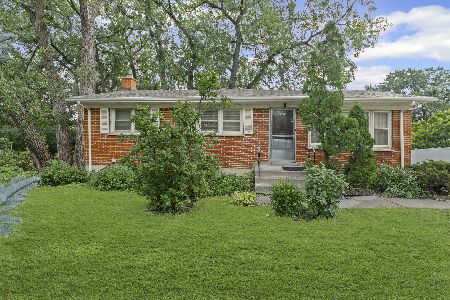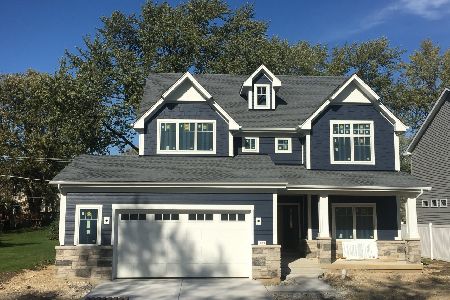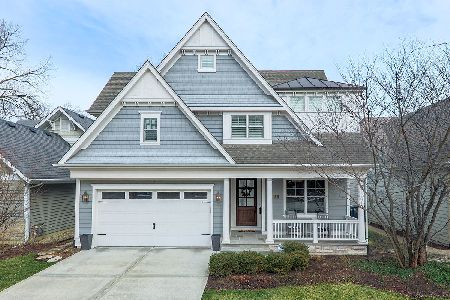5129 Benton Avenue, Downers Grove, Illinois 60515
$699,000
|
Sold
|
|
| Status: | Closed |
| Sqft: | 2,794 |
| Cost/Sqft: | $250 |
| Beds: | 4 |
| Baths: | 4 |
| Year Built: | 2004 |
| Property Taxes: | $13,017 |
| Days On Market: | 3367 |
| Lot Size: | 0,00 |
Description
Beautiful home in fantastic Randall Park - walk to town and train! Walking into the home, the first thing you see is the gorgeous two story staircase providing so much natural light. The living room has french doors and could also be used as an office. The open concept layout is great for entertaining with a formal dining room, butler pantry, family room and huge eat in kitchen with walk in pantry, stainless appliances and kitchen island. The stone fireplace in the sunken family room is stunning. The finished basement provides more living space with a huge family room that is the perfect location for a projection screen. There is also a 5th bedroom, full bath and storage. Upstairs, the master suite is amazing: huge bedroom, two walk in closets and luxurious bath. Outside, the professionally landscaped yard is fenced with a patio. Recent updates: refinished floors, new carpet, painted throughout, cement stoop, epoxy garage floor. There is nothing to do but move in and enjoy!
Property Specifics
| Single Family | |
| — | |
| — | |
| 2004 | |
| Full | |
| — | |
| No | |
| — |
| Du Page | |
| — | |
| 0 / Not Applicable | |
| None | |
| Lake Michigan,Public | |
| Public Sewer | |
| 09376656 | |
| 0908404007 |
Nearby Schools
| NAME: | DISTRICT: | DISTANCE: | |
|---|---|---|---|
|
Grade School
Whittier Elementary School |
58 | — | |
|
Middle School
Herrick Middle School |
58 | Not in DB | |
|
High School
North High School |
99 | Not in DB | |
Property History
| DATE: | EVENT: | PRICE: | SOURCE: |
|---|---|---|---|
| 8 Dec, 2016 | Sold | $699,000 | MRED MLS |
| 31 Oct, 2016 | Under contract | $699,000 | MRED MLS |
| 27 Oct, 2016 | Listed for sale | $699,000 | MRED MLS |
Room Specifics
Total Bedrooms: 5
Bedrooms Above Ground: 4
Bedrooms Below Ground: 1
Dimensions: —
Floor Type: Carpet
Dimensions: —
Floor Type: Carpet
Dimensions: —
Floor Type: Carpet
Dimensions: —
Floor Type: —
Full Bathrooms: 4
Bathroom Amenities: Whirlpool,Separate Shower,Double Sink,Soaking Tub
Bathroom in Basement: 1
Rooms: Bedroom 5,Eating Area,Play Room,Recreation Room,Walk In Closet
Basement Description: Finished
Other Specifics
| 2 | |
| — | |
| Concrete | |
| Porch, Storms/Screens | |
| — | |
| 50 X 150 | |
| — | |
| Full | |
| Skylight(s), Hardwood Floors, First Floor Laundry | |
| Range, Microwave, Dishwasher, Refrigerator, Washer, Dryer, Disposal, Stainless Steel Appliance(s) | |
| Not in DB | |
| Sidewalks, Street Lights, Street Paved | |
| — | |
| — | |
| Wood Burning, Gas Starter |
Tax History
| Year | Property Taxes |
|---|---|
| 2016 | $13,017 |
Contact Agent
Nearby Similar Homes
Nearby Sold Comparables
Contact Agent
Listing Provided By
Smothers Realty Group


