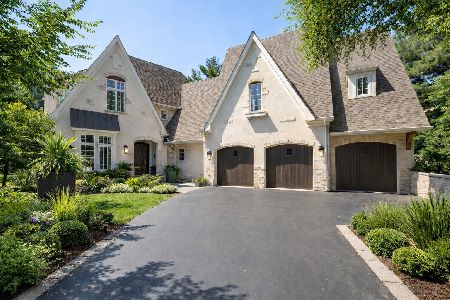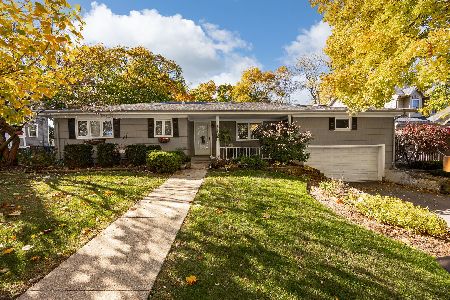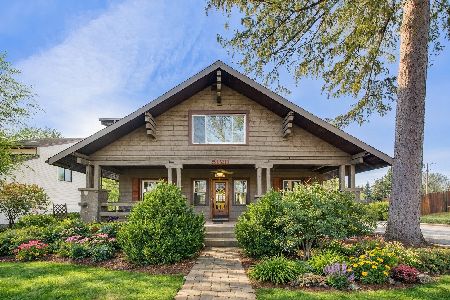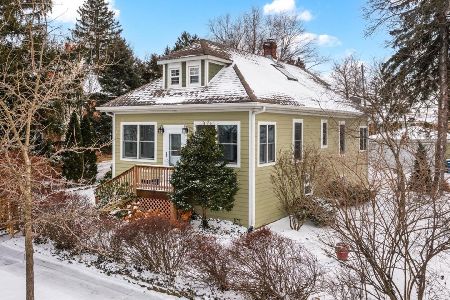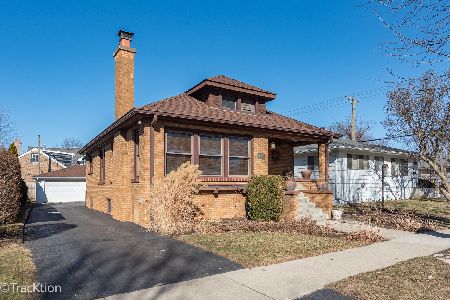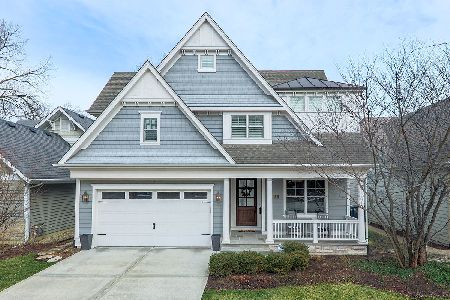5133 Benton Avenue, Downers Grove, Illinois 60515
$1,120,000
|
Sold
|
|
| Status: | Closed |
| Sqft: | 0 |
| Cost/Sqft: | — |
| Beds: | 5 |
| Baths: | 6 |
| Year Built: | 2012 |
| Property Taxes: | $11,697 |
| Days On Market: | 4358 |
| Lot Size: | 0,18 |
Description
Coastal style home in the heart of Randall Park! 4 levels of luxury.Showcasing unparalleled selections.Light & bright dream kitchen w marble,custom cabinets,stellar appliances-butler pantry,built ins galore.Grand millwork,plantation shutters.Rare 3rd floor ensuite.Lux Master w spa.Deep pour full finished basemnt w wet bar,media room.Paver patio,private yard,2 FP's.Walk to town & express train.Rare opportunity indeed
Property Specifics
| Single Family | |
| — | |
| — | |
| 2012 | |
| Full | |
| CUSTOM | |
| No | |
| 0.18 |
| Du Page | |
| — | |
| 0 / Not Applicable | |
| None | |
| Lake Michigan | |
| Public Sewer, Sewer-Storm | |
| 08569395 | |
| 0908404008 |
Nearby Schools
| NAME: | DISTRICT: | DISTANCE: | |
|---|---|---|---|
|
Grade School
Whittier Elementary School |
58 | — | |
|
Middle School
Herrick Middle School |
58 | Not in DB | |
|
High School
North High School |
99 | Not in DB | |
Property History
| DATE: | EVENT: | PRICE: | SOURCE: |
|---|---|---|---|
| 1 Jul, 2011 | Sold | $190,000 | MRED MLS |
| 18 Apr, 2011 | Under contract | $190,000 | MRED MLS |
| 14 Apr, 2011 | Listed for sale | $190,000 | MRED MLS |
| 24 May, 2012 | Sold | $957,500 | MRED MLS |
| 1 Apr, 2012 | Under contract | $1,000,000 | MRED MLS |
| — | Last price change | $1,050,000 | MRED MLS |
| 28 Oct, 2011 | Listed for sale | $1,050,000 | MRED MLS |
| 26 Jun, 2014 | Sold | $1,120,000 | MRED MLS |
| 12 Apr, 2014 | Under contract | $1,150,000 | MRED MLS |
| 27 Mar, 2014 | Listed for sale | $1,150,000 | MRED MLS |
| 12 Apr, 2023 | Sold | $1,340,000 | MRED MLS |
| 27 Feb, 2023 | Under contract | $1,299,000 | MRED MLS |
| 24 Feb, 2023 | Listed for sale | $1,299,000 | MRED MLS |
Room Specifics
Total Bedrooms: 5
Bedrooms Above Ground: 5
Bedrooms Below Ground: 0
Dimensions: —
Floor Type: Carpet
Dimensions: —
Floor Type: Carpet
Dimensions: —
Floor Type: Carpet
Dimensions: —
Floor Type: —
Full Bathrooms: 6
Bathroom Amenities: Whirlpool,Separate Shower,Double Sink,Full Body Spray Shower,Double Shower
Bathroom in Basement: 1
Rooms: Attic,Bedroom 5,Breakfast Room,Exercise Room,Foyer,Game Room,Media Room,Mud Room,Office,Recreation Room
Basement Description: Finished
Other Specifics
| 2.5 | |
| Concrete Perimeter | |
| Concrete | |
| Patio, Porch, Brick Paver Patio | |
| — | |
| 50 X 150 | |
| Finished,Interior Stair | |
| Full | |
| Vaulted/Cathedral Ceilings, Skylight(s), Bar-Wet, Hardwood Floors, Second Floor Laundry | |
| Double Oven, Microwave, Dishwasher, High End Refrigerator, Bar Fridge, Freezer, Washer, Dryer, Disposal, Wine Refrigerator | |
| Not in DB | |
| Tennis Courts, Sidewalks, Street Paved | |
| — | |
| — | |
| Wood Burning, Gas Log, Gas Starter |
Tax History
| Year | Property Taxes |
|---|---|
| 2011 | $4,091 |
| 2012 | $4,140 |
| 2014 | $11,697 |
| 2023 | $18,308 |
Contact Agent
Nearby Similar Homes
Nearby Sold Comparables
Contact Agent
Listing Provided By
Platinum Partners Realtors

