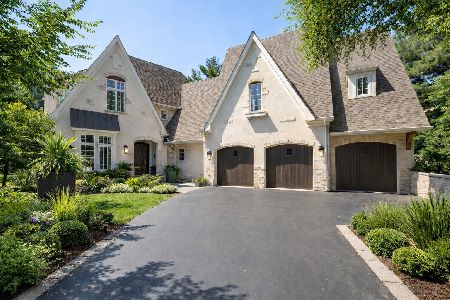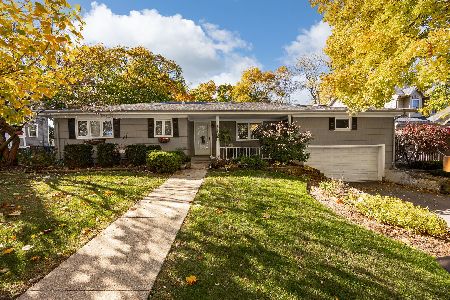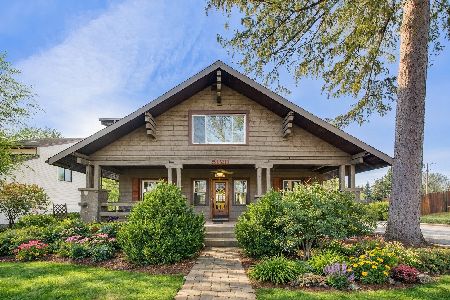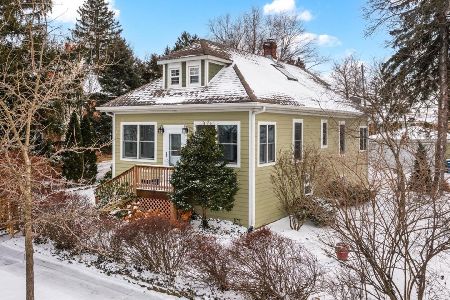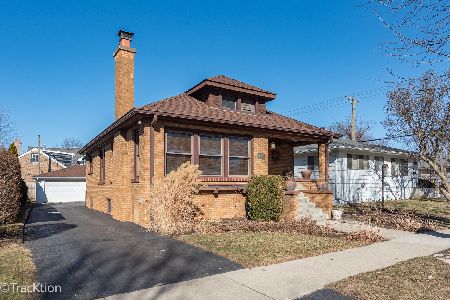5133 Benton Avenue, Downers Grove, Illinois 60515
$1,340,000
|
Sold
|
|
| Status: | Closed |
| Sqft: | 3,655 |
| Cost/Sqft: | $355 |
| Beds: | 5 |
| Baths: | 6 |
| Year Built: | 2012 |
| Property Taxes: | $18,308 |
| Days On Market: | 1102 |
| Lot Size: | 0,17 |
Description
MULTIPLE OFFERS. HIGHEST AND BEST DUE 2/27/2023 AT NOON. Fabulous craftsman style home. Extremely sought after Randall Park location. Built by Oakley Builders with superb quality and craftsmanship. Four finished levels showcase the meticulous attention to detail. Some features include hardwood floors, impressive millwork, plantation shutters and stately cupola. The covered front porch greets you with substantial glass panes at the front door. Sunny private first floor office with glass French doors. Dining room has wainscoting and detailed ceiling. Butlers pantry with beverage refrigerator. Chef's white custom kitchen. Island with elegant granite and seating for stools. Separate eat-in area tucked in and surrounded by windows and door to patio. Lovely spot to gather and share meals. Family room with custom gas fireplace and built-in shelving. Fantastic mud room with lots of built in's. Luxurious primary bedroom and bath. Additional three bedrooms on the second floor, some with vaulted ceilings and built-in shelving & two additional baths. The third floor is a separate bedroom/office/playroom with an additional bath. Deep pour finished basement boasting built in wet bar, media room, game room, exercise room, and additional bedroom/flex room. Awesome fenced backyard. Six minute walk to train! Walk to vibrant downtown Downers Grove. Library, restaurants, shopping, Tivoli theatre. Walk to Whittier Elementary school. Very tight neighborhood with lots of activities. Sellers are looking for a mid June move. Open to renting back.
Property Specifics
| Single Family | |
| — | |
| — | |
| 2012 | |
| — | |
| CUSTOM | |
| No | |
| 0.17 |
| Du Page | |
| — | |
| — / Not Applicable | |
| — | |
| — | |
| — | |
| 11702950 | |
| 0908404008 |
Nearby Schools
| NAME: | DISTRICT: | DISTANCE: | |
|---|---|---|---|
|
Grade School
Whittier Elementary School |
58 | — | |
|
Middle School
Herrick Middle School |
58 | Not in DB | |
|
High School
North High School |
99 | Not in DB | |
Property History
| DATE: | EVENT: | PRICE: | SOURCE: |
|---|---|---|---|
| 1 Jul, 2011 | Sold | $190,000 | MRED MLS |
| 18 Apr, 2011 | Under contract | $190,000 | MRED MLS |
| 14 Apr, 2011 | Listed for sale | $190,000 | MRED MLS |
| 24 May, 2012 | Sold | $957,500 | MRED MLS |
| 1 Apr, 2012 | Under contract | $1,000,000 | MRED MLS |
| — | Last price change | $1,050,000 | MRED MLS |
| 28 Oct, 2011 | Listed for sale | $1,050,000 | MRED MLS |
| 26 Jun, 2014 | Sold | $1,120,000 | MRED MLS |
| 12 Apr, 2014 | Under contract | $1,150,000 | MRED MLS |
| 27 Mar, 2014 | Listed for sale | $1,150,000 | MRED MLS |
| 12 Apr, 2023 | Sold | $1,340,000 | MRED MLS |
| 27 Feb, 2023 | Under contract | $1,299,000 | MRED MLS |
| 24 Feb, 2023 | Listed for sale | $1,299,000 | MRED MLS |
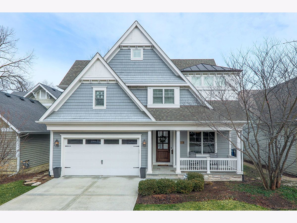
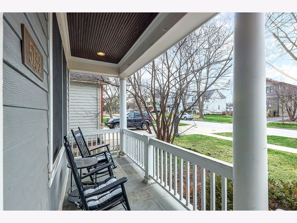
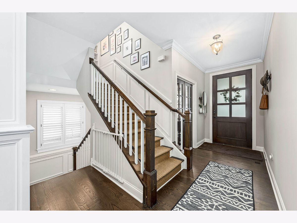
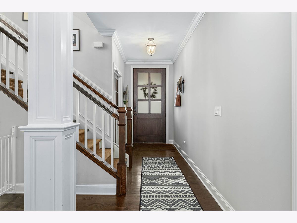
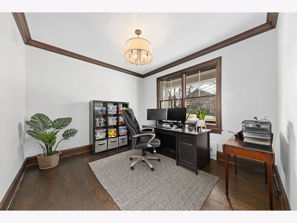
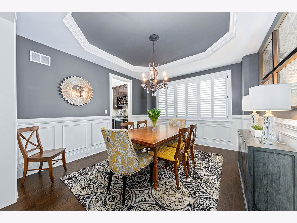
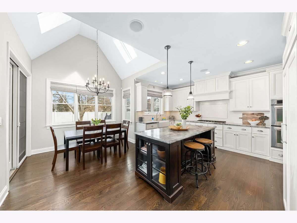
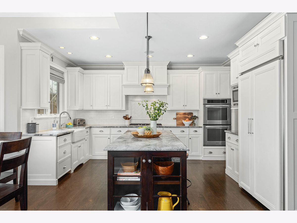
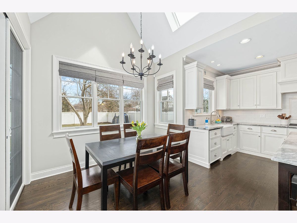
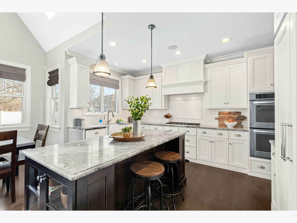
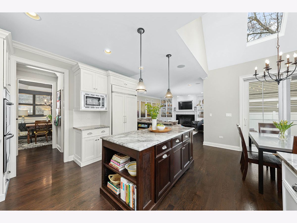
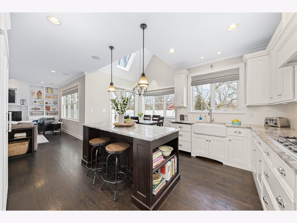
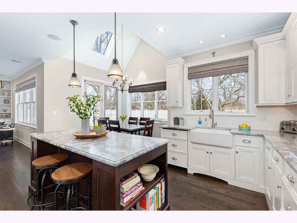
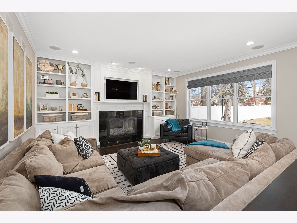
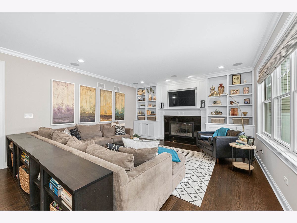
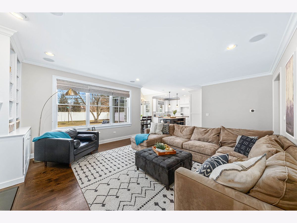
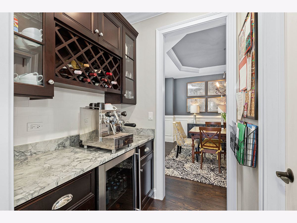
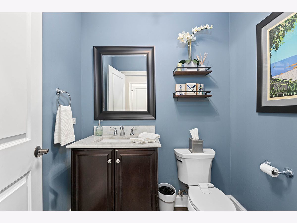
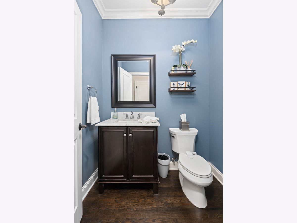
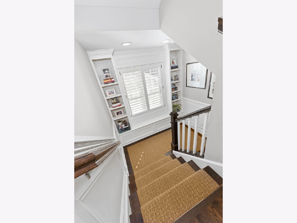
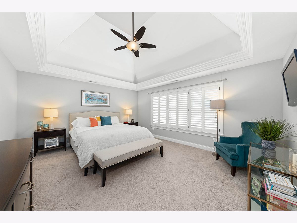
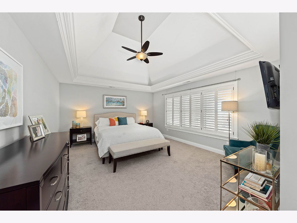
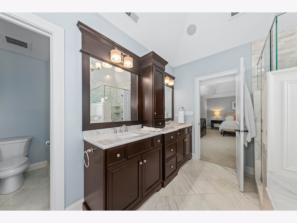
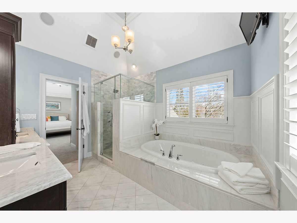
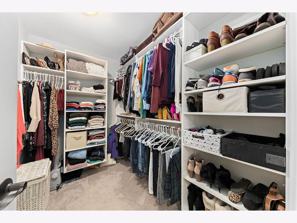
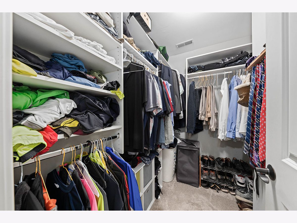
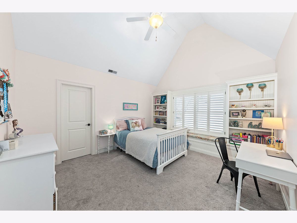
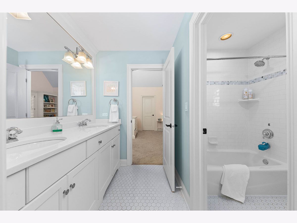
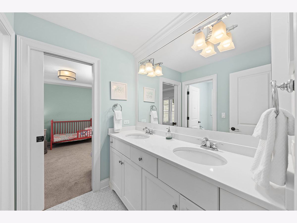
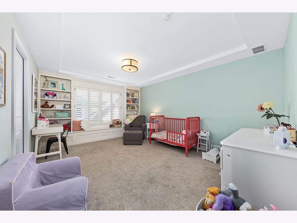
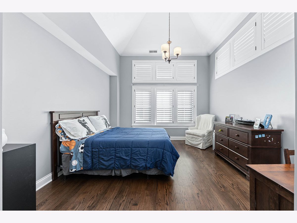
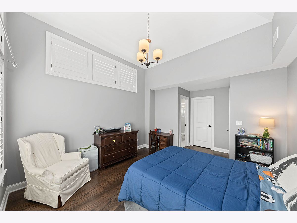
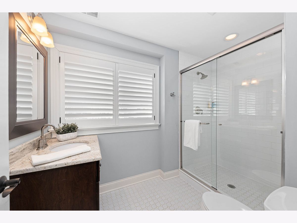
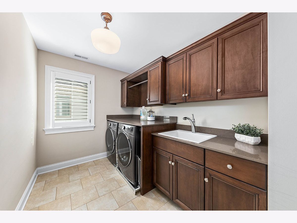
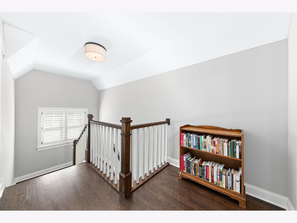
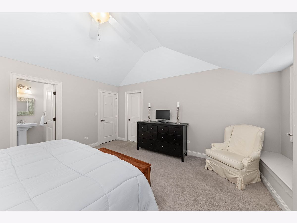
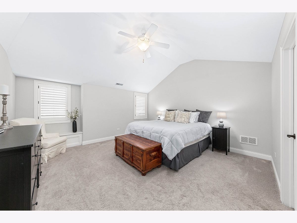
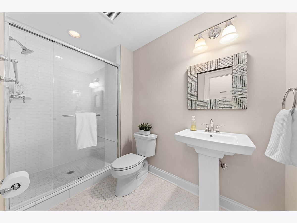
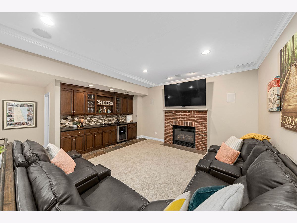
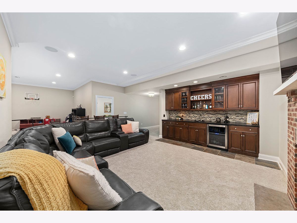
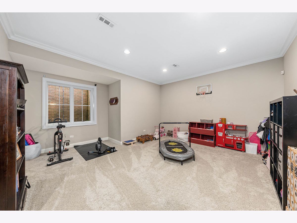
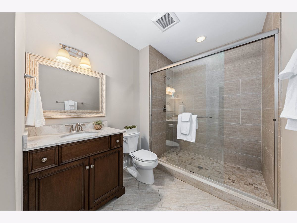
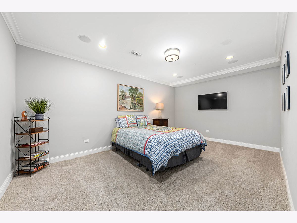
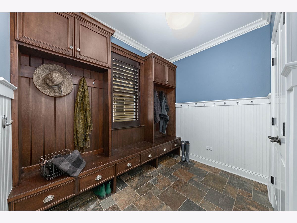
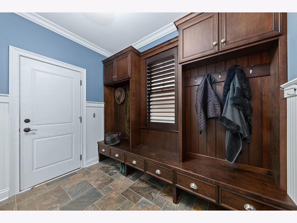
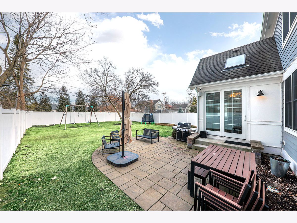
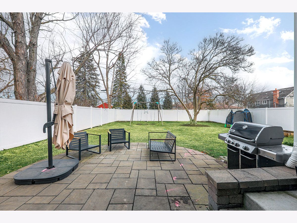
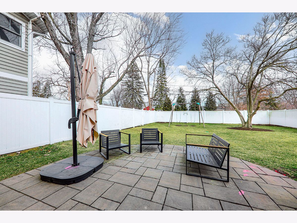
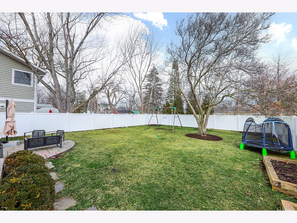
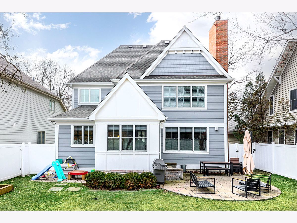
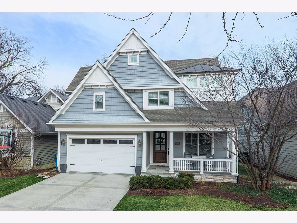
Room Specifics
Total Bedrooms: 5
Bedrooms Above Ground: 5
Bedrooms Below Ground: 0
Dimensions: —
Floor Type: —
Dimensions: —
Floor Type: —
Dimensions: —
Floor Type: —
Dimensions: —
Floor Type: —
Full Bathrooms: 6
Bathroom Amenities: Whirlpool,Separate Shower,Double Sink,Full Body Spray Shower,Double Shower
Bathroom in Basement: 1
Rooms: —
Basement Description: Finished
Other Specifics
| 2.5 | |
| — | |
| Concrete | |
| — | |
| — | |
| 50X150 | |
| Finished,Interior Stair | |
| — | |
| — | |
| — | |
| Not in DB | |
| — | |
| — | |
| — | |
| — |
Tax History
| Year | Property Taxes |
|---|---|
| 2011 | $4,091 |
| 2012 | $4,140 |
| 2014 | $11,697 |
| 2023 | $18,308 |
Contact Agent
Nearby Similar Homes
Nearby Sold Comparables
Contact Agent
Listing Provided By
Compass

