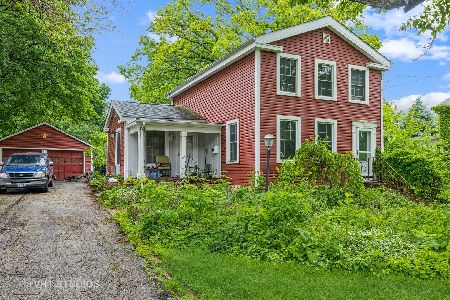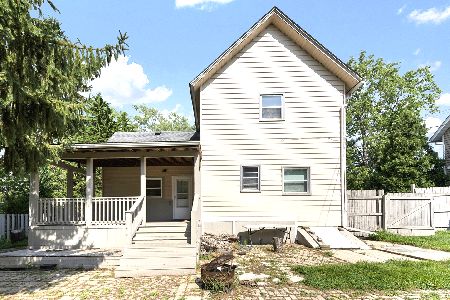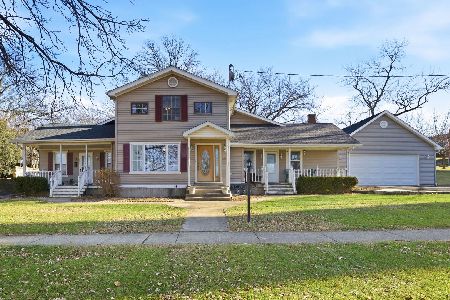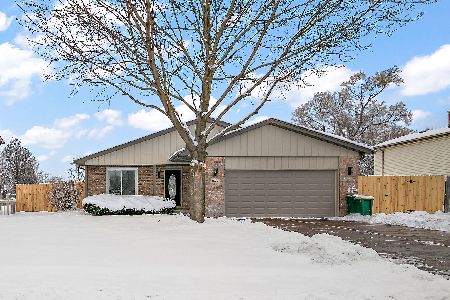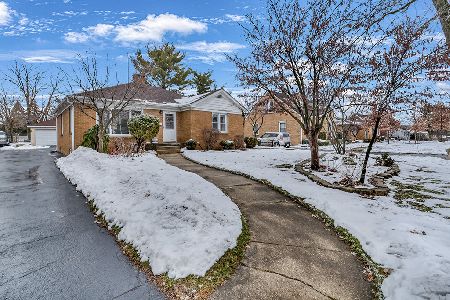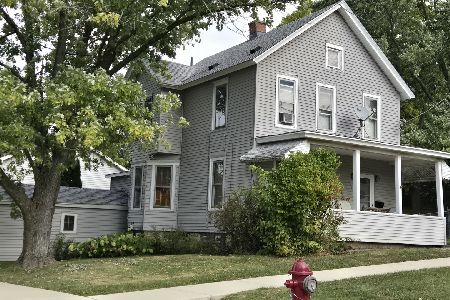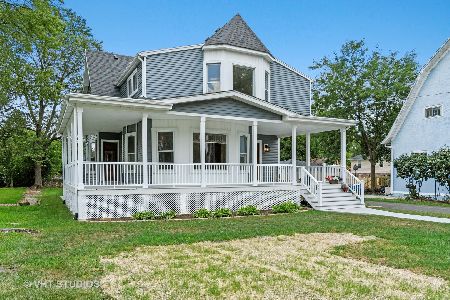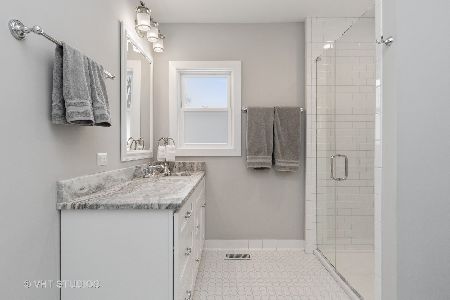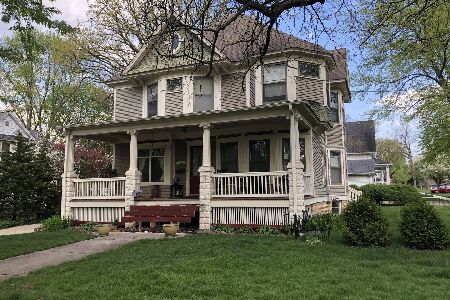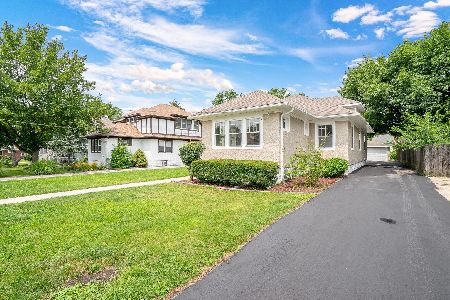513 11th Street, Lockport, Illinois 60441
$345,000
|
Sold
|
|
| Status: | Closed |
| Sqft: | 3,259 |
| Cost/Sqft: | $112 |
| Beds: | 4 |
| Baths: | 3 |
| Year Built: | 1917 |
| Property Taxes: | $6,900 |
| Days On Market: | 4051 |
| Lot Size: | 0,24 |
Description
Historic home lovingly rehabbed and restored. Original woodwork. Many windows & 5 sets of French doors opens rms w/natural light. Professionally landscaped. New stnless appliances. Grnite countertops. 3 full updated bathrms. Finished 3rd floor w/3 spacious rms. Bonus rms w/3 walls of windows can be sunroom, art studio, exercise rm or whatever suits your lifestyle. Newer 2 car garage. Central A/C.
Property Specifics
| Single Family | |
| — | |
| — | |
| 1917 | |
| Full | |
| — | |
| No | |
| 0.24 |
| Will | |
| — | |
| 0 / Not Applicable | |
| None | |
| Public | |
| Public Sewer | |
| 08802035 | |
| 1104234120020000 |
Property History
| DATE: | EVENT: | PRICE: | SOURCE: |
|---|---|---|---|
| 30 Apr, 2015 | Sold | $345,000 | MRED MLS |
| 21 Mar, 2015 | Under contract | $365,000 | MRED MLS |
| 15 Dec, 2014 | Listed for sale | $365,000 | MRED MLS |
Room Specifics
Total Bedrooms: 4
Bedrooms Above Ground: 4
Bedrooms Below Ground: 0
Dimensions: —
Floor Type: Hardwood
Dimensions: —
Floor Type: Hardwood
Dimensions: —
Floor Type: Carpet
Full Bathrooms: 3
Bathroom Amenities: Whirlpool,Separate Shower
Bathroom in Basement: 0
Rooms: Bonus Room,Enclosed Porch Heated,Recreation Room,Sitting Room,Sun Room,Walk In Closet
Basement Description: Unfinished
Other Specifics
| 2 | |
| — | |
| Asphalt | |
| — | |
| Fenced Yard,Landscaped | |
| 65X160 | |
| — | |
| Full | |
| Skylight(s), Hardwood Floors, Wood Laminate Floors, Second Floor Laundry, First Floor Full Bath | |
| Range, Dishwasher, High End Refrigerator, Freezer, Washer, Dryer, Disposal, Stainless Steel Appliance(s) | |
| Not in DB | |
| — | |
| — | |
| — | |
| Wood Burning Stove |
Tax History
| Year | Property Taxes |
|---|---|
| 2015 | $6,900 |
Contact Agent
Nearby Similar Homes
Nearby Sold Comparables
Contact Agent
Listing Provided By
Coldwell Banker The Real Estate Group

