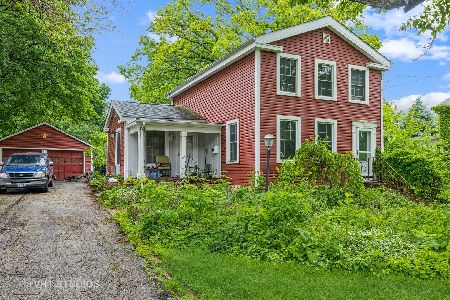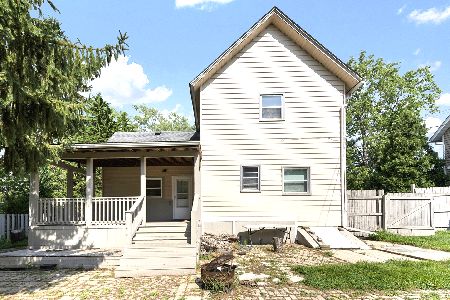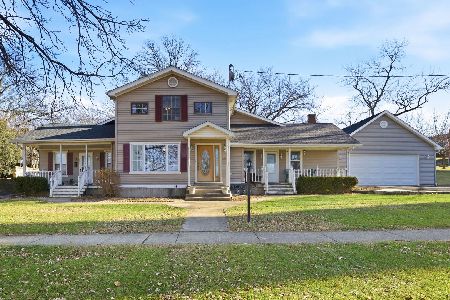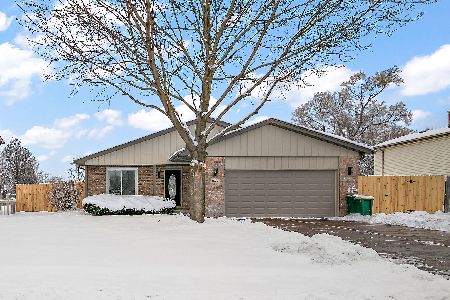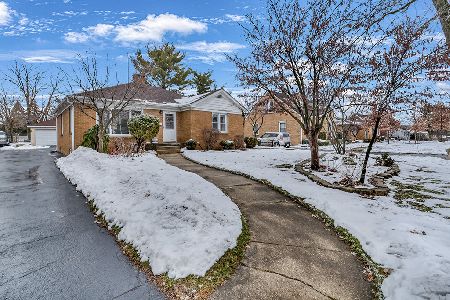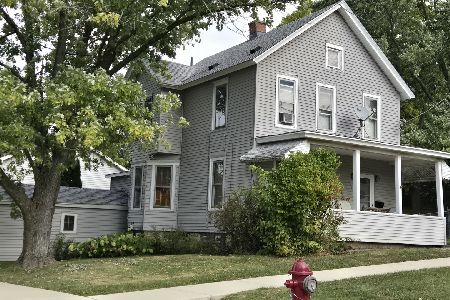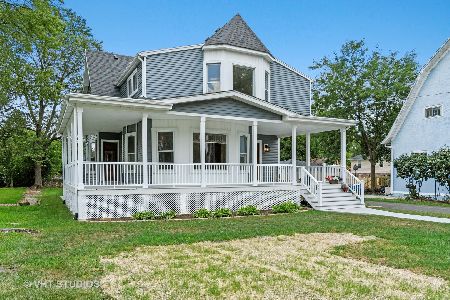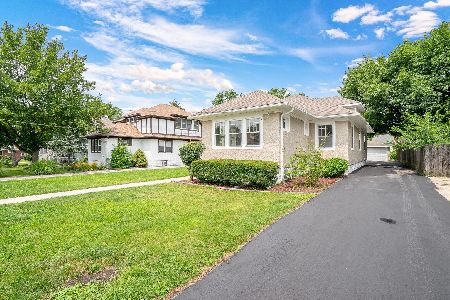518 12th Street, Lockport, Illinois 60441
$387,000
|
Sold
|
|
| Status: | Closed |
| Sqft: | 2,526 |
| Cost/Sqft: | $158 |
| Beds: | 4 |
| Baths: | 3 |
| Year Built: | — |
| Property Taxes: | $5,811 |
| Days On Market: | 1789 |
| Lot Size: | 0,00 |
Description
This is the perfect "New & Charming" vintage home that has been completely redesigned & rehabbed-much was rebuilt from the inside out in 2017! All the desired amenities of today's new construction perfectly combined with the charm of yesteryear! This is the rehabber's own home-very careful attention to detail, quality work & materials & a massive effort that was made to maintain & improve the original character of this home. Very gracious foyer welcomes you! Lovely living room open to formal dining room. Gorgeous, gourmet, kitchen opens to family room & offers white cabinetry, stunning granite countertops & oversized island with seating open to family room. Great, flexible floor plan offers 3 bedrooms & 2 baths on second floor & 4th bedroom/den/office & full bath on 1st floor This is a special & one-of-a-kind home! Perfect in-town location on a pretty tree-lined street. Garage was new in 2017. Dual zone furnace & CAC. Plumbing, electric, windows, roof & detached garage all new at time of rebuild/remodel. Please exclude dining window treatments & hardware. Ring door bell is activated at the home.
Property Specifics
| Single Family | |
| — | |
| American 4-Sq. | |
| — | |
| Full | |
| — | |
| No | |
| — |
| Will | |
| — | |
| — / Not Applicable | |
| None | |
| Public | |
| Public Sewer | |
| 11001663 | |
| 0423412017000000 |
Nearby Schools
| NAME: | DISTRICT: | DISTANCE: | |
|---|---|---|---|
|
Grade School
Milne Grove Elementary School |
91 | — | |
|
Middle School
Kelvin Grove Elementary School |
91 | Not in DB | |
|
High School
Lockport Township High School |
205 | Not in DB | |
Property History
| DATE: | EVENT: | PRICE: | SOURCE: |
|---|---|---|---|
| 2 Jun, 2021 | Sold | $387,000 | MRED MLS |
| 2 Mar, 2021 | Under contract | $399,900 | MRED MLS |
| 23 Feb, 2021 | Listed for sale | $399,900 | MRED MLS |
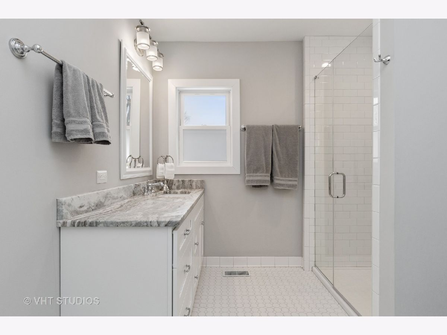
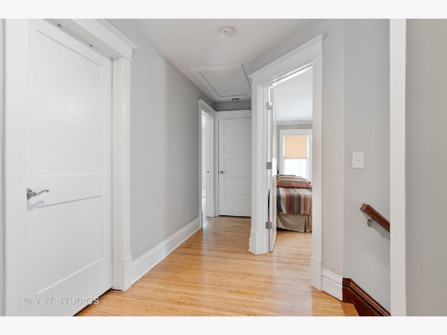
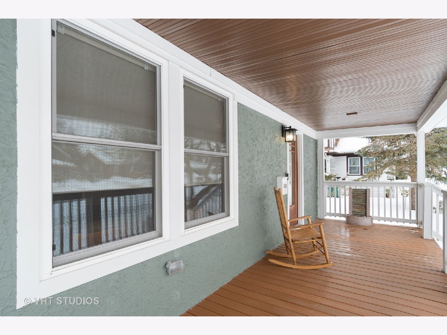
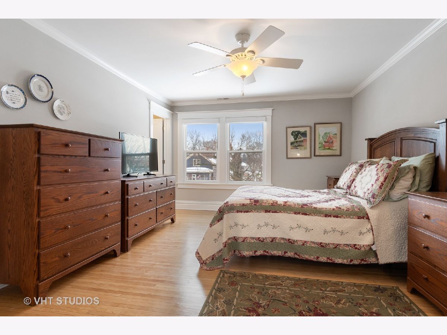
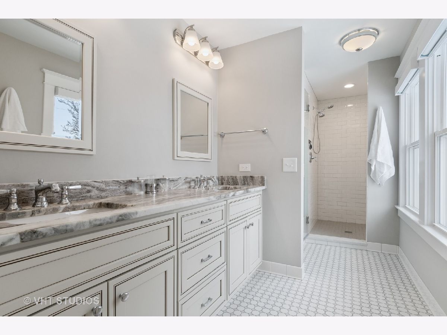
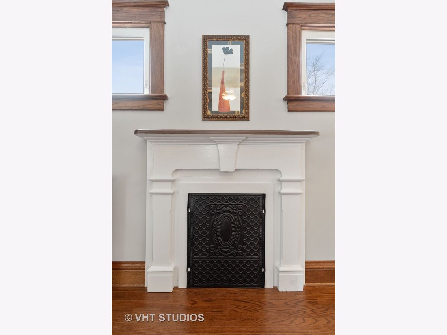
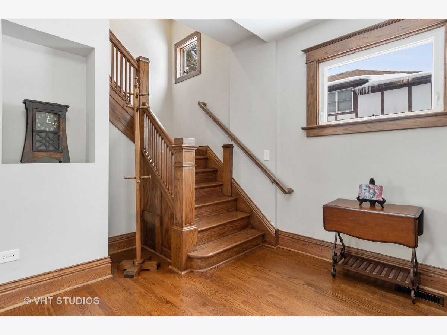
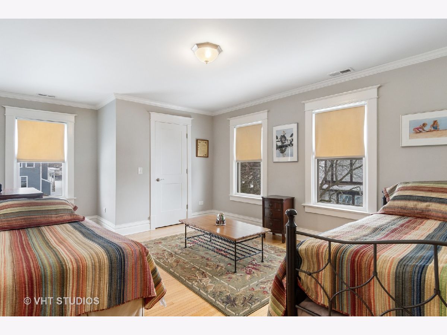
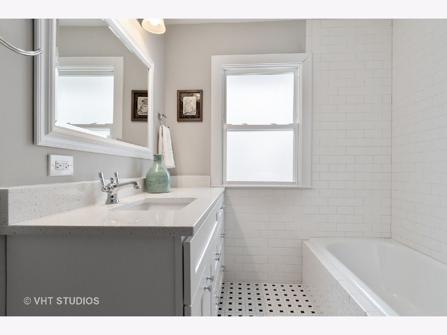
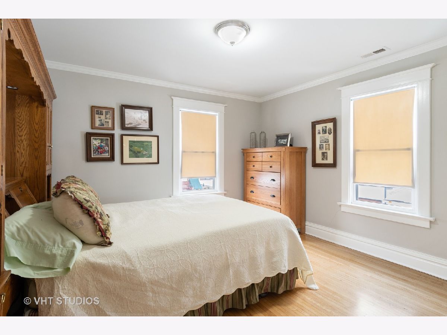
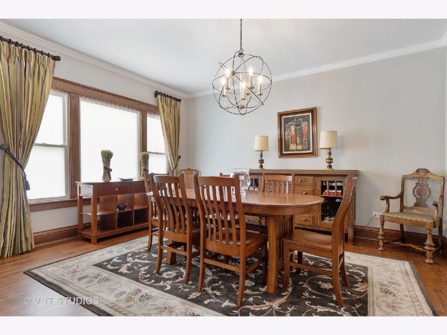
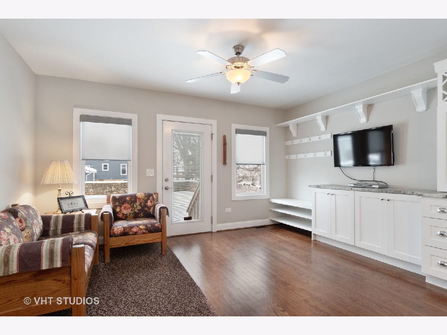
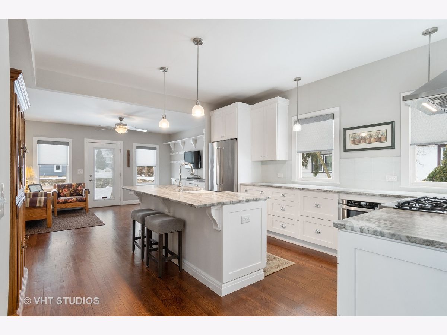
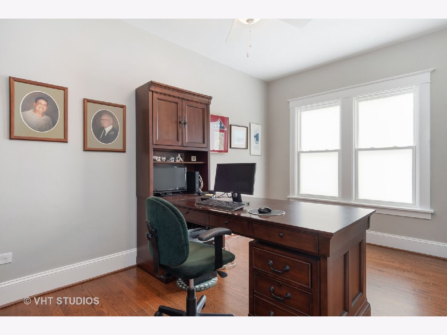
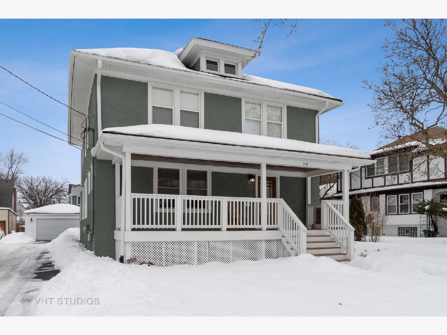
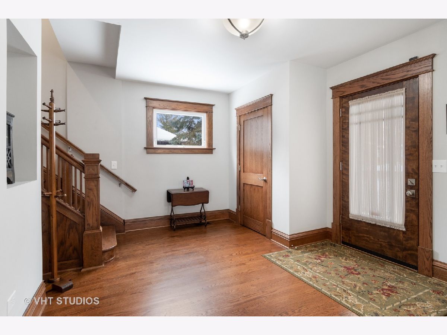
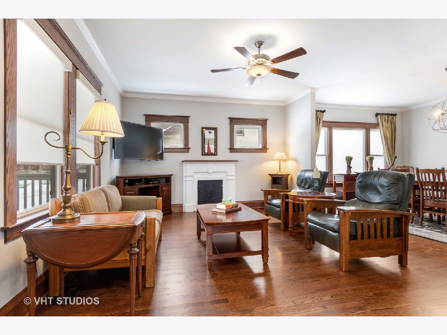
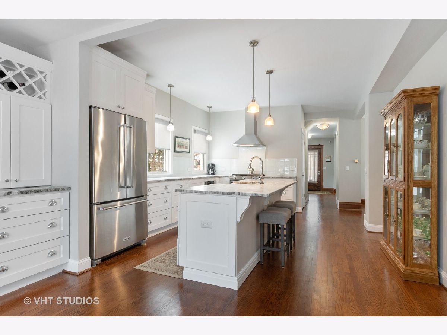
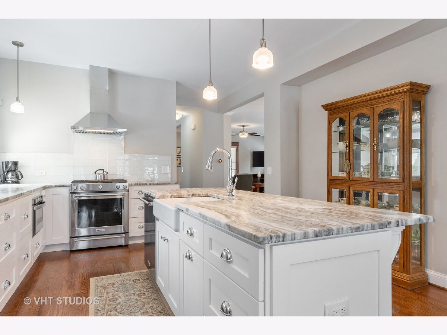
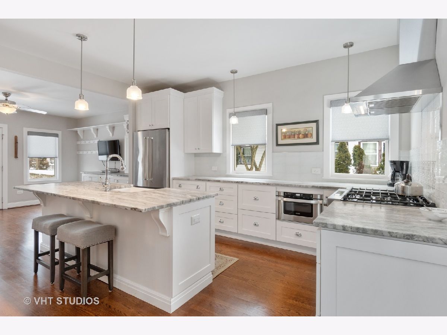
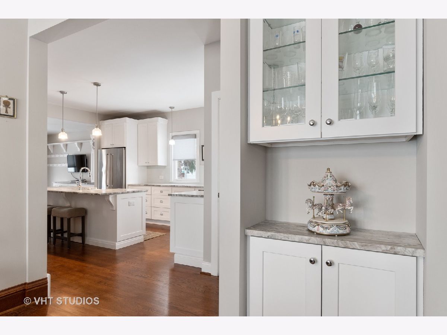
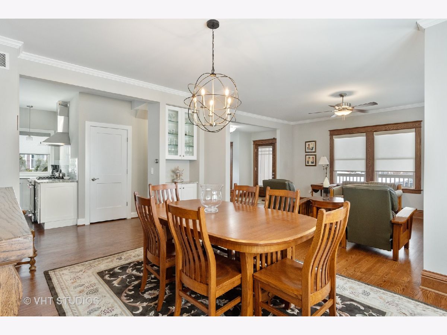
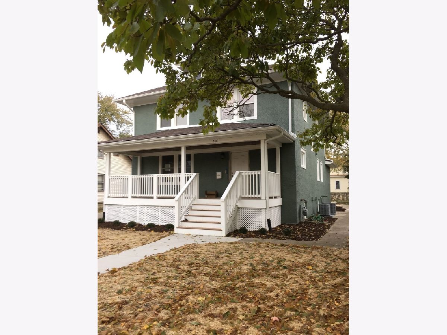
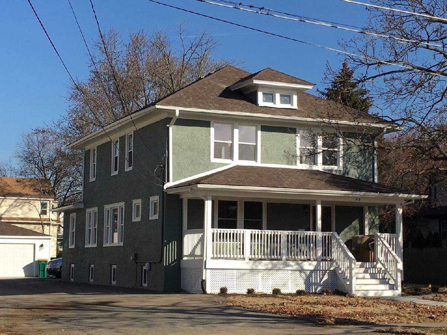
Room Specifics
Total Bedrooms: 4
Bedrooms Above Ground: 4
Bedrooms Below Ground: 0
Dimensions: —
Floor Type: Hardwood
Dimensions: —
Floor Type: Hardwood
Dimensions: —
Floor Type: Hardwood
Full Bathrooms: 3
Bathroom Amenities: Separate Shower,Double Sink
Bathroom in Basement: 0
Rooms: Foyer
Basement Description: Unfinished
Other Specifics
| 2 | |
| Block | |
| Asphalt | |
| — | |
| — | |
| 66X161 | |
| Pull Down Stair | |
| Full | |
| Hardwood Floors, First Floor Bedroom, First Floor Full Bath, Built-in Features, Walk-In Closet(s), Ceilings - 9 Foot, Historic/Period Mlwk, Special Millwork, Some Window Treatmnt | |
| Range, Microwave, Dishwasher, Refrigerator | |
| Not in DB | |
| — | |
| — | |
| — | |
| — |
Tax History
| Year | Property Taxes |
|---|---|
| 2021 | $5,811 |
Contact Agent
Nearby Similar Homes
Nearby Sold Comparables
Contact Agent
Listing Provided By
Baird & Warner

