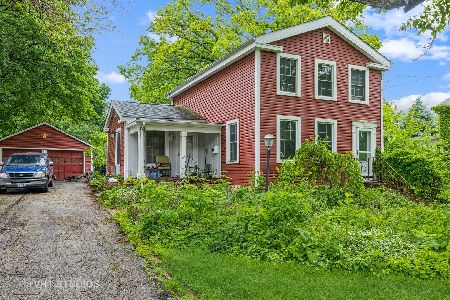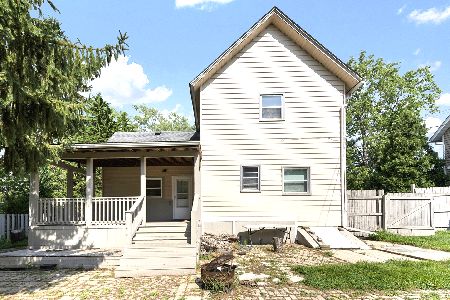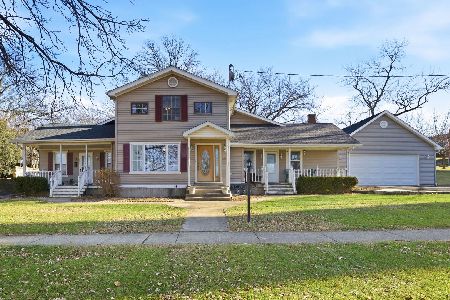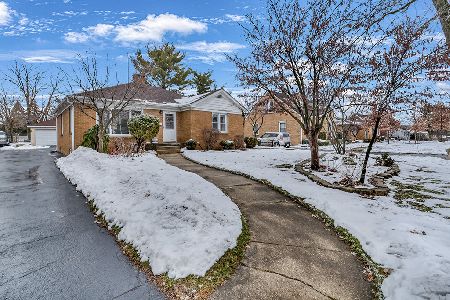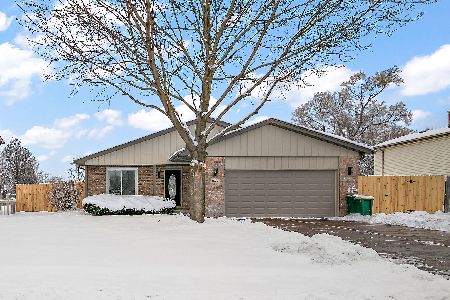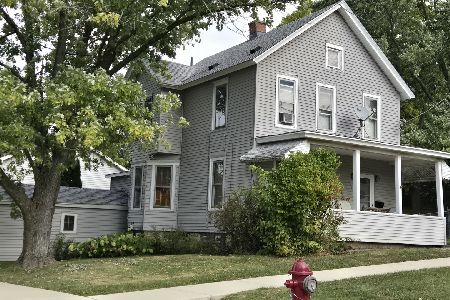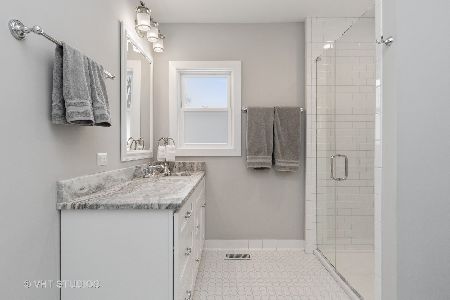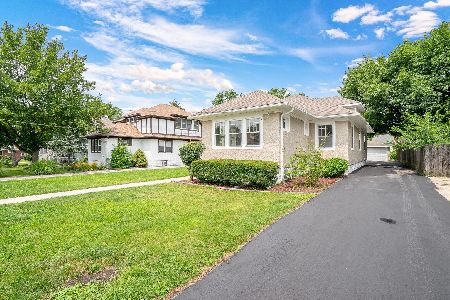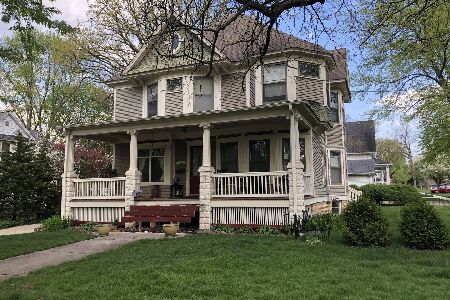519 11th Street, Lockport, Illinois 60441
$395,000
|
Sold
|
|
| Status: | Closed |
| Sqft: | 3,000 |
| Cost/Sqft: | $133 |
| Beds: | 5 |
| Baths: | 3 |
| Year Built: | — |
| Property Taxes: | $5,335 |
| Days On Market: | 1988 |
| Lot Size: | 0,24 |
Description
Amazing "NEW" vintage home that has been completely redesigned for today's living & rebuilt from the inside out! This the best of both worlds-beautiful, custom "New Construction" amenities & flexible floor plan perfectly combined with all the charm & graciousness of yesteryear! Careful attention to detail & a massive effort was made to restore the many original features. Wrap around front porch with new railings. Impressive foyer opens to living room with rounded bay window in front & second bay window on side. Gorgeous glass & oak pocket doors between living room & kitchen. 1st floor with refinished, original quarter sawn oak wood work. Custom cook's kitchen offers white cabinets, quartz countertops, KitchenAid stainless steel appliances, Kohler farmhouse sink, pendant lighting co-ordinated with cabinet hardware, huge island with seating for up to 5, walk-in pantry & original built-in cabinet with glass doors. Great & thoughtful design offers two additional "Flex" rooms on the main level: Family/Dining/Rec room & 5th bedroom/office/den/hobby room. Full bath w/walk-in shower on main level offers option for related living. Awesome master suite offers window bay, private bath w/ double sink, 2 huge walk-in closets-or use one for a nursery/office/work out area. 3 additional spacious bedrooms-all with walk in closets. Second floor laundry. Double staircase. 9'9 foot ceiling on main level. All plumbing & water lines replaced.All electric is in conduit. New 200 AMP electrical panel. New dual zone HVAC with 95% efficient furnaces & high efficiency CAC. New asphalt roof on house, garage & porch. New vinyl siding on house. New soffit, fascia, & gutters w/oversized down spouts. New asphalt driveway. All exterior stairs rebuilt. This is a special, one-of-a-kind home! Perfect in-town location on pretty tree-lined street. Enjoy all the historic downtown Lockport has to offer!
Property Specifics
| Single Family | |
| — | |
| — | |
| — | |
| Full | |
| — | |
| No | |
| 0.24 |
| Will | |
| — | |
| — / Not Applicable | |
| None | |
| Public | |
| Public Sewer | |
| 10811282 | |
| 1042341200300000 |
Nearby Schools
| NAME: | DISTRICT: | DISTANCE: | |
|---|---|---|---|
|
Grade School
Kelvin Grove Elementary School |
91 | — | |
|
Middle School
Kelvin Grove Elementary School |
91 | Not in DB | |
|
High School
Lockport Township High School |
205 | Not in DB | |
Property History
| DATE: | EVENT: | PRICE: | SOURCE: |
|---|---|---|---|
| 25 Sep, 2020 | Sold | $395,000 | MRED MLS |
| 23 Aug, 2020 | Under contract | $399,900 | MRED MLS |
| — | Last price change | $449,900 | MRED MLS |
| 8 Aug, 2020 | Listed for sale | $449,900 | MRED MLS |
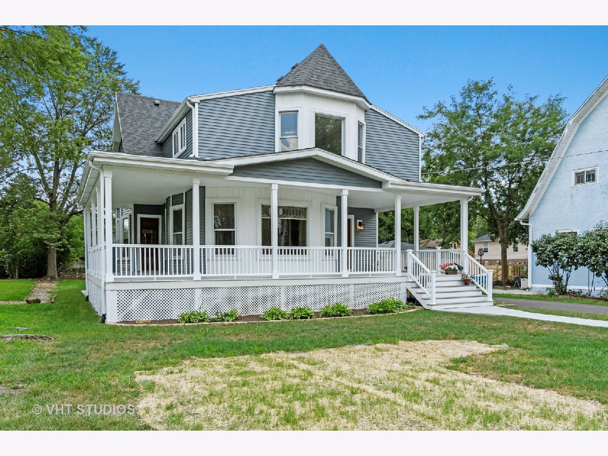
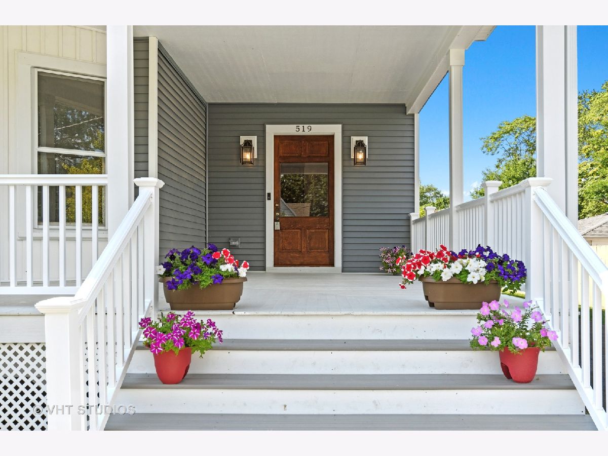
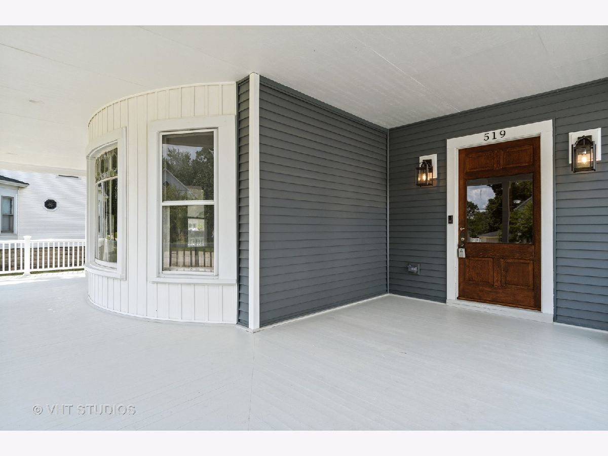
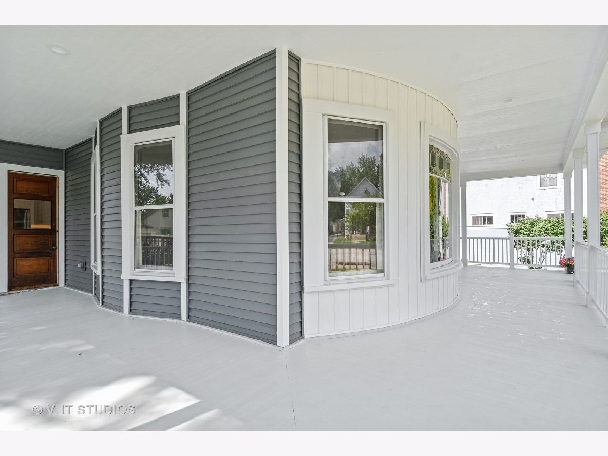
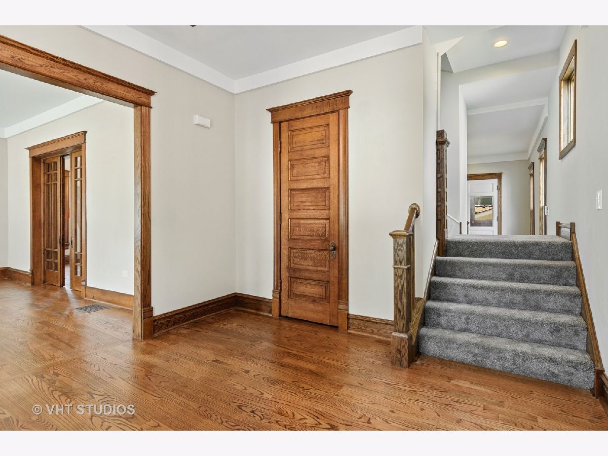
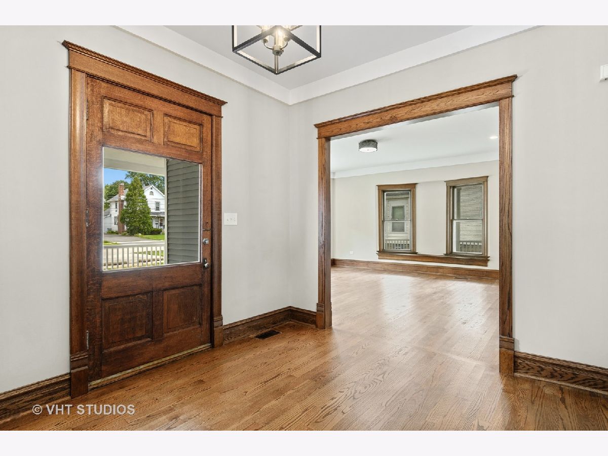

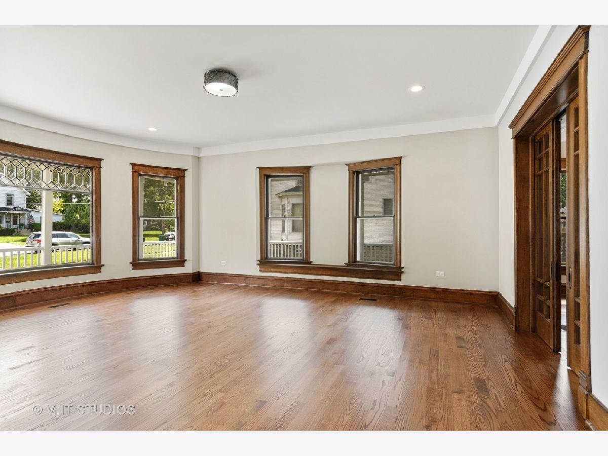


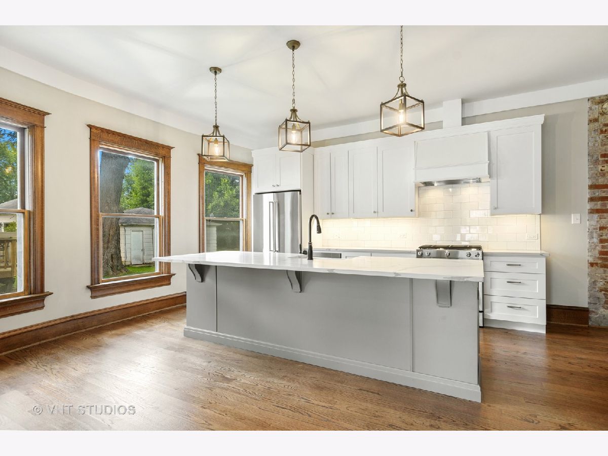
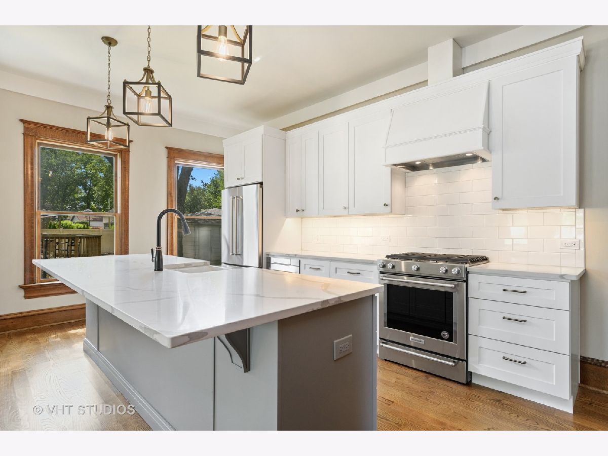
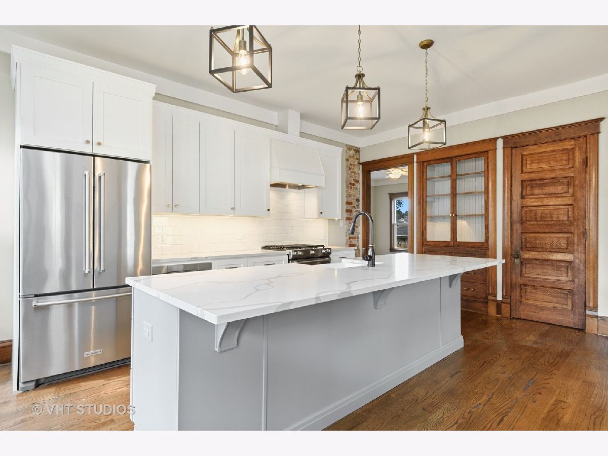



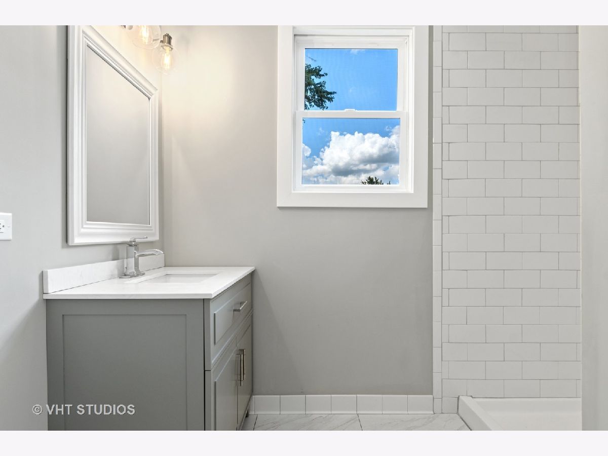



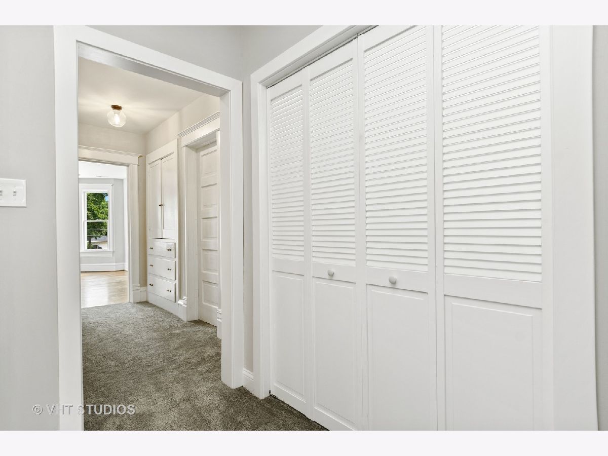

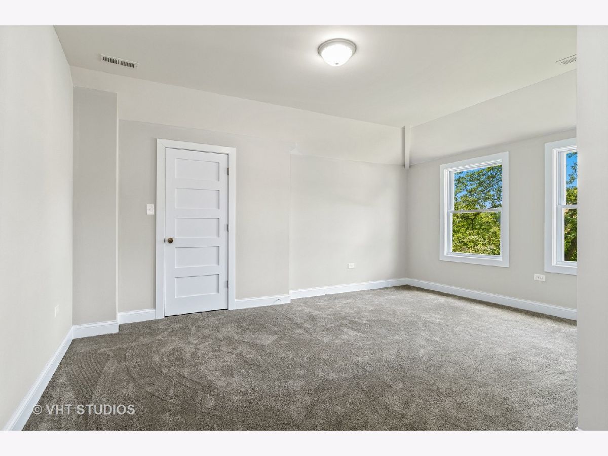




Room Specifics
Total Bedrooms: 5
Bedrooms Above Ground: 5
Bedrooms Below Ground: 0
Dimensions: —
Floor Type: Carpet
Dimensions: —
Floor Type: Carpet
Dimensions: —
Floor Type: Carpet
Dimensions: —
Floor Type: —
Full Bathrooms: 3
Bathroom Amenities: Double Sink
Bathroom in Basement: 0
Rooms: Bedroom 5,Bonus Room,Foyer,Walk In Closet,Mud Room
Basement Description: Unfinished
Other Specifics
| 2 | |
| — | |
| Asphalt | |
| Porch | |
| — | |
| 10330 | |
| — | |
| Full | |
| Hardwood Floors, First Floor Bedroom, Second Floor Laundry, First Floor Full Bath, Built-in Features, Walk-In Closet(s) | |
| Range, Microwave, Dishwasher, Refrigerator, Stainless Steel Appliance(s) | |
| Not in DB | |
| Sidewalks, Street Lights, Street Paved | |
| — | |
| — | |
| — |
Tax History
| Year | Property Taxes |
|---|---|
| 2020 | $5,335 |
Contact Agent
Nearby Similar Homes
Nearby Sold Comparables
Contact Agent
Listing Provided By
Baird & Warner

