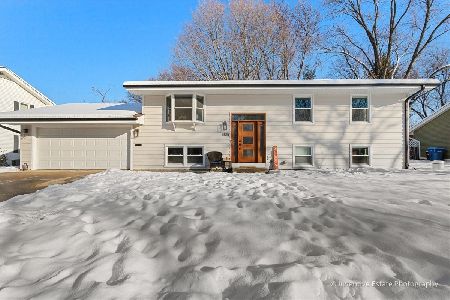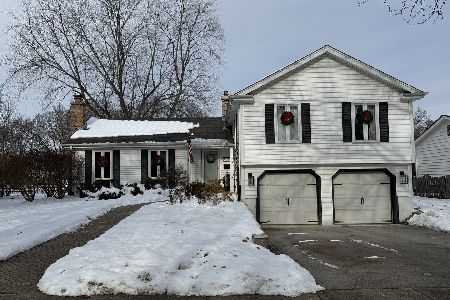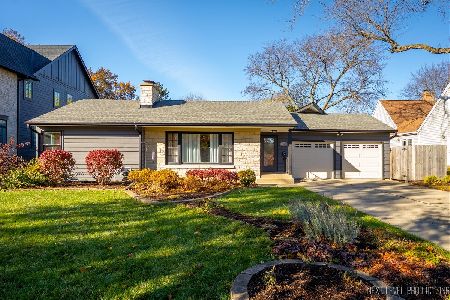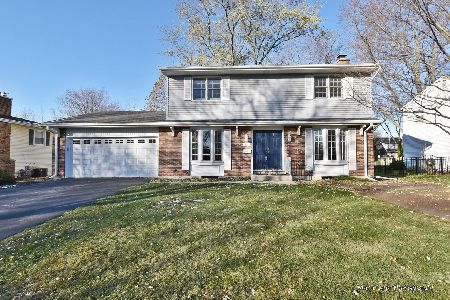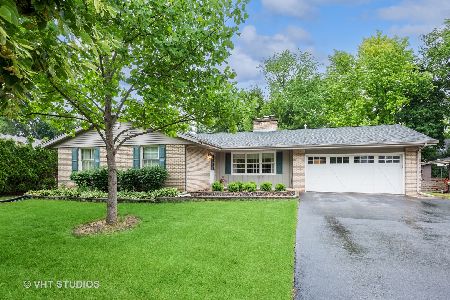513 11th Street, St Charles, Illinois 60174
$335,500
|
Sold
|
|
| Status: | Closed |
| Sqft: | 2,414 |
| Cost/Sqft: | $137 |
| Beds: | 4 |
| Baths: | 3 |
| Year Built: | 1965 |
| Property Taxes: | $7,309 |
| Days On Market: | 1989 |
| Lot Size: | 0,32 |
Description
Recently remodeled 2,400+ sq ft home in desirable Davis School area of St Charles! Quiet established neighborhood walking distance to parks and schools. Close to downtown, Fox River, shopping, dining and entertainment. Lovely landscaped lot complete with front porch, 2-car attached garage, paver patio, firepit and invisible fence. Updates include new roof in 2015, newer windows & water heater, new HVAC in 2012 with 15-year warranty, new light fixtures and paint. Step inside to find hardwood and travertine flooring throughout. Inviting living room and formal dining room. Updated eat-in kitchen offers granite countertops, stainless steel appliances, breakfast bar, convenient pantry and eating area with slider to the enclosed porch with gorgeous backyard views. Large family room includes cozy fireplace. Upstairs, bedroom sizes are generous and include the master suite complete with private bath. Providing even more living space is the full finished basement with rec room and 5th bedroom! Unbeatable location and perfect price make this a MUST SEE!
Property Specifics
| Single Family | |
| — | |
| Traditional | |
| 1965 | |
| Full | |
| — | |
| No | |
| 0.32 |
| Kane | |
| — | |
| — / Not Applicable | |
| None | |
| Public | |
| Public Sewer | |
| 10775215 | |
| 0933257010 |
Nearby Schools
| NAME: | DISTRICT: | DISTANCE: | |
|---|---|---|---|
|
Grade School
Davis Elementary School |
303 | — | |
|
Middle School
Thompson Middle School |
303 | Not in DB | |
|
High School
St. Charles East High School |
303 | Not in DB | |
Property History
| DATE: | EVENT: | PRICE: | SOURCE: |
|---|---|---|---|
| 14 Aug, 2020 | Sold | $335,500 | MRED MLS |
| 11 Jul, 2020 | Under contract | $329,900 | MRED MLS |
| 9 Jul, 2020 | Listed for sale | $329,900 | MRED MLS |
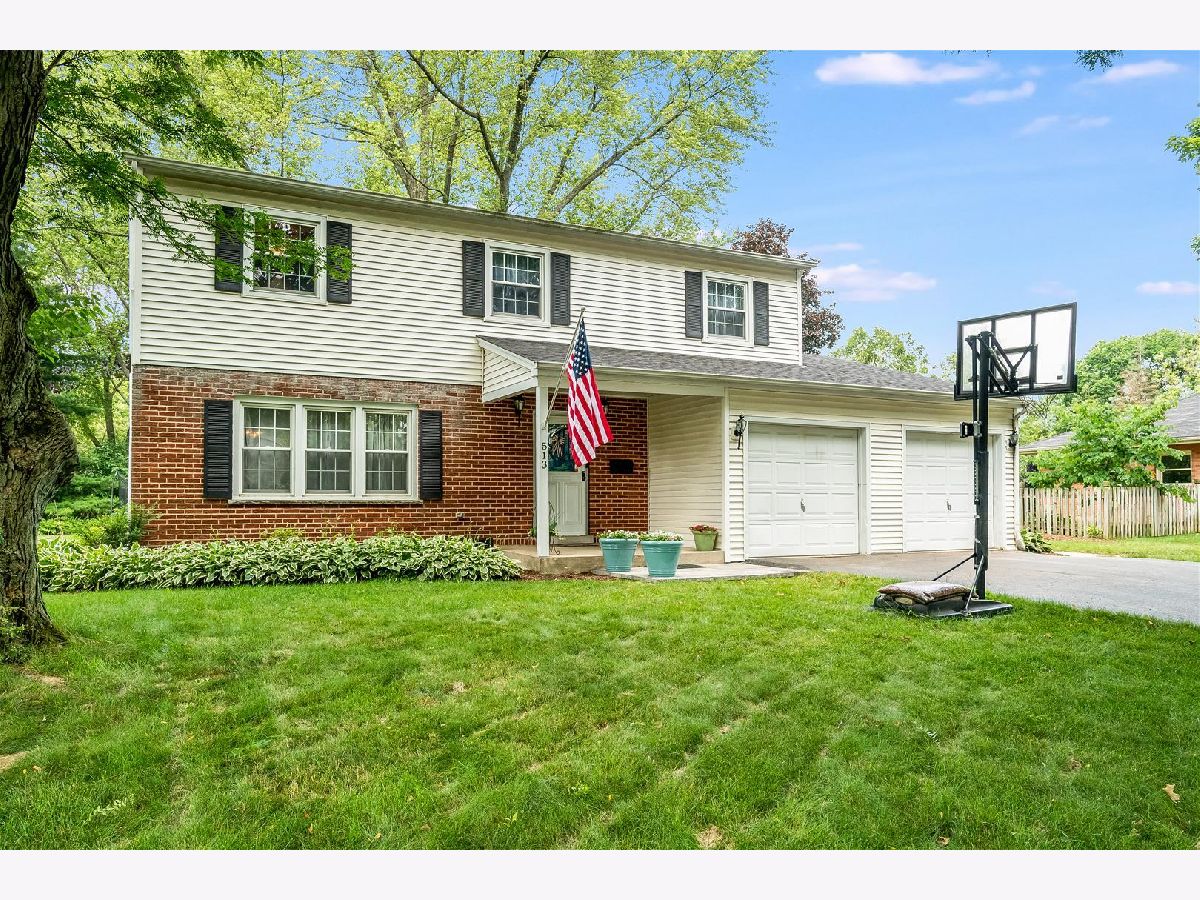
Room Specifics
Total Bedrooms: 5
Bedrooms Above Ground: 4
Bedrooms Below Ground: 1
Dimensions: —
Floor Type: Hardwood
Dimensions: —
Floor Type: Hardwood
Dimensions: —
Floor Type: Hardwood
Dimensions: —
Floor Type: —
Full Bathrooms: 3
Bathroom Amenities: Double Sink
Bathroom in Basement: 0
Rooms: Bedroom 5,Eating Area,Recreation Room,Screened Porch
Basement Description: Finished
Other Specifics
| 2 | |
| — | |
| Asphalt | |
| Porch, Porch Screened, Brick Paver Patio, Storms/Screens, Fire Pit, Invisible Fence | |
| Landscaped,Mature Trees | |
| 80X178X82X161 | |
| — | |
| Full | |
| Hardwood Floors | |
| Range, Microwave, Dishwasher, Refrigerator, Disposal, Stainless Steel Appliance(s) | |
| Not in DB | |
| Park, Curbs, Sidewalks, Street Lights, Street Paved | |
| — | |
| — | |
| Wood Burning |
Tax History
| Year | Property Taxes |
|---|---|
| 2020 | $7,309 |
Contact Agent
Nearby Similar Homes
Nearby Sold Comparables
Contact Agent
Listing Provided By
REMAX All Pro - St Charles

