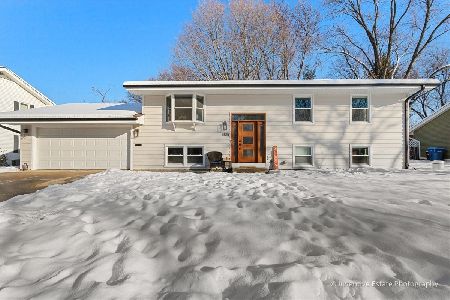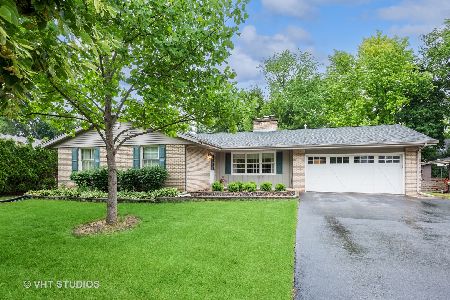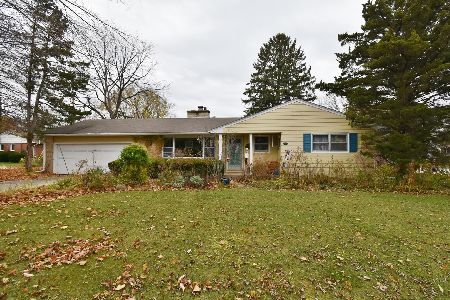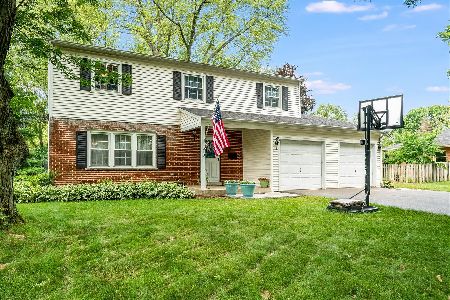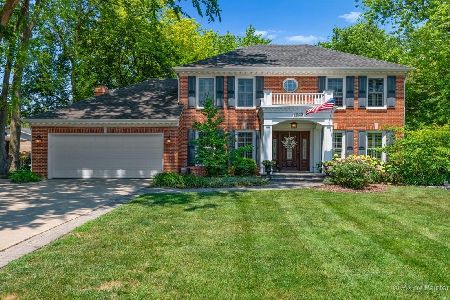1031 Howard Street, St Charles, Illinois 60174
$250,000
|
Sold
|
|
| Status: | Closed |
| Sqft: | 1,808 |
| Cost/Sqft: | $144 |
| Beds: | 3 |
| Baths: | 2 |
| Year Built: | 1970 |
| Property Taxes: | $5,795 |
| Days On Market: | 3503 |
| Lot Size: | 0,22 |
Description
Are you tired of seeing the exact same floor plan over and over? Would you love to find a house that's truly unique w/ real character?? If so....WELCOME HOME!!! As you approach this delightful all brick and cedar ranch, you will enter through the most amazing, private courtyard. It's SO special! Sit under the covered porch during the next rainfall...it's enchanting! Enjoy your coffee in the mornings or a cocktail after work in your own secret garden, yet you'll be only one short block to the park/the elementary school/the middle school campus! Inside, the HUGE kitchen has been designed to be lived in and enjoyed by many! See the pantry while you are there! The light and bright family room with large windows and cozy fireplace and built ins is absolutely darling. Fabulous closet space in all bedrooms. Master bath is handicapped-accessible.Main floor laundry! Full basement with rec room and still plenty of storage as well. This home has charm/character/location! Don't miss it!
Property Specifics
| Single Family | |
| — | |
| Ranch | |
| 1970 | |
| Full | |
| — | |
| No | |
| 0.22 |
| Kane | |
| Kehoe Heath Park | |
| 0 / Not Applicable | |
| None | |
| Public | |
| Public Sewer | |
| 09274405 | |
| 0933258001 |
Nearby Schools
| NAME: | DISTRICT: | DISTANCE: | |
|---|---|---|---|
|
Grade School
Davis Elementary School |
303 | — | |
|
Alternate Elementary School
Richmond Elementary School |
— | Not in DB | |
Property History
| DATE: | EVENT: | PRICE: | SOURCE: |
|---|---|---|---|
| 2 Aug, 2016 | Sold | $250,000 | MRED MLS |
| 2 Jul, 2016 | Under contract | $259,900 | MRED MLS |
| 1 Jul, 2016 | Listed for sale | $259,900 | MRED MLS |
Room Specifics
Total Bedrooms: 3
Bedrooms Above Ground: 3
Bedrooms Below Ground: 0
Dimensions: —
Floor Type: Wood Laminate
Dimensions: —
Floor Type: —
Full Bathrooms: 2
Bathroom Amenities: Handicap Shower
Bathroom in Basement: 0
Rooms: Foyer
Basement Description: Finished
Other Specifics
| 2 | |
| Concrete Perimeter | |
| Asphalt | |
| Patio, Storms/Screens | |
| — | |
| 120X80X121X79 | |
| — | |
| Full | |
| Skylight(s), Wood Laminate Floors, First Floor Bedroom, First Floor Full Bath | |
| Range, Microwave, Dishwasher, Refrigerator | |
| Not in DB | |
| Sidewalks, Street Lights, Street Paved | |
| — | |
| — | |
| Gas Log, Gas Starter |
Tax History
| Year | Property Taxes |
|---|---|
| 2016 | $5,795 |
Contact Agent
Nearby Sold Comparables
Contact Agent
Listing Provided By
Stone Tower Properties

