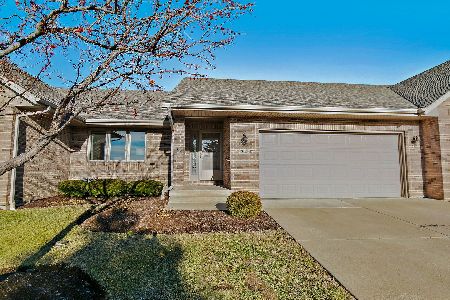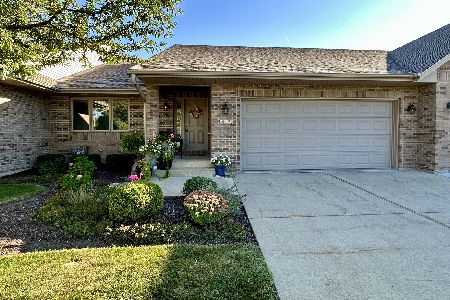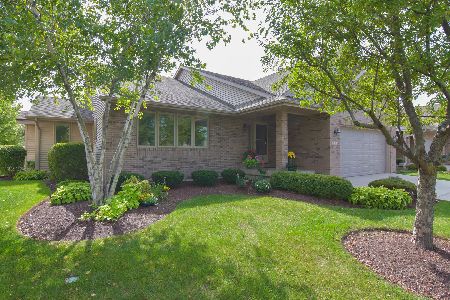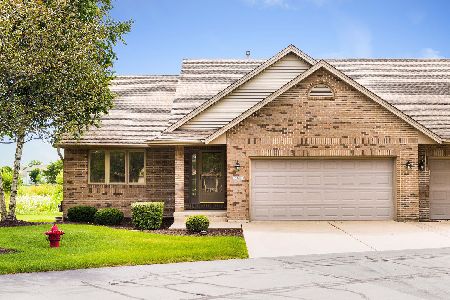513 Brant Circle, Dekalb, Illinois 60115
$228,500
|
Sold
|
|
| Status: | Closed |
| Sqft: | 1,660 |
| Cost/Sqft: | $138 |
| Beds: | 2 |
| Baths: | 2 |
| Year Built: | 2007 |
| Property Taxes: | $5,071 |
| Days On Market: | 1651 |
| Lot Size: | 0,00 |
Description
Lovely ranch townhome in the Townhomes of Rivermist Subdivision. Very well cared for and everything is on one level. Easy living and no more yard work awaits you! The extended foyer with ceramic tile welcomes you home. The dining room is shared with the living room. There is hardwood flooring throughout the main level, except the bedrooms. Relax in the living room and enjoy the warmth of the sun from the new skylights. During the winter months, a nice fire will take the chill away. The kitchen has a breakfast bar and a small desk area. All appliances stay. Lots of cabinets and counter space for the cook in the family and a lot of overhead lighting too. There is also a pantry with pull-out shelving for all of the spices and other meal prep items. The eating area has a great view of the backyard. The laundry/mudroom is adjacent to the kitchen and has another closet and more storage space. The master bedroom overlooks the private backyard setting and is quite large. It has a walk-in closet and a full bath with a linen closet and stand-up shower. The spacious 2nd bedroom is great for guests or another family member. There is another full bathroom on the main level. The full unfinished basement has rough-in plumbing and can be finished any way you wish. Say goodbye to lawn mowing and snow removal. The association takes care of this for you. All windows have blinds in them. Comfort and a solidly built Krupan home. Recent updates include a new roof and skylights in 2021; water heater in 2019; furnace in 2017; backsplash in 2009; washer in 2020; refrigerator in 2016. If a ranch townhome in a quiet community is what you seek, then this home is for you.
Property Specifics
| Condos/Townhomes | |
| 1 | |
| — | |
| 2007 | |
| Full | |
| — | |
| No | |
| — |
| De Kalb | |
| — | |
| 216 / Monthly | |
| Insurance,Exterior Maintenance,Lawn Care,Snow Removal | |
| Public | |
| Public Sewer | |
| 11172099 | |
| 0802325020 |
Property History
| DATE: | EVENT: | PRICE: | SOURCE: |
|---|---|---|---|
| 10 Sep, 2021 | Sold | $228,500 | MRED MLS |
| 5 Aug, 2021 | Under contract | $228,500 | MRED MLS |
| 28 Jul, 2021 | Listed for sale | $228,500 | MRED MLS |
| 29 Nov, 2023 | Sold | $260,000 | MRED MLS |
| 24 Oct, 2023 | Under contract | $269,900 | MRED MLS |
| — | Last price change | $279,900 | MRED MLS |
| 2 Sep, 2023 | Listed for sale | $299,900 | MRED MLS |
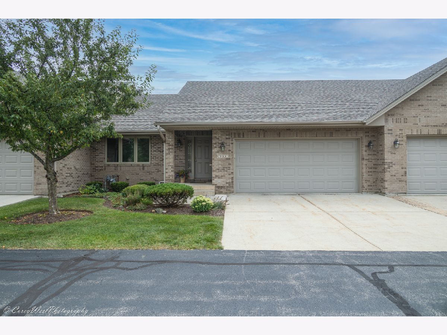
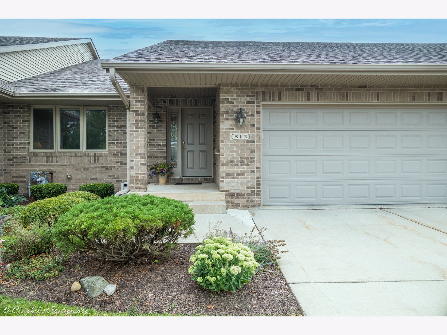
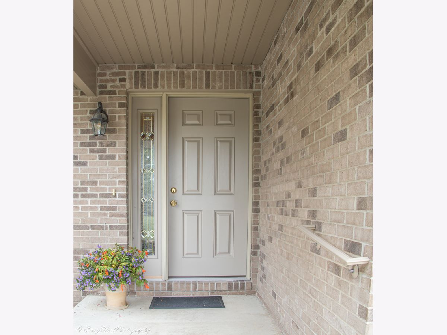
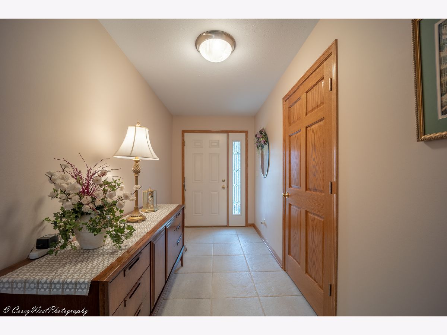
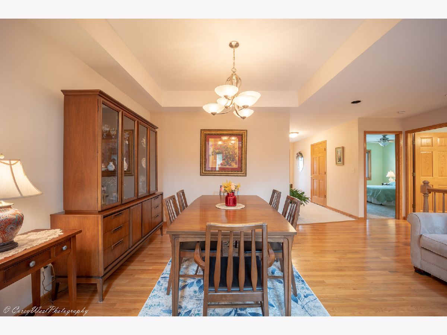
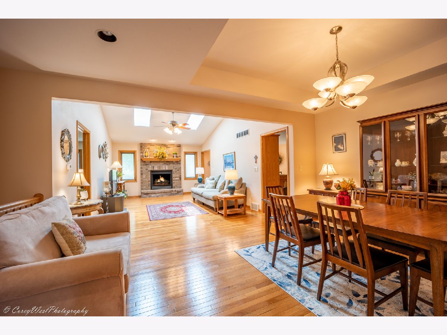
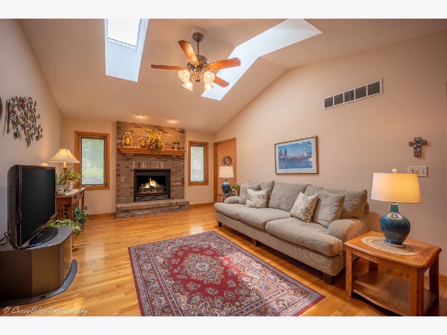
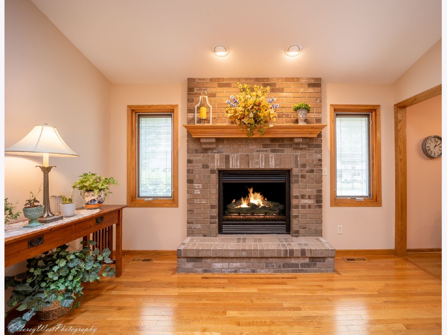
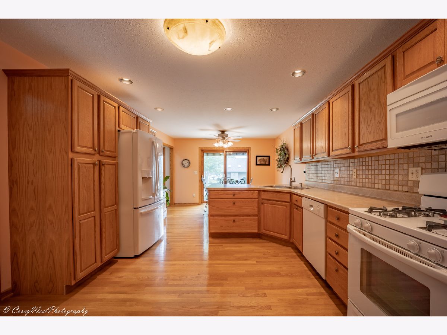
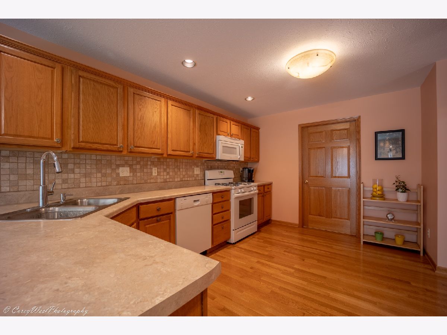
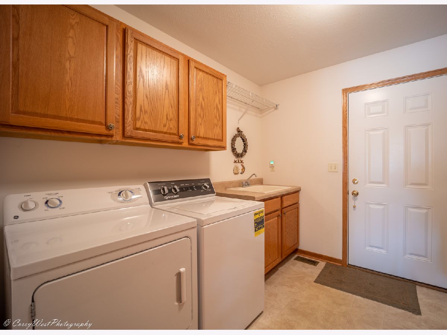
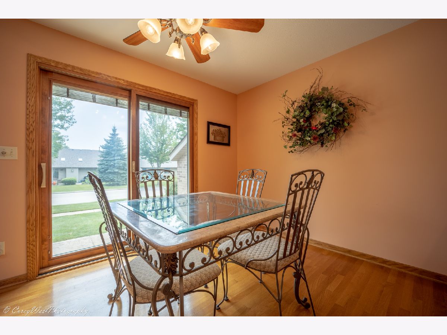
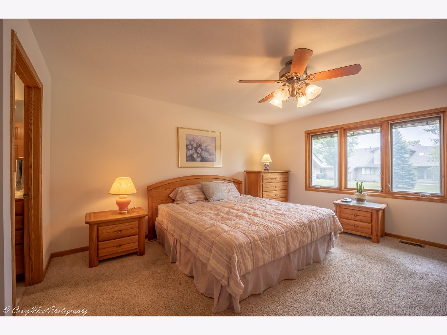
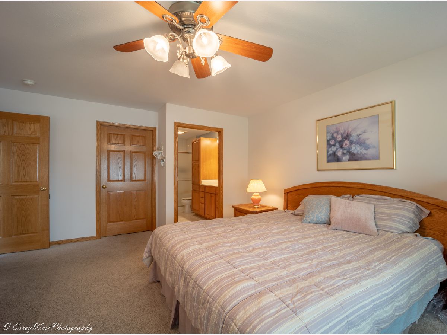
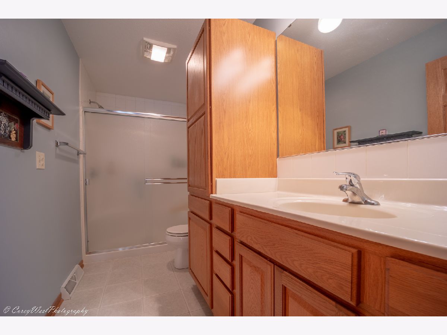
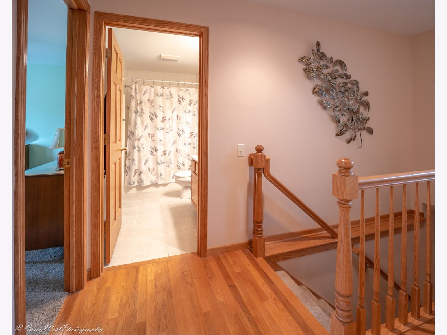
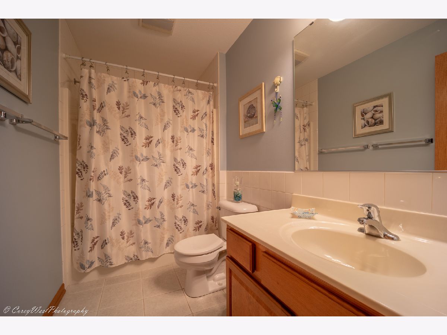
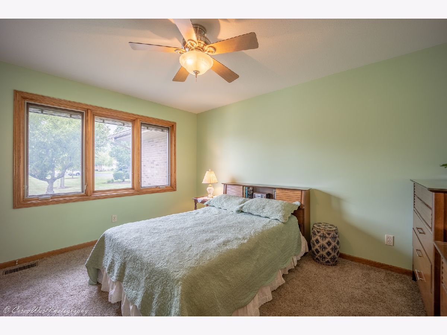
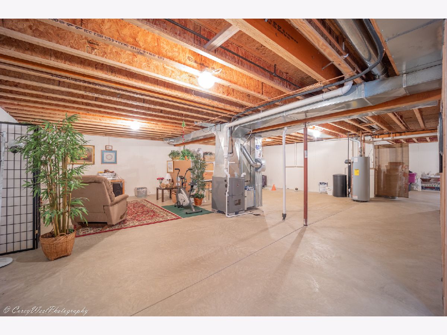
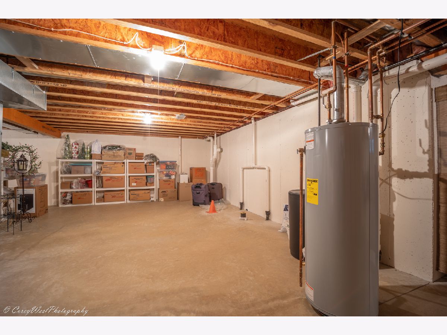
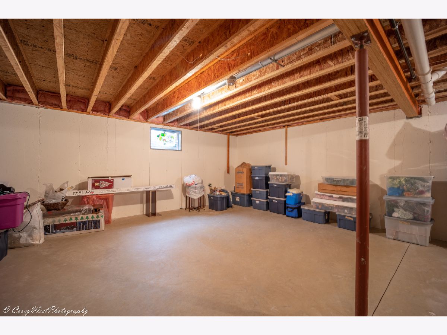
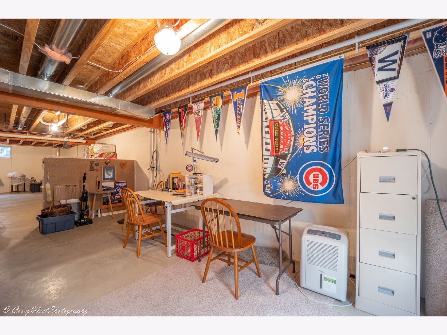
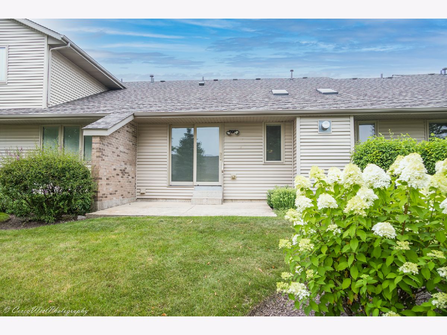
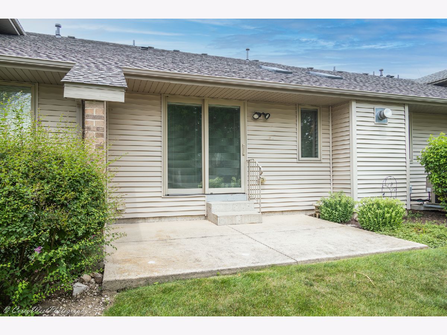
Room Specifics
Total Bedrooms: 2
Bedrooms Above Ground: 2
Bedrooms Below Ground: 0
Dimensions: —
Floor Type: Carpet
Full Bathrooms: 2
Bathroom Amenities: Separate Shower
Bathroom in Basement: 0
Rooms: Foyer,Eating Area
Basement Description: Unfinished
Other Specifics
| 2 | |
| Concrete Perimeter | |
| Concrete | |
| Patio | |
| Common Grounds | |
| 41.30X68 | |
| — | |
| Full | |
| Skylight(s), Hardwood Floors, First Floor Bedroom, First Floor Laundry, Walk-In Closet(s), Drapes/Blinds | |
| Range, Microwave, Dishwasher, Refrigerator, Washer, Dryer, Disposal, Gas Oven | |
| Not in DB | |
| — | |
| — | |
| Patio, Skylights | |
| Gas Log |
Tax History
| Year | Property Taxes |
|---|---|
| 2021 | $5,071 |
| 2023 | $5,426 |
Contact Agent
Nearby Similar Homes
Nearby Sold Comparables
Contact Agent
Listing Provided By
Coldwell Banker Real Estate Group

