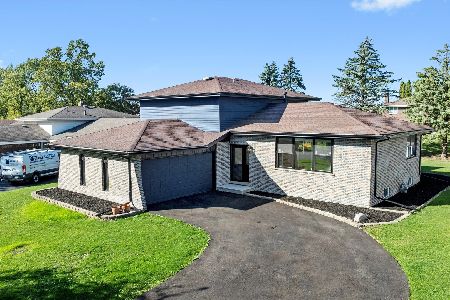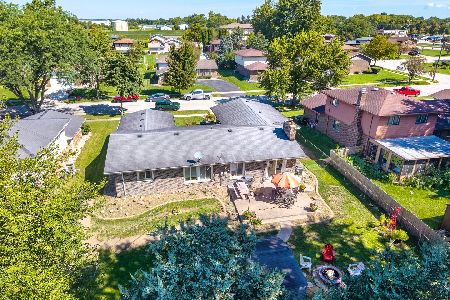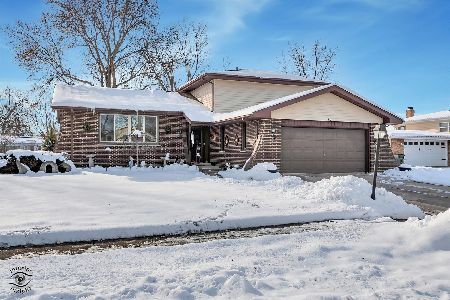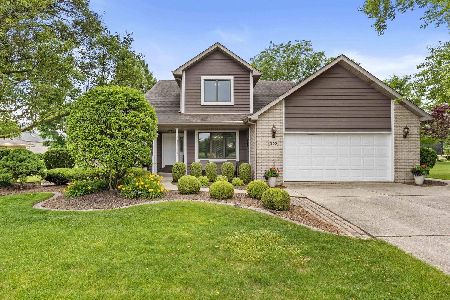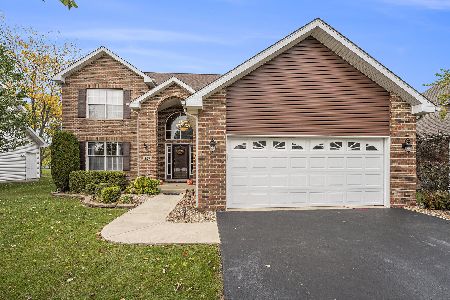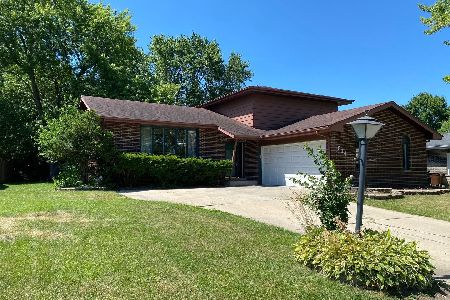513 Chestnut Lane, Beecher, Illinois 60401
$215,000
|
Sold
|
|
| Status: | Closed |
| Sqft: | 1,700 |
| Cost/Sqft: | $147 |
| Beds: | 4 |
| Baths: | 2 |
| Year Built: | 1975 |
| Property Taxes: | $6,949 |
| Days On Market: | 318 |
| Lot Size: | 0,00 |
Description
Bring your tape measure to this Very large home listed to sell. As you enter the foyer is oversized. This 4 bedroom home offers many possibilities. Kitchen has pantry and plenty of table room. Fourth Bedroom features extra large closet and would make a great office, toy room, exercise room.... Main bedroom boasts walk in closet and lots of storage. Bring everything because you have room to grow. If you are wanting a game room or media room we have the space here. This quad level offers you opportunities galore. No need to feel cramped.
Property Specifics
| Single Family | |
| — | |
| — | |
| 1975 | |
| — | |
| FORRESTER | |
| No | |
| — |
| Will | |
| — | |
| 0 / Not Applicable | |
| — | |
| — | |
| — | |
| 12300968 | |
| 2222161090210000 |
Property History
| DATE: | EVENT: | PRICE: | SOURCE: |
|---|---|---|---|
| 21 Jul, 2016 | Listed for sale | $0 | MRED MLS |
| 7 Jul, 2017 | Listed for sale | $0 | MRED MLS |
| 4 Jun, 2025 | Sold | $215,000 | MRED MLS |
| 11 Apr, 2025 | Under contract | $249,500 | MRED MLS |
| — | Last price change | $259,900 | MRED MLS |
| 3 Mar, 2025 | Listed for sale | $259,900 | MRED MLS |
| 27 Oct, 2025 | Listed for sale | $399,000 | MRED MLS |
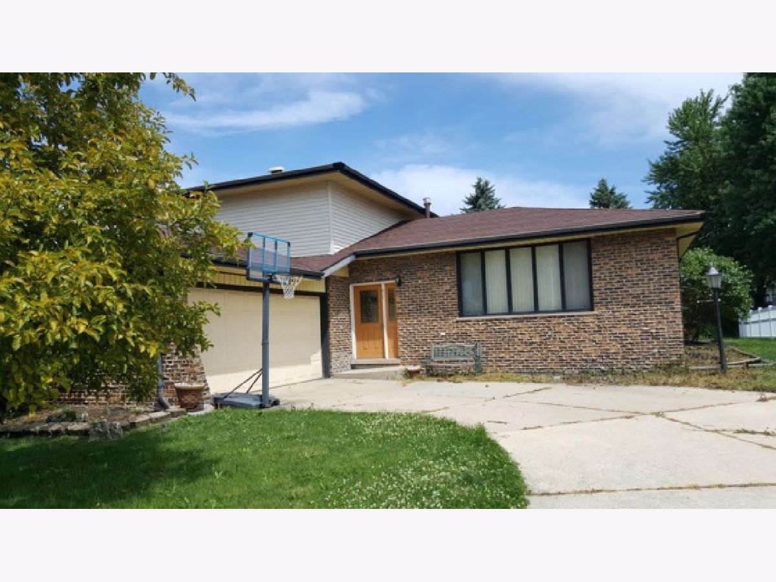
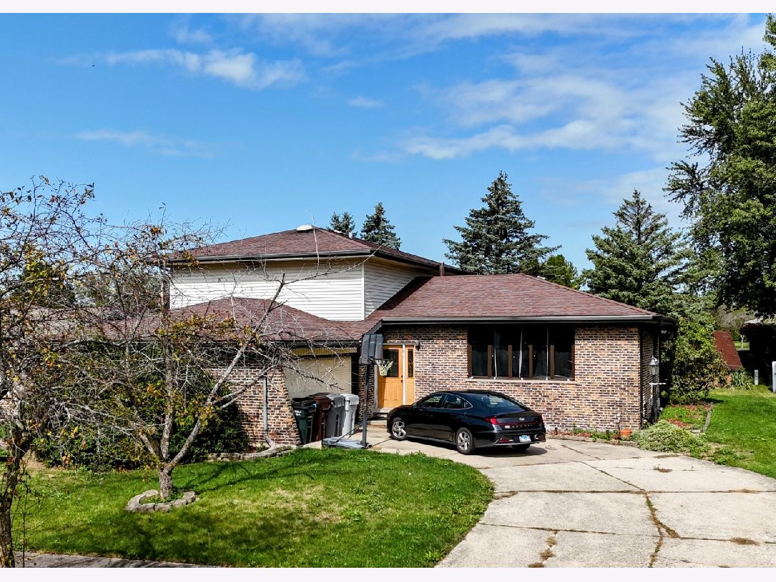
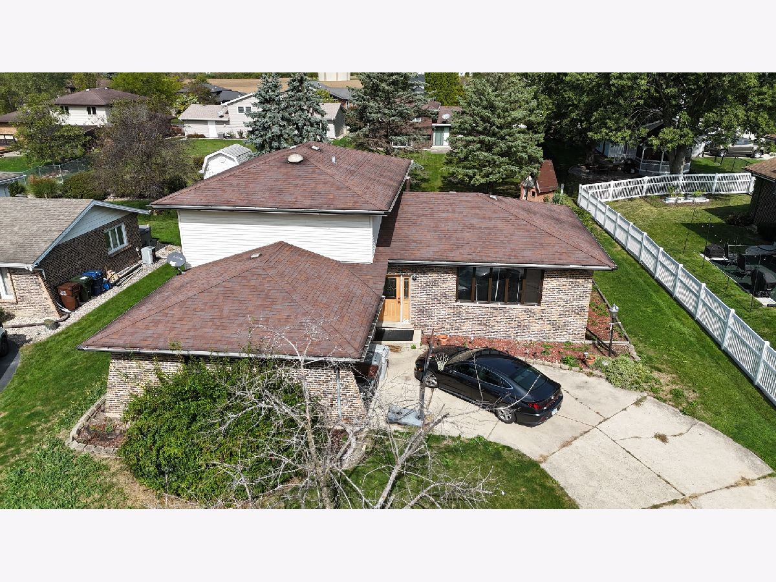
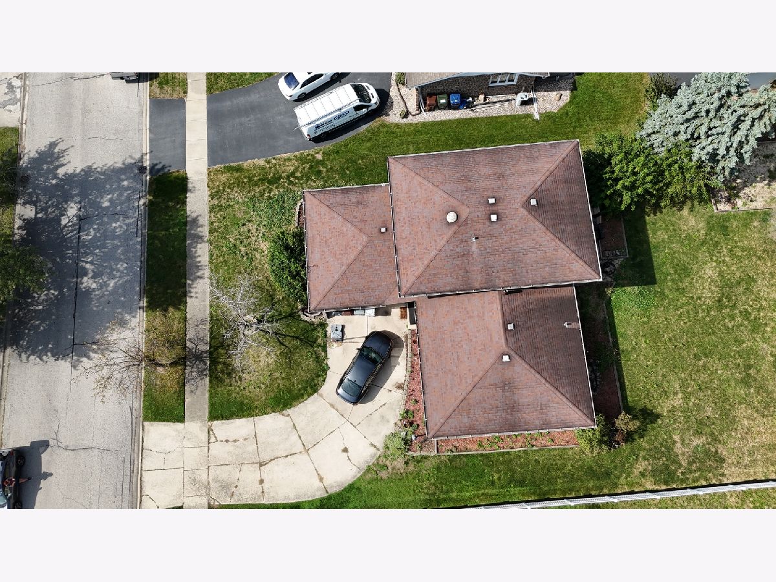
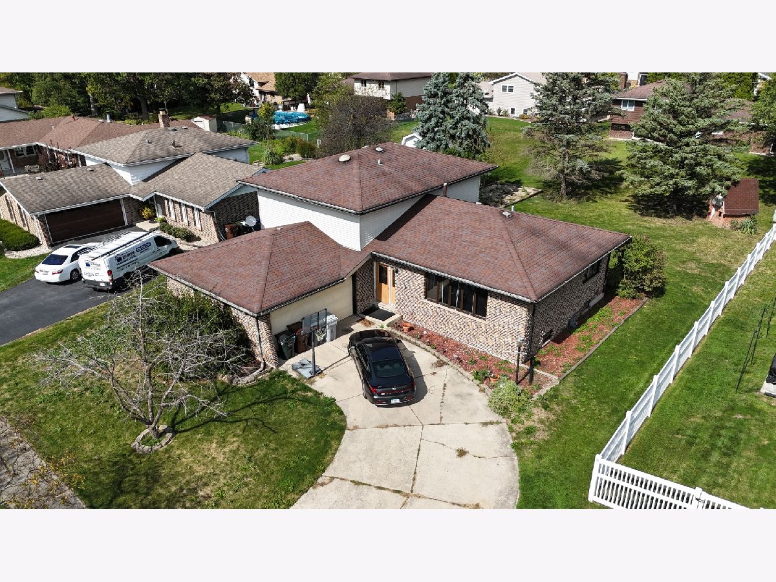
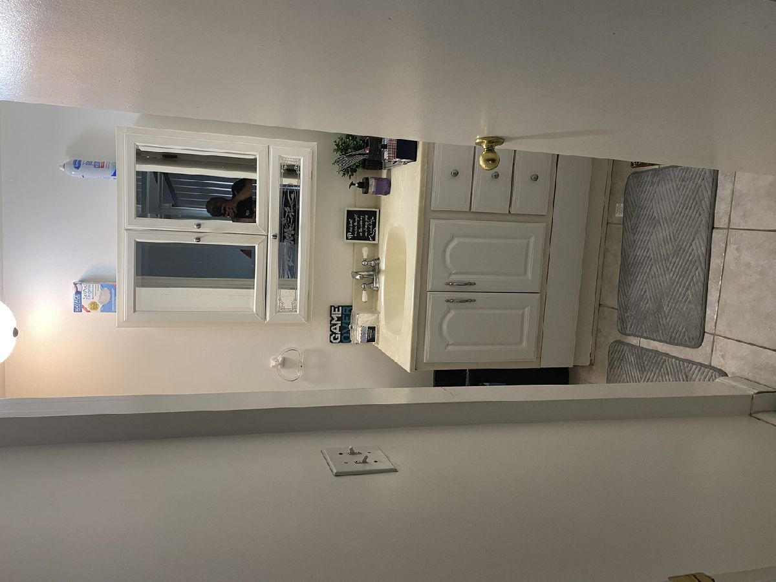
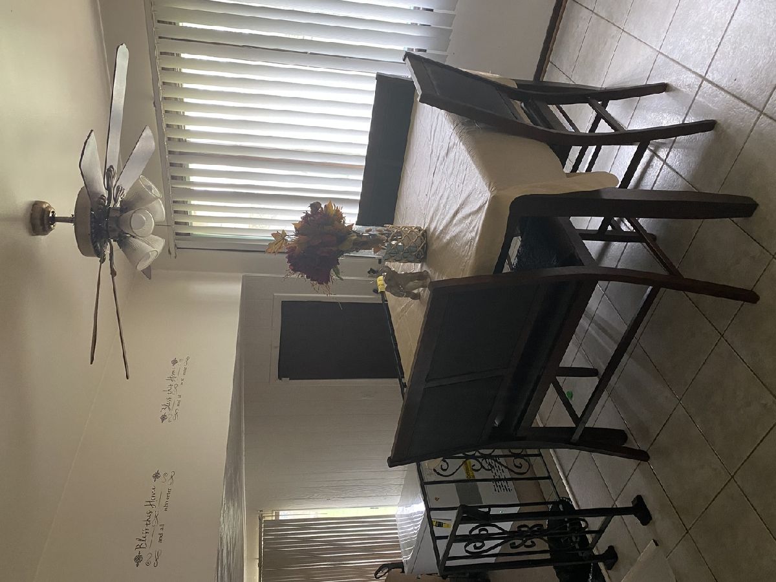
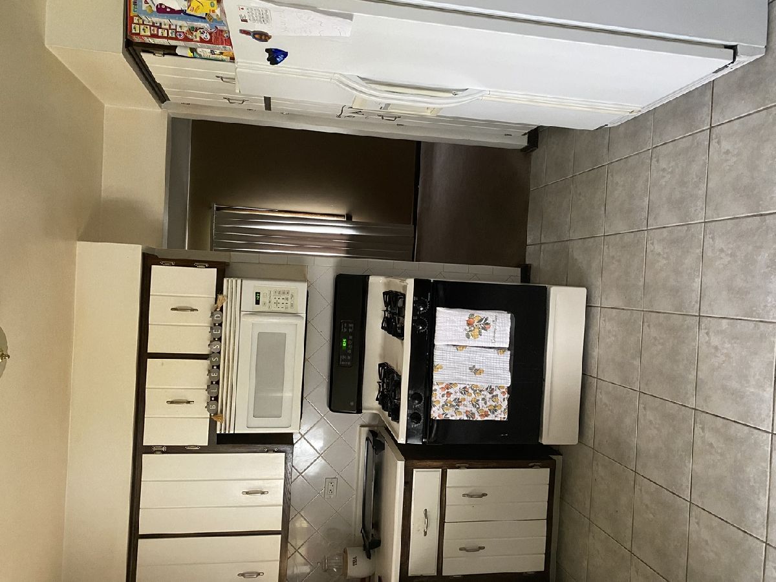
Room Specifics
Total Bedrooms: 4
Bedrooms Above Ground: 4
Bedrooms Below Ground: 0
Dimensions: —
Floor Type: —
Dimensions: —
Floor Type: —
Dimensions: —
Floor Type: —
Full Bathrooms: 2
Bathroom Amenities: —
Bathroom in Basement: 0
Rooms: —
Basement Description: —
Other Specifics
| 2 | |
| — | |
| — | |
| — | |
| — | |
| 75 X 135 | |
| — | |
| — | |
| — | |
| — | |
| Not in DB | |
| — | |
| — | |
| — | |
| — |
Tax History
| Year | Property Taxes |
|---|---|
| 2025 | $6,949 |
| 2025 | $7,207 |
Contact Agent
Nearby Similar Homes
Nearby Sold Comparables
Contact Agent
Listing Provided By
McColly Real Estate

