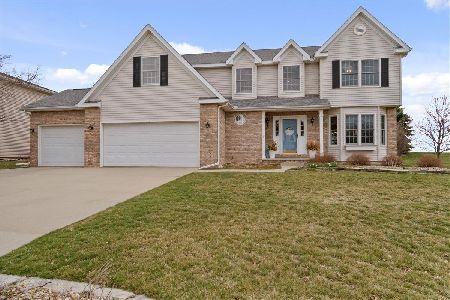513 Ironwood Cc Drive, Normal, Illinois 61761
$322,500
|
Sold
|
|
| Status: | Closed |
| Sqft: | 5,250 |
| Cost/Sqft: | $63 |
| Beds: | 4 |
| Baths: | 4 |
| Year Built: | 1993 |
| Property Taxes: | $7,834 |
| Days On Market: | 2515 |
| Lot Size: | 0,34 |
Description
Beautiful home on golf course! Spacious 1st floor master suite w/all the amenities. Vaulted ceiling in office. Kitchen w/cambria counter tops, newer appliances & tiled back splash. Both Hearth room and family room have a gas fireplace, and family room has transom windows and wet bar. 3 large bedrooms up. Daylight windows in basement w/family room, bar, theater screen, rec room, bedroom, full bath & large storage room. 2-story entry & side staircase. Canadian maple wood floors 2013. Central vac. Roof 6 years old, A/C 5 years old. Trex deck and basketball court on the huge landscaped lot.
Property Specifics
| Single Family | |
| — | |
| Traditional | |
| 1993 | |
| Full | |
| — | |
| No | |
| 0.34 |
| Mc Lean | |
| Ironwood | |
| 50 / Annual | |
| None | |
| Public | |
| Public Sewer | |
| 10297291 | |
| 1415127006 |
Nearby Schools
| NAME: | DISTRICT: | DISTANCE: | |
|---|---|---|---|
|
Grade School
Prairieland Elementary |
5 | — | |
|
Middle School
Parkside Jr High |
5 | Not in DB | |
|
High School
Normal Community West High Schoo |
5 | Not in DB | |
Property History
| DATE: | EVENT: | PRICE: | SOURCE: |
|---|---|---|---|
| 29 Apr, 2019 | Sold | $322,500 | MRED MLS |
| 15 Mar, 2019 | Under contract | $329,900 | MRED MLS |
| 5 Mar, 2019 | Listed for sale | $329,900 | MRED MLS |
Room Specifics
Total Bedrooms: 5
Bedrooms Above Ground: 4
Bedrooms Below Ground: 1
Dimensions: —
Floor Type: Carpet
Dimensions: —
Floor Type: Carpet
Dimensions: —
Floor Type: Carpet
Dimensions: —
Floor Type: —
Full Bathrooms: 4
Bathroom Amenities: Whirlpool,Separate Shower,Double Sink
Bathroom in Basement: 1
Rooms: Family Room,Bedroom 5,Recreation Room,Office
Basement Description: Partially Finished
Other Specifics
| 3 | |
| — | |
| — | |
| Deck | |
| Golf Course Lot | |
| 100X50 | |
| — | |
| Full | |
| Bar-Wet, Hardwood Floors, First Floor Bedroom, First Floor Laundry, First Floor Full Bath | |
| Range, Microwave, Dishwasher | |
| Not in DB | |
| Sidewalks, Street Lights, Street Paved | |
| — | |
| — | |
| Gas Log |
Tax History
| Year | Property Taxes |
|---|---|
| 2019 | $7,834 |
Contact Agent
Nearby Similar Homes
Nearby Sold Comparables
Contact Agent
Listing Provided By
Coldwell Banker The Real Estate Group




