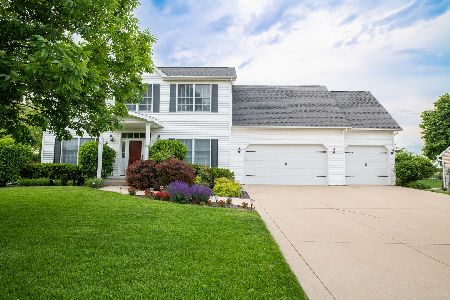514 Ironwood Cc Drive, Normal, Illinois 61761
$290,000
|
Sold
|
|
| Status: | Closed |
| Sqft: | 3,956 |
| Cost/Sqft: | $70 |
| Beds: | 4 |
| Baths: | 3 |
| Year Built: | 1995 |
| Property Taxes: | $7,872 |
| Days On Market: | 1764 |
| Lot Size: | 0,23 |
Description
What an amazing find in sought-after Ironwood! Beautiful two-story foyer leads into Open kitchen/family/breakfast bar. Spacious Kitchen features large island, stainless steel appliances, ample cabinet & counter space, breakfast bar & separate eating area. Hardwood floors carry into bright family room w/built-in bookcases & cozy gas fireplace. Separate dining room for those who like to eat formally and/or entertain! Upstairs features recently remodeled modern Master Bath (19): large walk-in tiled shower, double vanities, separate toilet area, whirlpool tub, & updated fixtures! Master bedroom is spacious w/room for desk/office area & walk-in closet. Three additional nice-sized bedrooms, large 2nd full bath, & laundry room upstairs. Laundry room features plenty of cabinets and counter space to fold. Basement is unfinished, but very livable, with lots of possibilities! Outside you'll find a brand new Trex deck (21), privacy wall, professional landscaping, and no backyard neighbors! LOTS of big ticket items recently updated! New Roof (11), HVAC (17), Water htr (17), SS Fridge & stove (20), Washer (20). Windows replaced on front side of home w/Andersen windows. Don't forget the spacious 3 car garage! This home is great for entertaining and sure to please! Schedule your showing today!
Property Specifics
| Single Family | |
| — | |
| Traditional | |
| 1995 | |
| Full | |
| — | |
| No | |
| 0.23 |
| Mc Lean | |
| Ironwood | |
| 50 / Annual | |
| Other | |
| Public | |
| Public Sewer | |
| 11033001 | |
| 1415126007 |
Nearby Schools
| NAME: | DISTRICT: | DISTANCE: | |
|---|---|---|---|
|
Grade School
Prairieland Elementary |
5 | — | |
|
Middle School
Parkside Jr High |
5 | Not in DB | |
|
High School
Normal Community West High Schoo |
5 | Not in DB | |
Property History
| DATE: | EVENT: | PRICE: | SOURCE: |
|---|---|---|---|
| 12 May, 2021 | Sold | $290,000 | MRED MLS |
| 28 Mar, 2021 | Under contract | $275,000 | MRED MLS |
| 25 Mar, 2021 | Listed for sale | $275,000 | MRED MLS |
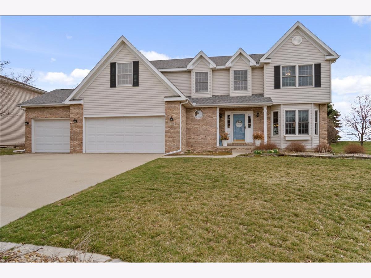
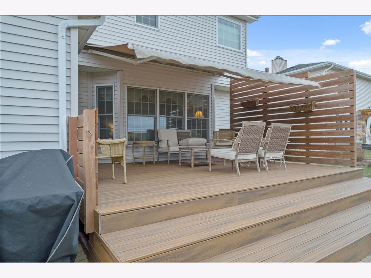
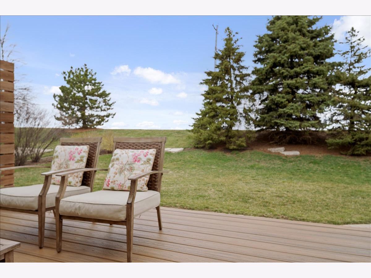
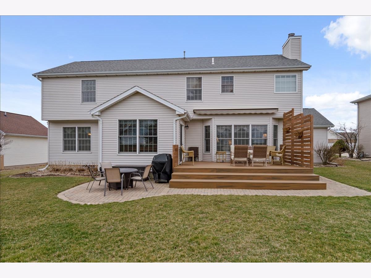
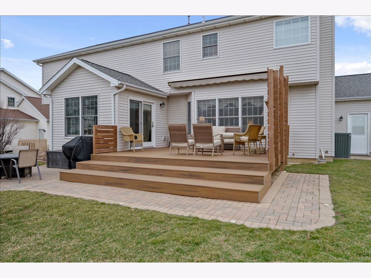
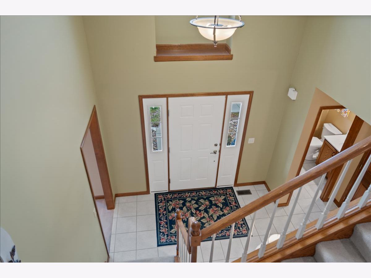
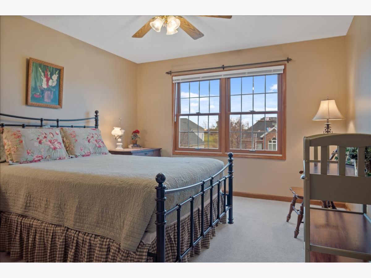
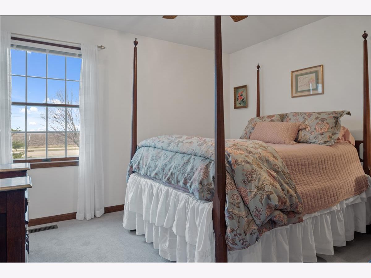
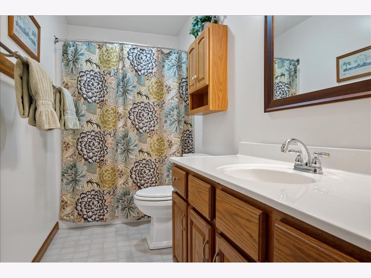
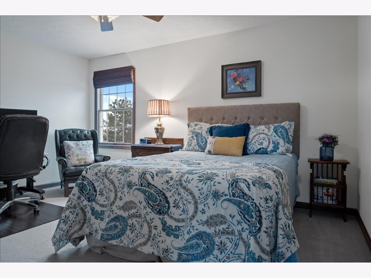
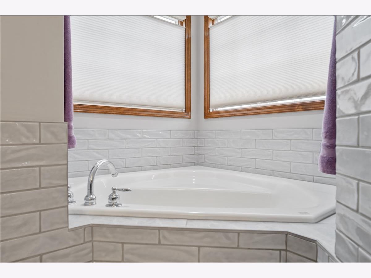
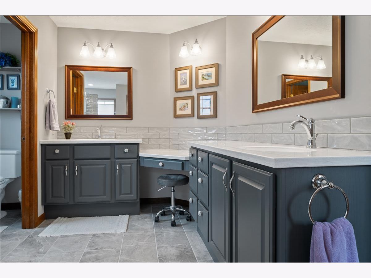
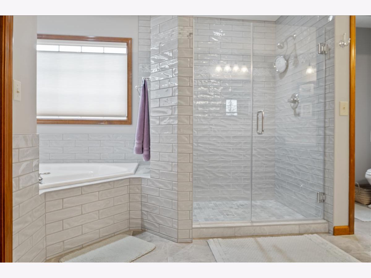
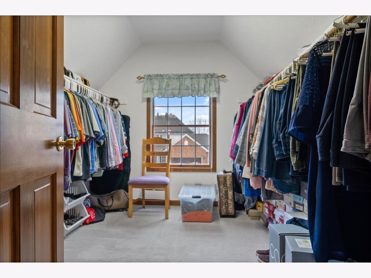
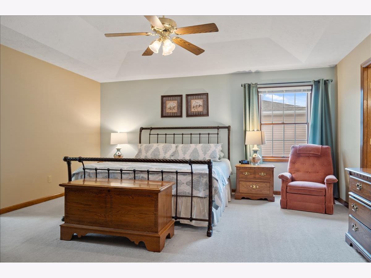
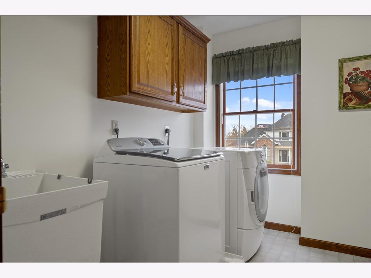
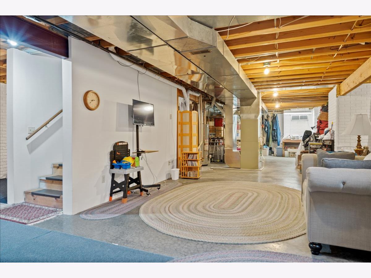
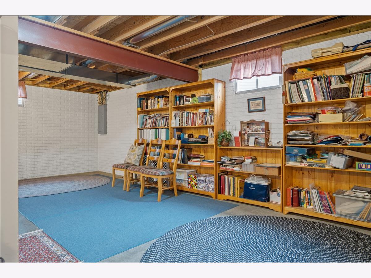
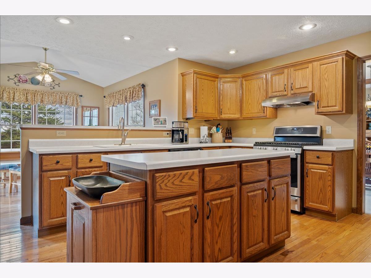
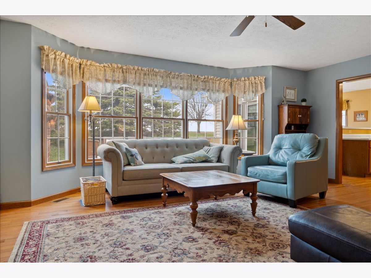
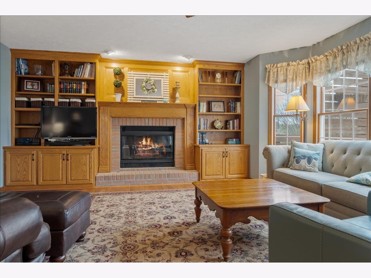
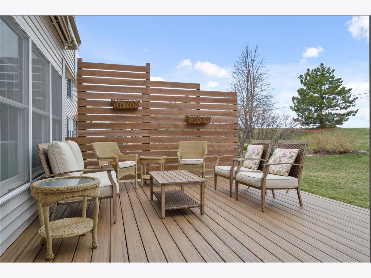
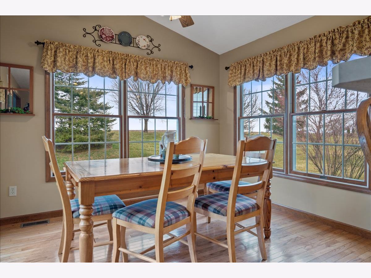
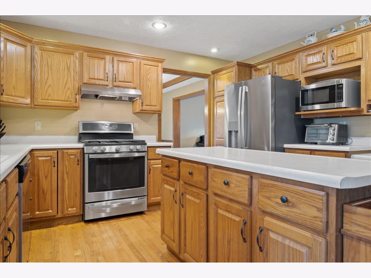
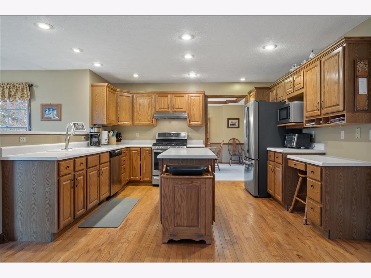
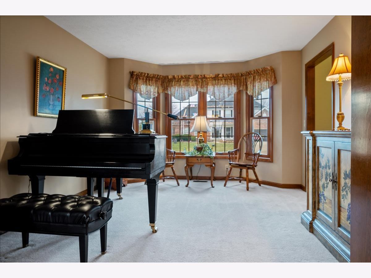
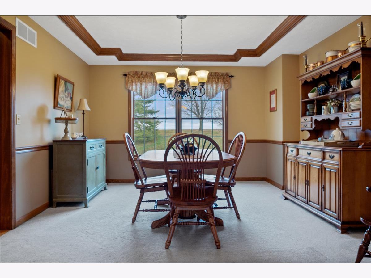
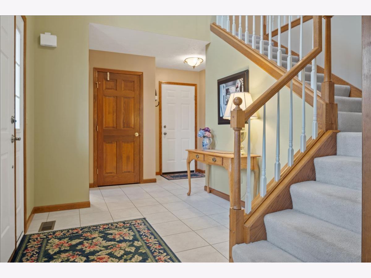
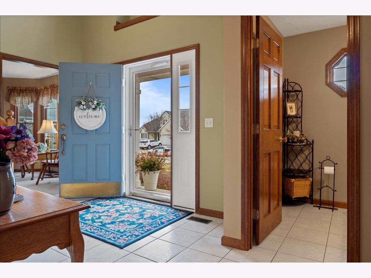
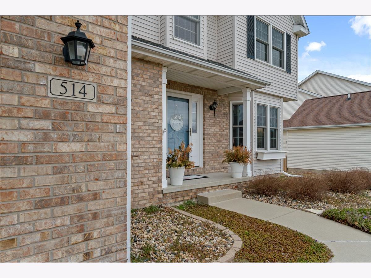
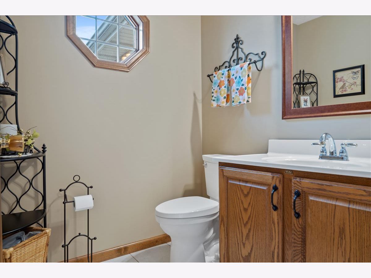
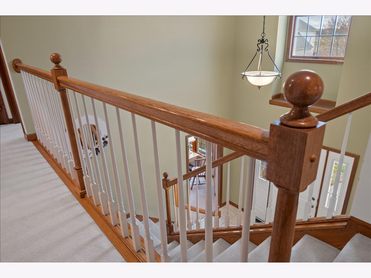
Room Specifics
Total Bedrooms: 4
Bedrooms Above Ground: 4
Bedrooms Below Ground: 0
Dimensions: —
Floor Type: Carpet
Dimensions: —
Floor Type: Carpet
Dimensions: —
Floor Type: Carpet
Full Bathrooms: 3
Bathroom Amenities: Whirlpool,Separate Shower,Double Sink
Bathroom in Basement: 0
Rooms: Other Room,Foyer
Basement Description: Unfinished,Bathroom Rough-In,Concrete Block,Storage Space
Other Specifics
| 3 | |
| Concrete Perimeter | |
| Concrete | |
| Deck, Porch, Brick Paver Patio | |
| Landscaped | |
| 85 X 120 | |
| — | |
| Full | |
| Vaulted/Cathedral Ceilings, Hardwood Floors, Second Floor Laundry, Built-in Features, Walk-In Closet(s), Bookcases, Open Floorplan, Separate Dining Room | |
| Range, Microwave, Dishwasher, Refrigerator, Stainless Steel Appliance(s), Range Hood | |
| Not in DB | |
| Park, Curbs, Sidewalks, Street Lights, Street Paved | |
| — | |
| — | |
| Gas Log, Attached Fireplace Doors/Screen |
Tax History
| Year | Property Taxes |
|---|---|
| 2021 | $7,872 |
Contact Agent
Nearby Similar Homes
Nearby Sold Comparables
Contact Agent
Listing Provided By
Keller Williams Revolution


