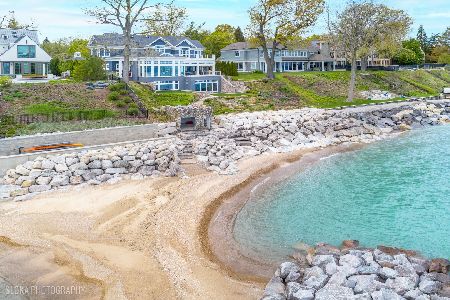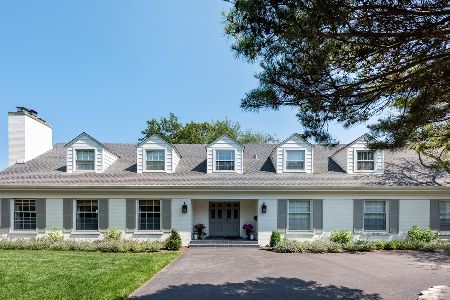525 Sheridan Road, Kenilworth, Illinois 60043
$3,750,000
|
Sold
|
|
| Status: | Closed |
| Sqft: | 7,000 |
| Cost/Sqft: | $557 |
| Beds: | 4 |
| Baths: | 5 |
| Year Built: | 1955 |
| Property Taxes: | $106,522 |
| Days On Market: | 2042 |
| Lot Size: | 0,52 |
Description
RARE OPPORTUNITY TO OWN MAGNIFiCENT, PRIVATE, BEACHFRONT PROPERTY WITH A PICTURESQUE SETTING IN KENILWORTH! Tucked down a quiet lane off Sheridan Road with 100 feet of lake front property! This beautiful home boasts unobstructed, breathtaking views of Lake Michigan across the back of the home. The highlight of the Gourmet kitchen is a grand brick fireplace that brings tremendous warmth to the room. A separate breakfast room leads to a spacious, bright sun room surrounded by floor to ceiling windows. The gracious dining room has beautiful sight lines to the lake, formal living room with beautiful millwork, handsome library with two built in bookshelves and a fireplace and an oversized family room with a cathedral ceiling. Retreat to the sun drenched first floor Master suite with his and her bathrooms, shower and soaking along with generous closet space! There are also three nice sized family bedrooms with adjoining bathrooms. Enjoy your summers in the large pool (11ft deep), on the bluestone patio, in the lush landscaped yard or sit out on the expansive deck that overlooks the lake! There are steps down to a private beach and boathouse. Three car-attached garage along with a spacious room above which could be upgraded to a fabulous guesthouse or workspace. This is the ideal home to entertain family and friends in! DON'T MISS YOUR CHANCE!
Property Specifics
| Single Family | |
| — | |
| — | |
| 1955 | |
| Partial | |
| — | |
| Yes | |
| 0.52 |
| Cook | |
| — | |
| — / Not Applicable | |
| None | |
| Lake Michigan | |
| Public Sewer | |
| 10746867 | |
| 05221000300000 |
Nearby Schools
| NAME: | DISTRICT: | DISTANCE: | |
|---|---|---|---|
|
Grade School
The Joseph Sears School |
38 | — | |
|
Middle School
The Joseph Sears School |
38 | Not in DB | |
|
High School
New Trier Twp H.s. Northfield/wi |
203 | Not in DB | |
Property History
| DATE: | EVENT: | PRICE: | SOURCE: |
|---|---|---|---|
| 28 Aug, 2020 | Sold | $3,750,000 | MRED MLS |
| 22 Jun, 2020 | Under contract | $3,900,000 | MRED MLS |
| 14 Jun, 2020 | Listed for sale | $3,900,000 | MRED MLS |
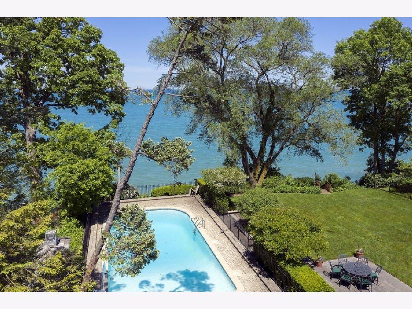
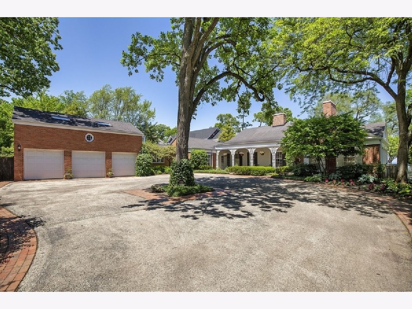
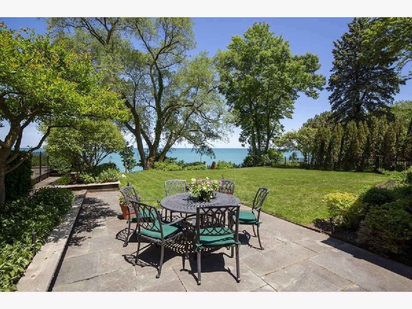
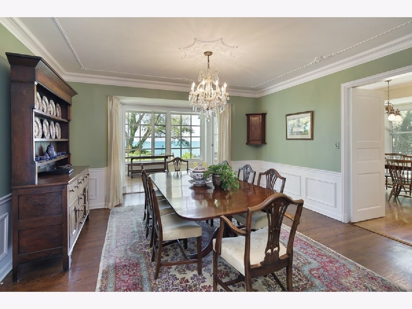
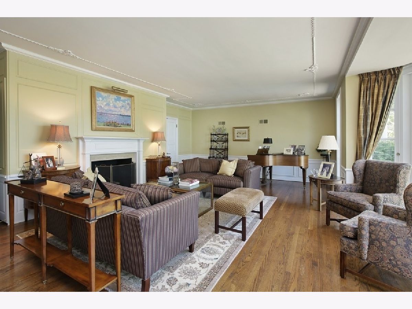
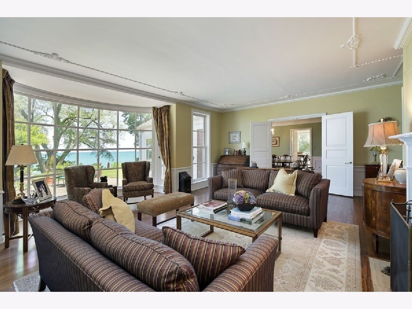
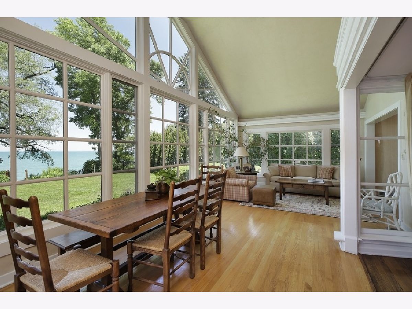
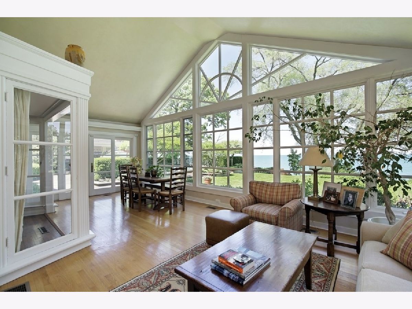
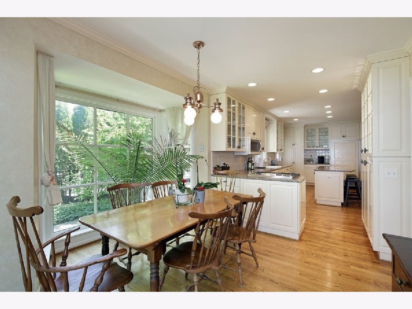
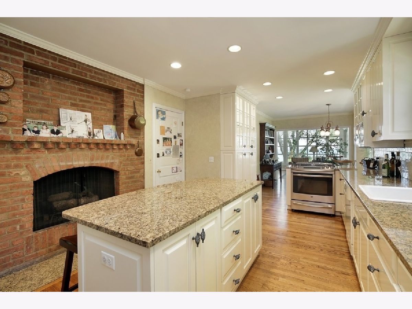
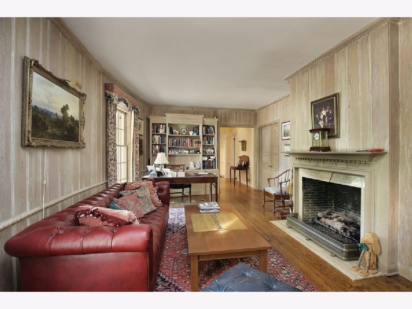
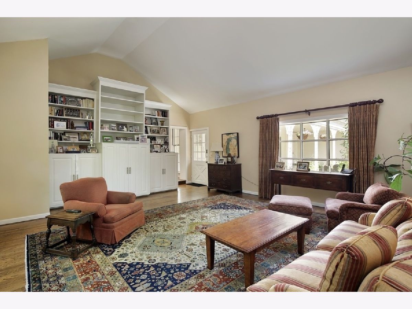
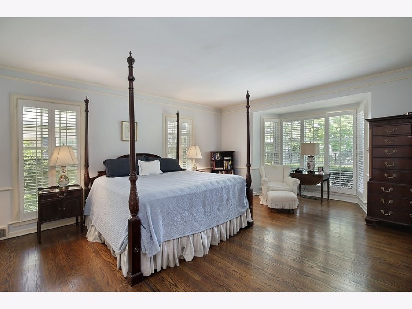
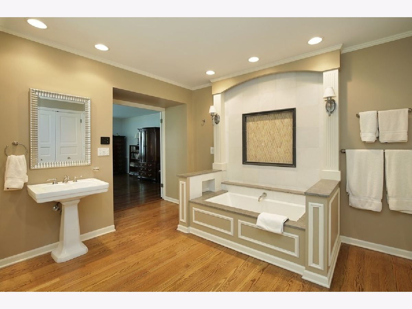
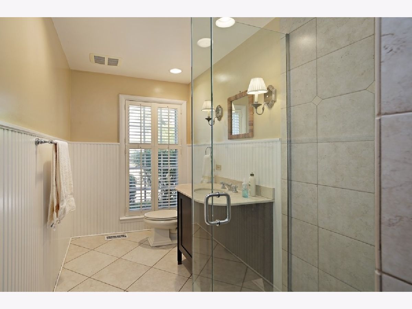
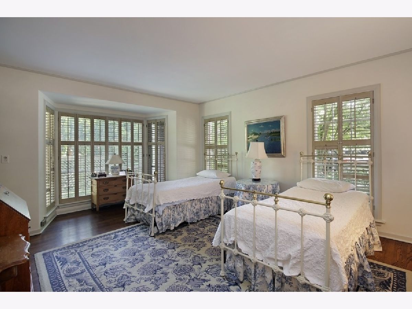
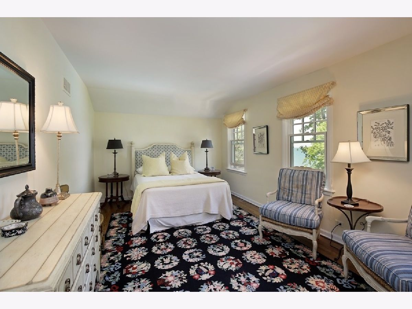
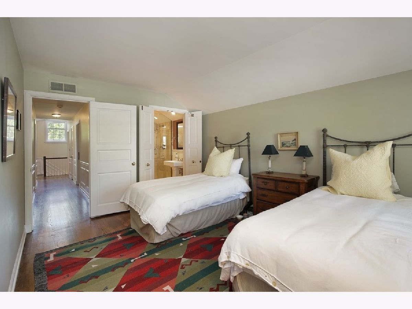
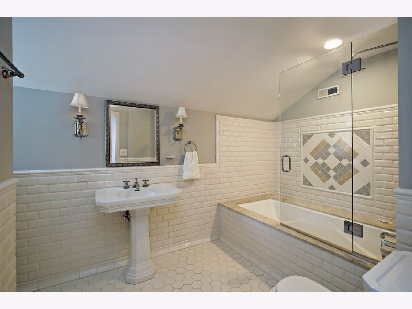
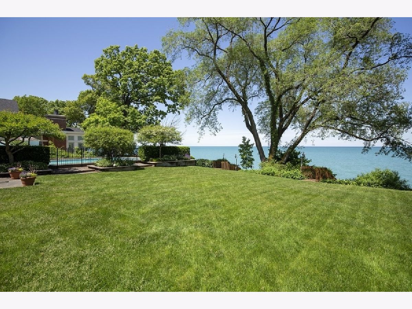
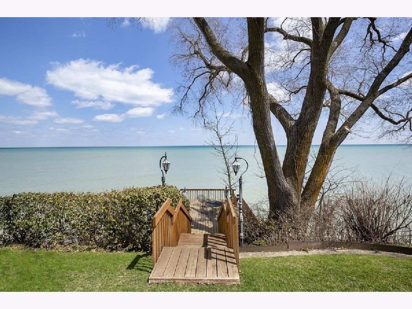
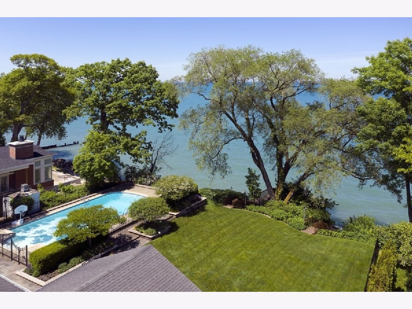
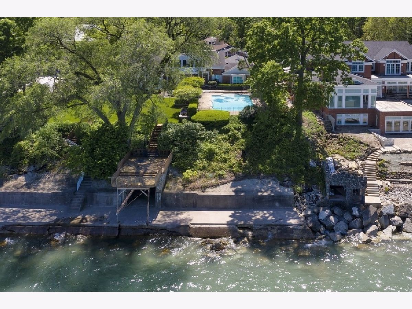
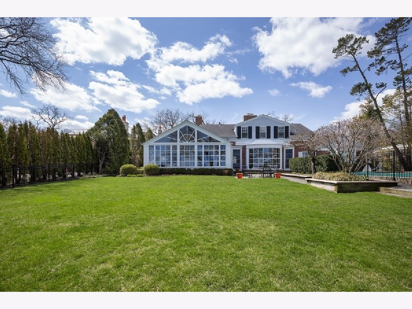
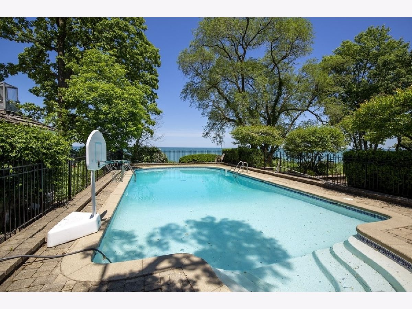
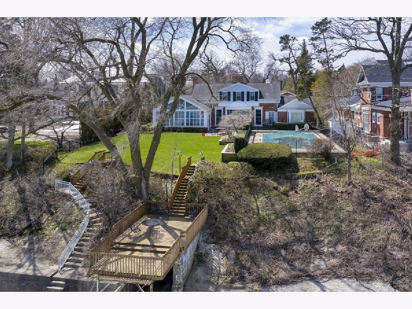
Room Specifics
Total Bedrooms: 4
Bedrooms Above Ground: 4
Bedrooms Below Ground: 0
Dimensions: —
Floor Type: Hardwood
Dimensions: —
Floor Type: Hardwood
Dimensions: —
Floor Type: Hardwood
Full Bathrooms: 5
Bathroom Amenities: Whirlpool
Bathroom in Basement: 0
Rooms: Library,Heated Sun Room,Breakfast Room,Foyer,Recreation Room,Utility Room-Lower Level,Other Room
Basement Description: Unfinished
Other Specifics
| 3 | |
| — | |
| — | |
| — | |
| — | |
| 91X196 | |
| — | |
| Full | |
| Vaulted/Cathedral Ceilings, Sauna/Steam Room, Hardwood Floors, First Floor Bedroom, First Floor Laundry, First Floor Full Bath, Built-in Features | |
| Range, Microwave, Dishwasher, High End Refrigerator, Freezer, Washer, Dryer, Disposal, Wine Refrigerator, Cooktop, Built-In Oven | |
| Not in DB | |
| — | |
| — | |
| — | |
| — |
Tax History
| Year | Property Taxes |
|---|---|
| 2020 | $106,522 |
Contact Agent
Nearby Similar Homes
Nearby Sold Comparables
Contact Agent
Listing Provided By
@properties








