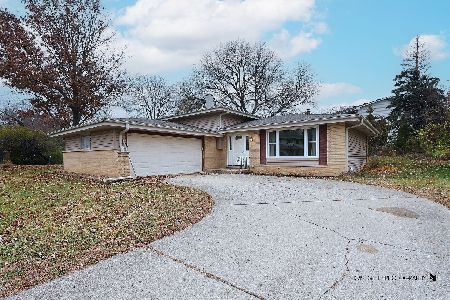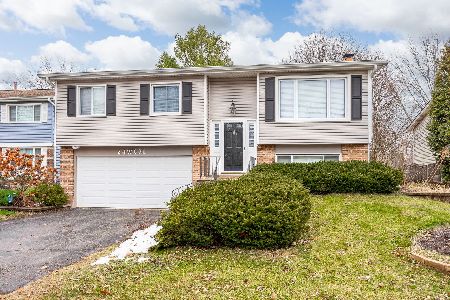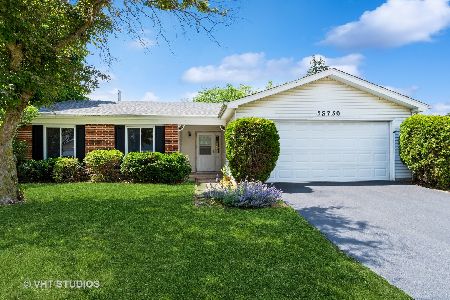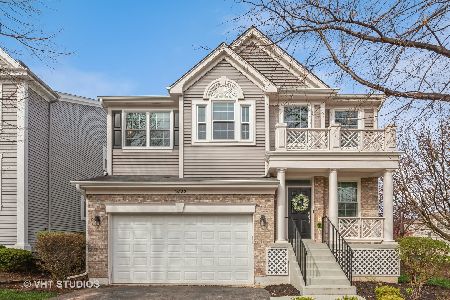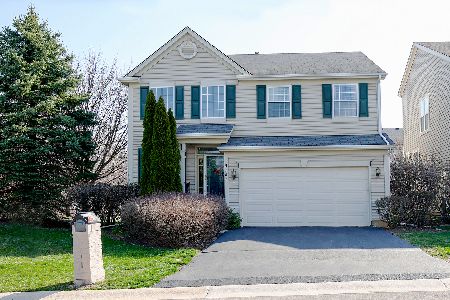5130 Atwater Court, Lisle, Illinois 60532
$374,000
|
Sold
|
|
| Status: | Closed |
| Sqft: | 2,066 |
| Cost/Sqft: | $188 |
| Beds: | 4 |
| Baths: | 4 |
| Year Built: | 2000 |
| Property Taxes: | $9,002 |
| Days On Market: | 3352 |
| Lot Size: | 0,07 |
Description
Town house living in a single family home with no shared walls. Located in the desirable 203 Naperville North High School District! This was the model home for the subdivision and comes with all the bells and whistles, including Hardwood floors throughout the first and second floor! Spacious separate dinning room that leads into a bright family room and features a fantastic brick fire place. The eat-in kitchen boasts quartz counter tops. Beautiful master suite w/ a walk-in closet and a master bath that features a soaking tub, separate shower, and has all new fixtures and lighting. Bright walk out basement with private entrance that has a full bath and bedroom- perfect for an in-law suite! Brand new water heater. Situated on a quiet cul-de-sac and overlooking a pond with a huge common yard. All lawn maintenance covered under HOA dues. Close to shopping and restaurants in Naperville/Lisle and two Metra train stations.
Property Specifics
| Single Family | |
| — | |
| — | |
| 2000 | |
| Full,Walkout | |
| — | |
| No | |
| 0.07 |
| Du Page | |
| Peach Creek | |
| 56 / Monthly | |
| Lawn Care | |
| Lake Michigan | |
| Public Sewer | |
| 09394158 | |
| 0809115002 |
Nearby Schools
| NAME: | DISTRICT: | DISTANCE: | |
|---|---|---|---|
|
Grade School
Steeple Run Elementary School |
203 | — | |
|
Middle School
Jefferson Junior High School |
203 | Not in DB | |
|
High School
Naperville North High School |
203 | Not in DB | |
Property History
| DATE: | EVENT: | PRICE: | SOURCE: |
|---|---|---|---|
| 13 Apr, 2017 | Sold | $374,000 | MRED MLS |
| 13 Feb, 2017 | Under contract | $388,900 | MRED MLS |
| — | Last price change | $389,900 | MRED MLS |
| 23 Nov, 2016 | Listed for sale | $395,000 | MRED MLS |
Room Specifics
Total Bedrooms: 4
Bedrooms Above Ground: 4
Bedrooms Below Ground: 0
Dimensions: —
Floor Type: Hardwood
Dimensions: —
Floor Type: Hardwood
Dimensions: —
Floor Type: Carpet
Full Bathrooms: 4
Bathroom Amenities: Whirlpool,Separate Shower,Double Sink
Bathroom in Basement: 1
Rooms: Office
Basement Description: Finished
Other Specifics
| 2 | |
| — | |
| — | |
| Deck | |
| — | |
| 0.0657 | |
| — | |
| Full | |
| Skylight(s), Hardwood Floors, First Floor Laundry | |
| Range, Microwave, Dishwasher, Refrigerator | |
| Not in DB | |
| — | |
| — | |
| — | |
| Gas Log |
Tax History
| Year | Property Taxes |
|---|---|
| 2017 | $9,002 |
Contact Agent
Nearby Similar Homes
Nearby Sold Comparables
Contact Agent
Listing Provided By
Redfin Corporation



