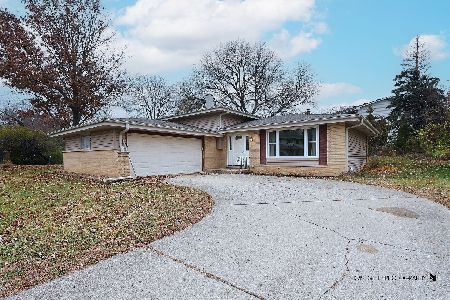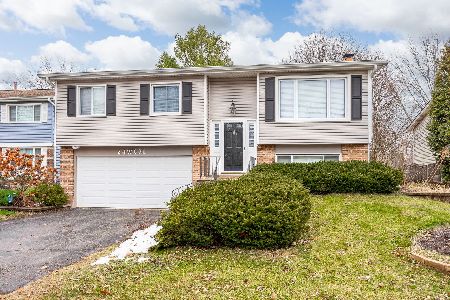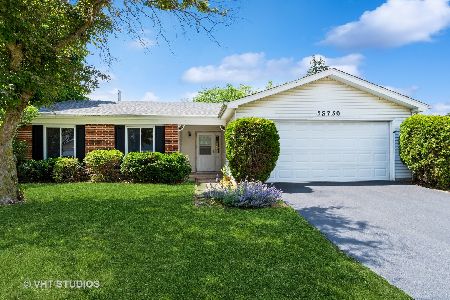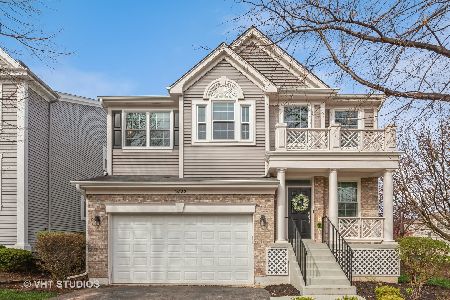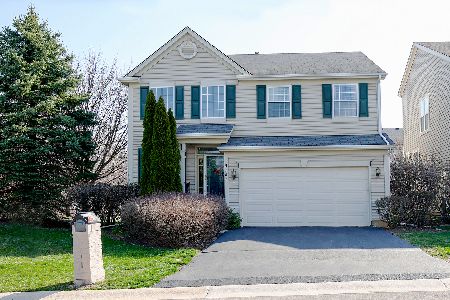5122 Atwater Court, Lisle, Illinois 60532
$370,000
|
Sold
|
|
| Status: | Closed |
| Sqft: | 2,126 |
| Cost/Sqft: | $183 |
| Beds: | 5 |
| Baths: | 4 |
| Year Built: | 2002 |
| Property Taxes: | $9,173 |
| Days On Market: | 3513 |
| Lot Size: | 0,00 |
Description
MOVE IN READY! This 5 bedroom 3.5 bath has approximately 2900 sq feet of living space (including basement). New carpet, gray paint & white trim throughout... Cathedral ceilings in living room, formal dining, family room located on the main floor w/ gas fireplace, & hardwood floors on the main level. Finished basement w a separate room for a bedroom or office plus a full bathroom. At this price point you can build your dream kitchen & make it exactly how you want it (design specs are in the home for ideas) Home is located in Naperville 203 district. Close to shopping, dining, & expressways.
Property Specifics
| Single Family | |
| — | |
| English | |
| 2002 | |
| English | |
| — | |
| No | |
| — |
| Du Page | |
| Peach Creek | |
| 56 / Monthly | |
| Insurance,Lawn Care | |
| Lake Michigan | |
| Public Sewer | |
| 09259244 | |
| 0809115001 |
Nearby Schools
| NAME: | DISTRICT: | DISTANCE: | |
|---|---|---|---|
|
Grade School
Beebe Elementary School |
203 | — | |
|
Middle School
Jefferson Junior High School |
203 | Not in DB | |
|
High School
Naperville North High School |
203 | Not in DB | |
Property History
| DATE: | EVENT: | PRICE: | SOURCE: |
|---|---|---|---|
| 16 May, 2015 | Under contract | $0 | MRED MLS |
| 1 Apr, 2015 | Listed for sale | $0 | MRED MLS |
| 15 Aug, 2016 | Sold | $370,000 | MRED MLS |
| 2 Jul, 2016 | Under contract | $389,900 | MRED MLS |
| 15 Jun, 2016 | Listed for sale | $389,900 | MRED MLS |
| 28 Jun, 2024 | Sold | $650,000 | MRED MLS |
| 7 Apr, 2024 | Under contract | $599,000 | MRED MLS |
| 4 Apr, 2024 | Listed for sale | $599,000 | MRED MLS |
Room Specifics
Total Bedrooms: 5
Bedrooms Above Ground: 5
Bedrooms Below Ground: 0
Dimensions: —
Floor Type: Carpet
Dimensions: —
Floor Type: Carpet
Dimensions: —
Floor Type: Carpet
Dimensions: —
Floor Type: —
Full Bathrooms: 4
Bathroom Amenities: Whirlpool,Separate Shower,Double Sink
Bathroom in Basement: 1
Rooms: Bedroom 5,Eating Area,Recreation Room,Utility Room-1st Floor
Basement Description: Finished
Other Specifics
| 2 | |
| Concrete Perimeter | |
| Asphalt | |
| Deck | |
| Common Grounds,Cul-De-Sac,Landscaped | |
| 41 X 70 | |
| — | |
| Full | |
| Vaulted/Cathedral Ceilings, Hardwood Floors, First Floor Laundry | |
| Range, Dishwasher, Refrigerator, Washer, Dryer, Disposal | |
| Not in DB | |
| Sidewalks, Street Lights, Street Paved | |
| — | |
| — | |
| Attached Fireplace Doors/Screen, Gas Log, Gas Starter |
Tax History
| Year | Property Taxes |
|---|---|
| 2016 | $9,173 |
| 2024 | $10,156 |
Contact Agent
Nearby Similar Homes
Nearby Sold Comparables
Contact Agent
Listing Provided By
Torg Realty Inc



