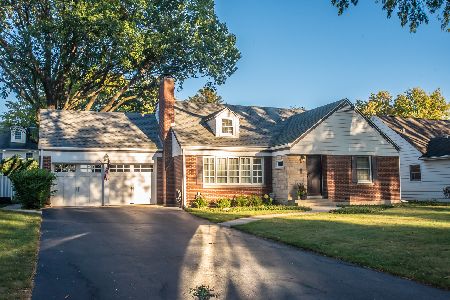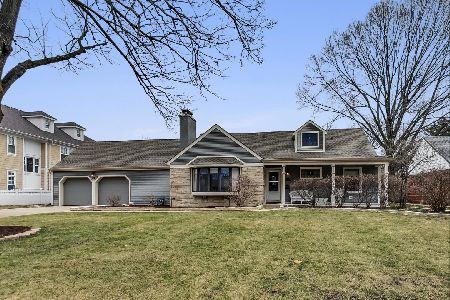5130 Central Avenue, Western Springs, Illinois 60558
$549,900
|
Sold
|
|
| Status: | Closed |
| Sqft: | 1,947 |
| Cost/Sqft: | $282 |
| Beds: | 3 |
| Baths: | 2 |
| Year Built: | 1953 |
| Property Taxes: | $6,834 |
| Days On Market: | 594 |
| Lot Size: | 0,22 |
Description
The ever-popular classic red brick ranch in Western Springs' sought-after Forest Hills neighborhood. Situated on a spacious 65 x 150 oversized parcel, this home holds immense potential. Inside, you'll find plaster walls, durable engineered hardwood floors, and an abundance of natural light pouring in through the walls of windows. Three bedrooms up all with good closet space and full bath. Below, the fully finished lower level with porcelain wood tile floors, a cozy fireplace, and another full bath allows you to live big. Recent top-to-bottom fresh paint, new HVAC, sump pump and there's even a charging station for your electric car. Outside, a two-car garage, large patio with a retractable awning overlooks the perennial gardens and Labrador-approved oversized fenced backyard. A prime location just a few steps to Forest Hill Elementary School and park. A few more blocks to Starbucks, downtown Western Springs' vibrant dining, shopping, and the Metra station with easy access to Chicago. Award-winning Forest Hills Elementary, McClure Middle School, and Lyons Township High School complete the package. Love it, grow it, reimagine it, or rent it. Whichever path you choose, in this neighborhood it's a smart move. Cherished and maintained for 27 years, yet being conveyed in "as-is" condition.
Property Specifics
| Single Family | |
| — | |
| — | |
| 1953 | |
| — | |
| — | |
| No | |
| 0.22 |
| Cook | |
| — | |
| — / Not Applicable | |
| — | |
| — | |
| — | |
| 12052081 | |
| 18074010340000 |
Nearby Schools
| NAME: | DISTRICT: | DISTANCE: | |
|---|---|---|---|
|
Grade School
Forest Hills Elementary School |
101 | — | |
|
Middle School
Mcclure Junior High School |
101 | Not in DB | |
|
High School
Lyons Twp High School |
204 | Not in DB | |
Property History
| DATE: | EVENT: | PRICE: | SOURCE: |
|---|---|---|---|
| 25 Jul, 2024 | Sold | $549,900 | MRED MLS |
| 7 Jun, 2024 | Under contract | $549,900 | MRED MLS |
| 3 Jun, 2024 | Listed for sale | $549,900 | MRED MLS |
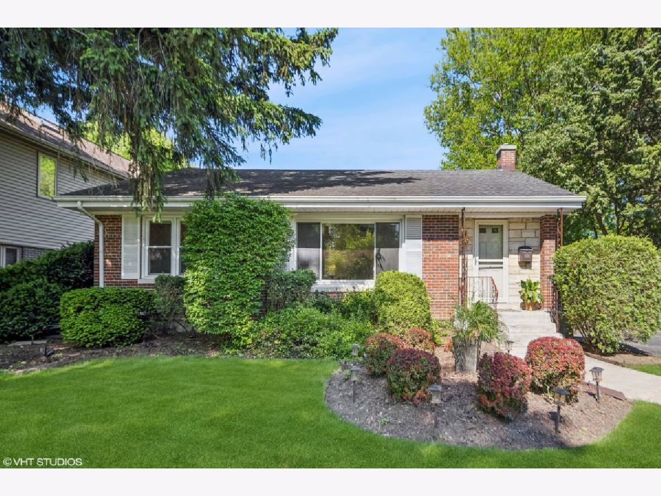
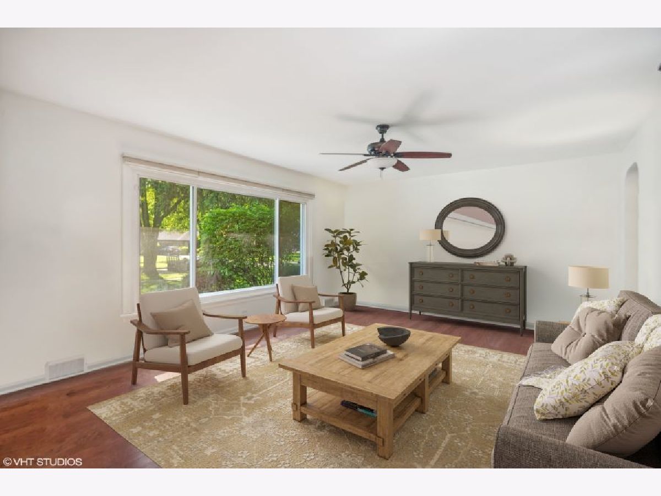
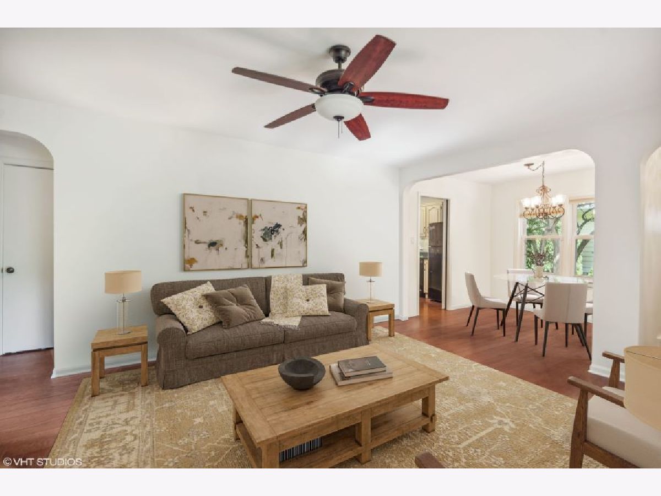
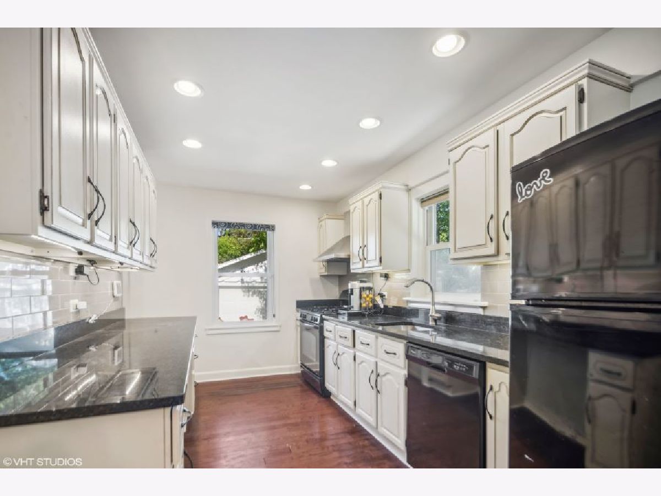
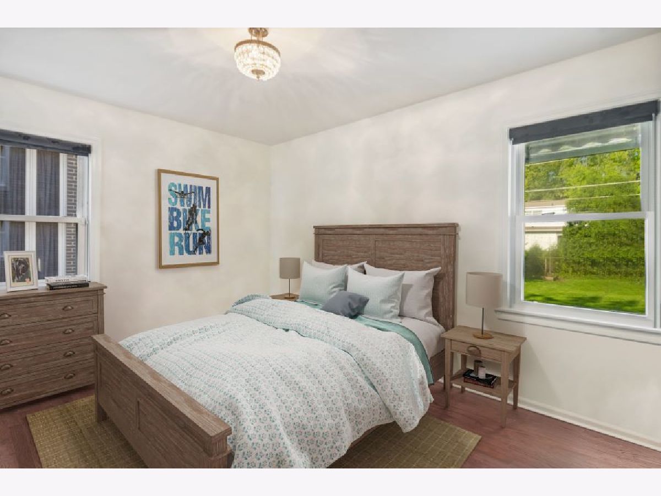
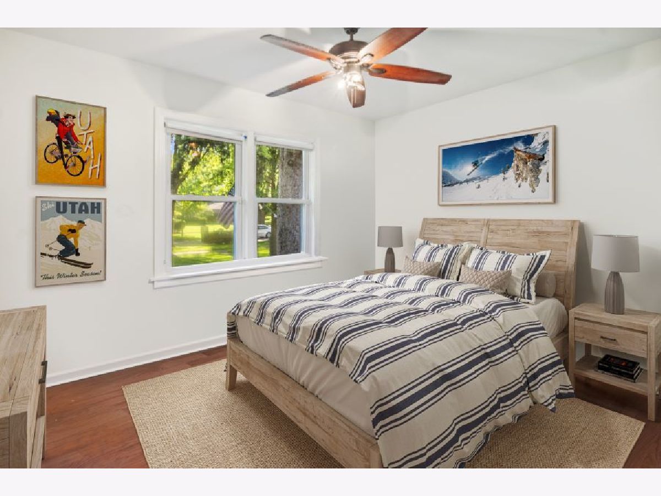
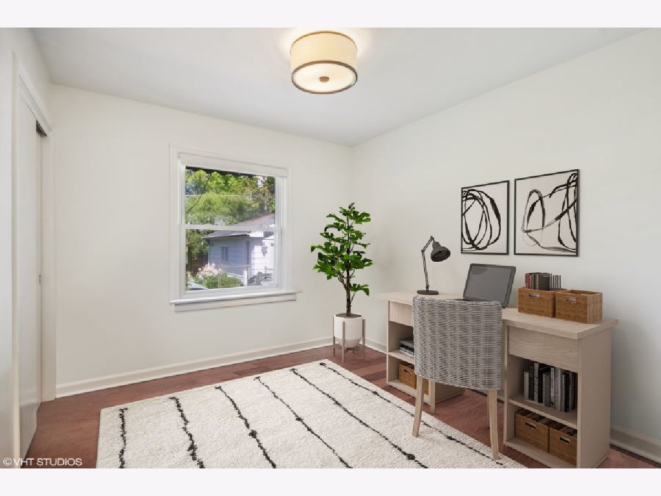
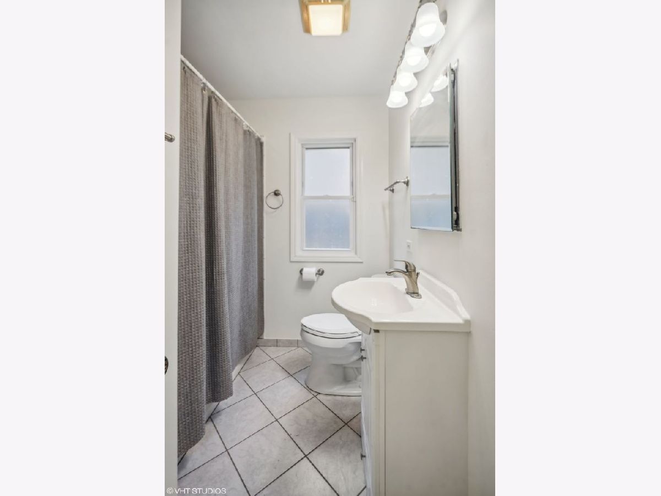
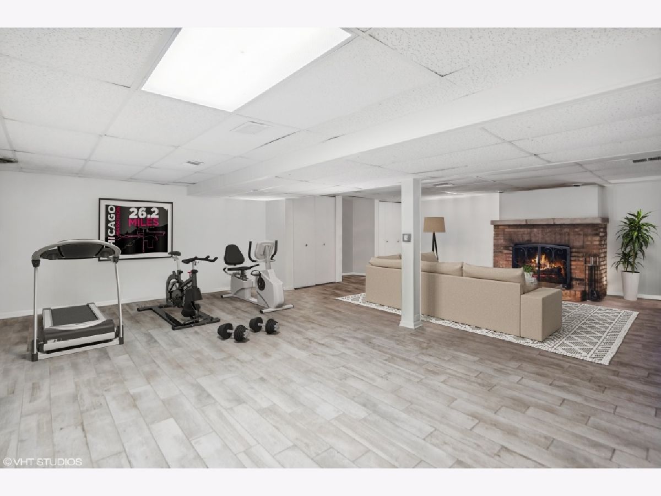
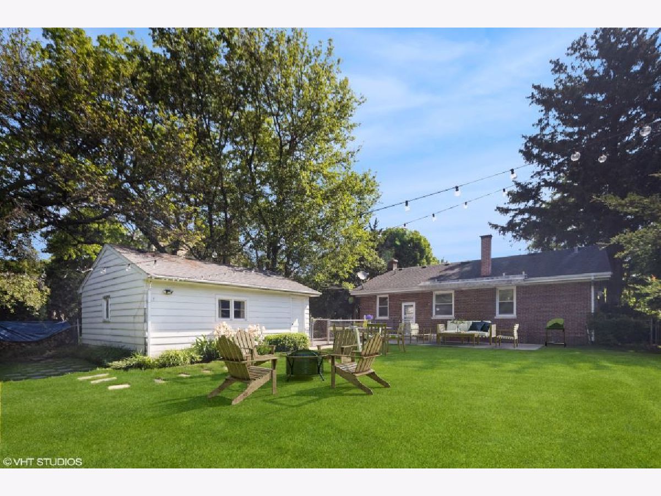
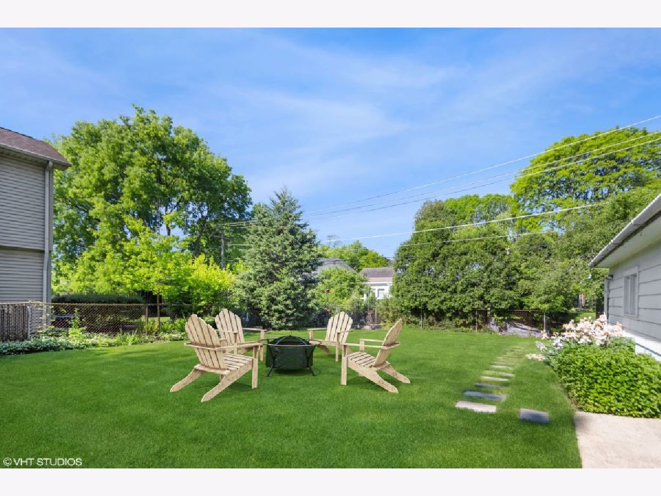
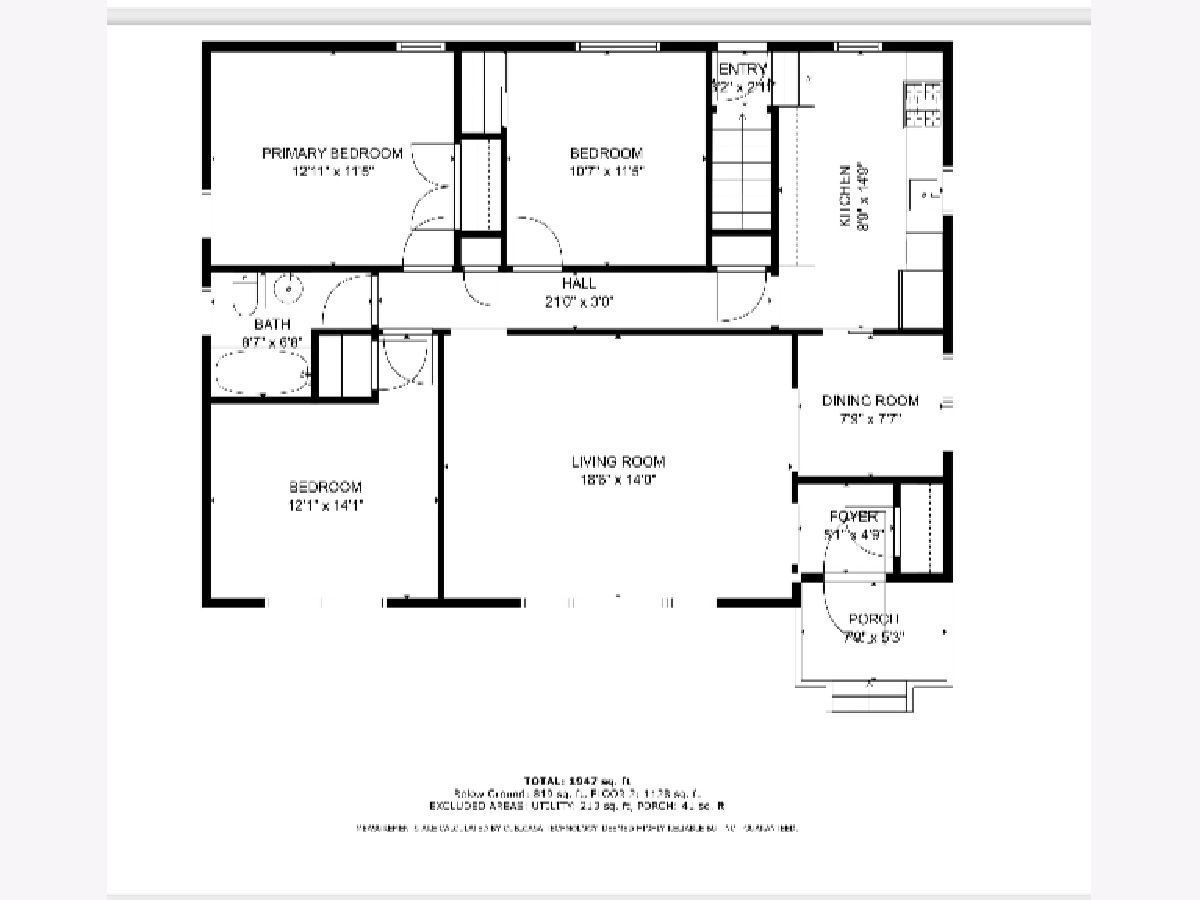
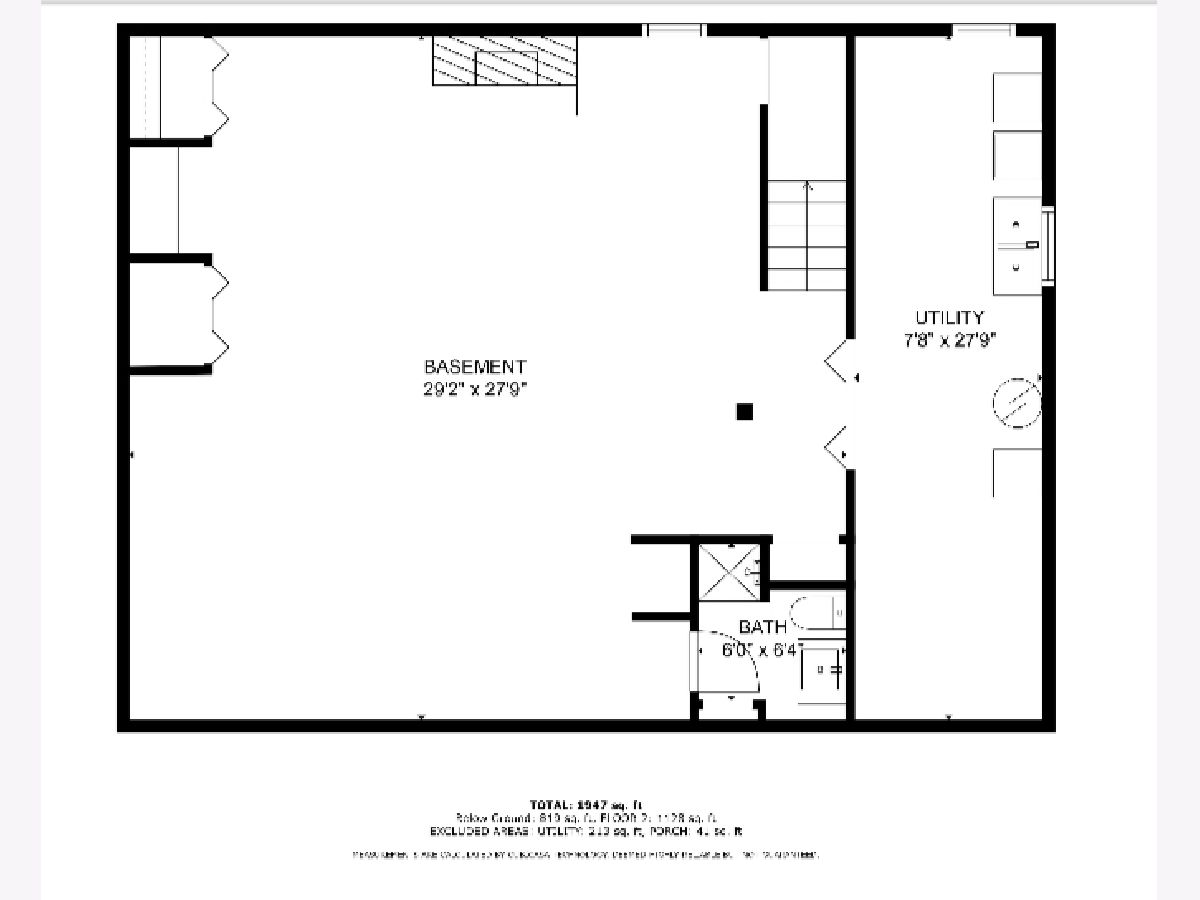
Room Specifics
Total Bedrooms: 3
Bedrooms Above Ground: 3
Bedrooms Below Ground: 0
Dimensions: —
Floor Type: —
Dimensions: —
Floor Type: —
Full Bathrooms: 2
Bathroom Amenities: —
Bathroom in Basement: 1
Rooms: —
Basement Description: Finished
Other Specifics
| 2 | |
| — | |
| Asphalt | |
| — | |
| — | |
| 65 X 150 | |
| — | |
| — | |
| — | |
| — | |
| Not in DB | |
| — | |
| — | |
| — | |
| — |
Tax History
| Year | Property Taxes |
|---|---|
| 2024 | $6,834 |
Contact Agent
Nearby Similar Homes
Nearby Sold Comparables
Contact Agent
Listing Provided By
@properties Christie's International Real Estate







