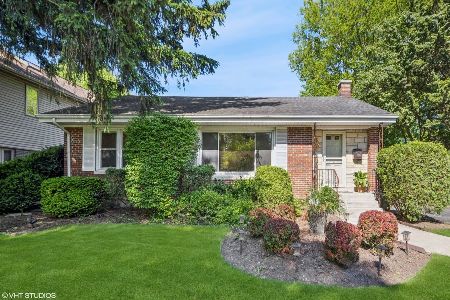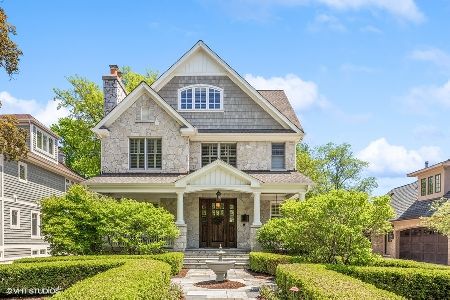5135 Central Avenue, Western Springs, Illinois 60558
$525,000
|
Sold
|
|
| Status: | Closed |
| Sqft: | 1,579 |
| Cost/Sqft: | $348 |
| Beds: | 4 |
| Baths: | 4 |
| Year Built: | 1962 |
| Property Taxes: | $7,982 |
| Days On Market: | 2327 |
| Lot Size: | 0,21 |
Description
Spacious, well maintained, sun-filled 4 bed and 3 1/2 bath split level home with subbasement in a wonderful Forest Hills location. Half a block to award winning Forest Hills Elementary school, short distance to town and Metra train station. Enter into foyer which leads to open first floor with living room, dining room, kitchen and powder room. First floor updates include beautiful hardwood floors(2018), kitchen island(2018), windows(2018). Second floor has four nice size bedrooms with new white bedroom and closet doors(2019) and newer carpet(2017), (hardwood floor under carpet), and windows(2012). Family room on lower level has fireplace and walk-out to large backyard. Playroom with full bath complete the lower level. Playroom can be used as bedroom with en suite bathroom or an office. Subbasement has laundry room with ample storage, exercise room with full bath and sauna. 200 amp electric(2018), HVAC(2017)two furnaces & two air conditioners, tear off roof(2013), lawn sprinkler system
Property Specifics
| Single Family | |
| — | |
| — | |
| 1962 | |
| Partial | |
| — | |
| No | |
| 0.21 |
| Cook | |
| — | |
| — / Not Applicable | |
| None | |
| Community Well | |
| Public Sewer | |
| 10507100 | |
| 18074020070000 |
Nearby Schools
| NAME: | DISTRICT: | DISTANCE: | |
|---|---|---|---|
|
Grade School
Forest Hills Elementary School |
101 | — | |
|
Middle School
Mcclure Junior High School |
101 | Not in DB | |
|
High School
Lyons Twp High School |
204 | Not in DB | |
Property History
| DATE: | EVENT: | PRICE: | SOURCE: |
|---|---|---|---|
| 25 Oct, 2019 | Sold | $525,000 | MRED MLS |
| 13 Sep, 2019 | Under contract | $549,000 | MRED MLS |
| 5 Sep, 2019 | Listed for sale | $549,000 | MRED MLS |
Room Specifics
Total Bedrooms: 4
Bedrooms Above Ground: 4
Bedrooms Below Ground: 0
Dimensions: —
Floor Type: Carpet
Dimensions: —
Floor Type: Carpet
Dimensions: —
Floor Type: Carpet
Full Bathrooms: 4
Bathroom Amenities: Soaking Tub
Bathroom in Basement: 1
Rooms: Foyer,Play Room,Exercise Room
Basement Description: Partially Finished
Other Specifics
| 2 | |
| — | |
| Concrete | |
| — | |
| — | |
| 50X187 | |
| — | |
| — | |
| Hardwood Floors | |
| Double Oven, Microwave, Dishwasher, Refrigerator, Stainless Steel Appliance(s), Cooktop | |
| Not in DB | |
| Tennis Courts, Sidewalks, Street Lights, Street Paved | |
| — | |
| — | |
| Wood Burning, Gas Starter |
Tax History
| Year | Property Taxes |
|---|---|
| 2019 | $7,982 |
Contact Agent
Nearby Similar Homes
Nearby Sold Comparables
Contact Agent
Listing Provided By
d'aprile properties











