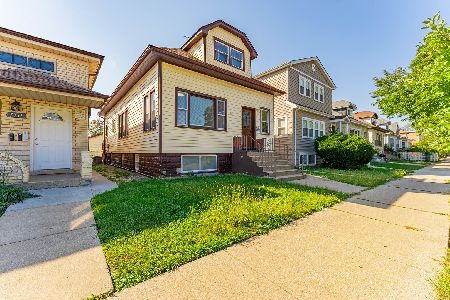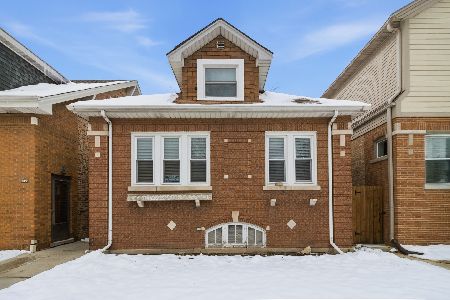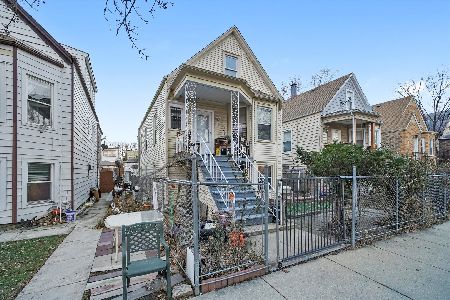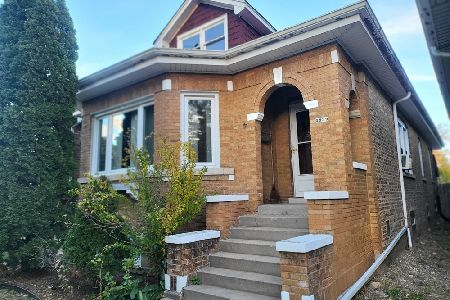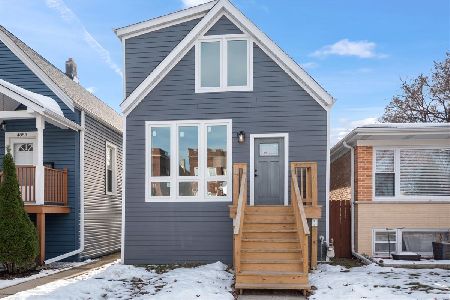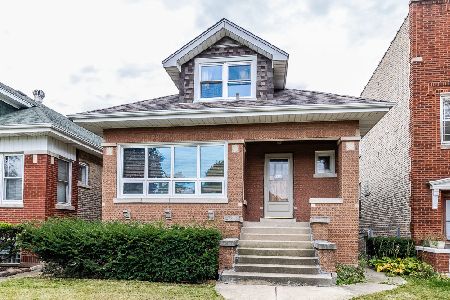5130 Oakdale Avenue, Belmont Cragin, Chicago, Illinois 60641
$275,000
|
Sold
|
|
| Status: | Closed |
| Sqft: | 1,044 |
| Cost/Sqft: | $249 |
| Beds: | 3 |
| Baths: | 2 |
| Year Built: | 1926 |
| Property Taxes: | $957 |
| Days On Market: | 1641 |
| Lot Size: | 0,09 |
Description
Well maintained home with newer carpet, newer windows. Has newer roof, aluminum soffits, furnace, hot water heater, front steps and windows in dining room. New garage door and opener. Expansive living/dining room combination. Second floor ready for your decorating ideas. Perfect for extended family. Walkout basement.
Property Specifics
| Single Family | |
| — | |
| Bungalow | |
| 1926 | |
| Full | |
| — | |
| No | |
| 0.09 |
| Cook | |
| — | |
| 0 / Not Applicable | |
| None | |
| Lake Michigan | |
| Sewer-Storm | |
| 11164436 | |
| 13282160300000 |
Property History
| DATE: | EVENT: | PRICE: | SOURCE: |
|---|---|---|---|
| 27 Jun, 2011 | Sold | $135,000 | MRED MLS |
| 28 Apr, 2011 | Under contract | $159,900 | MRED MLS |
| 13 Apr, 2011 | Listed for sale | $159,900 | MRED MLS |
| 30 Sep, 2021 | Sold | $275,000 | MRED MLS |
| 1 Aug, 2021 | Under contract | $259,900 | MRED MLS |
| 22 Jul, 2021 | Listed for sale | $259,900 | MRED MLS |
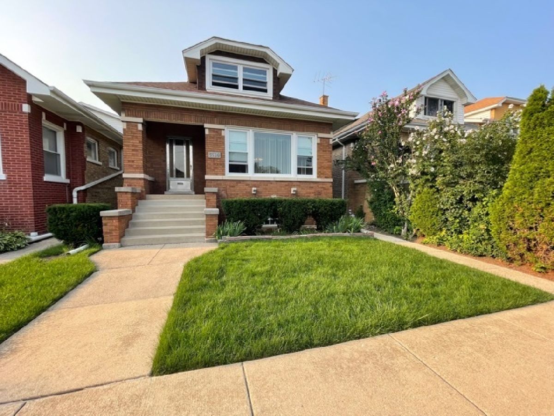
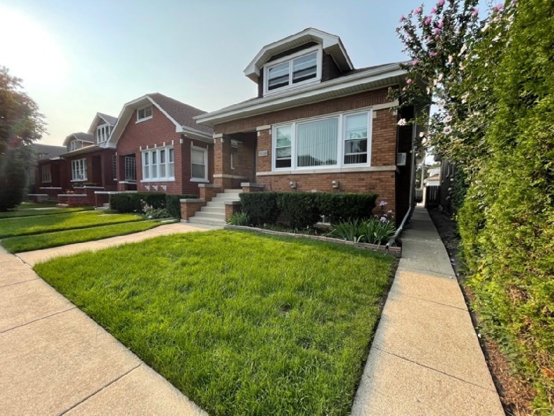
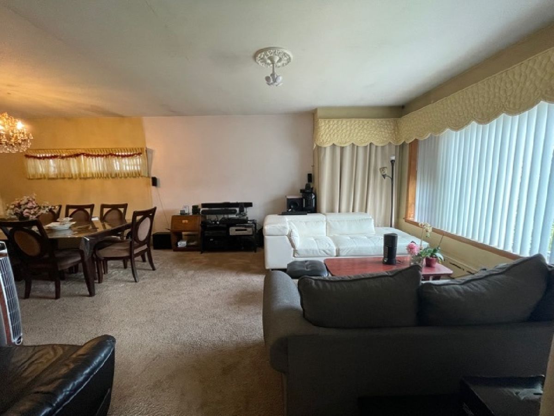
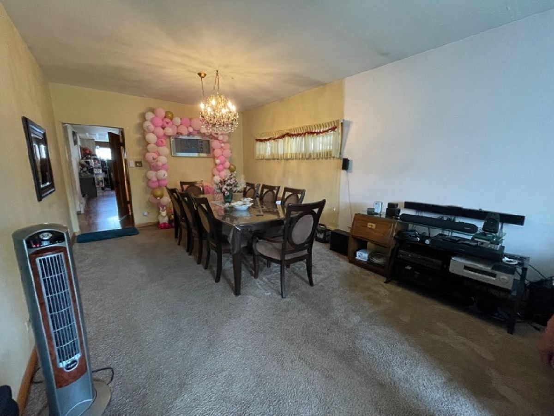
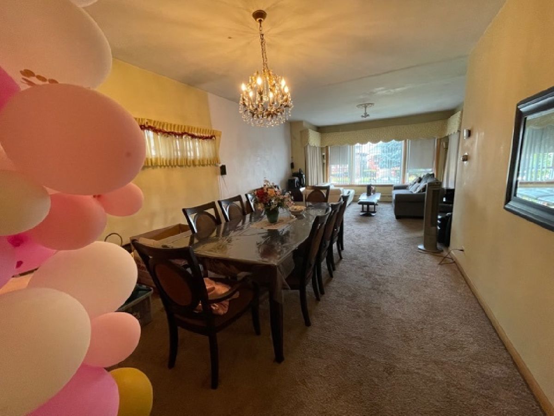
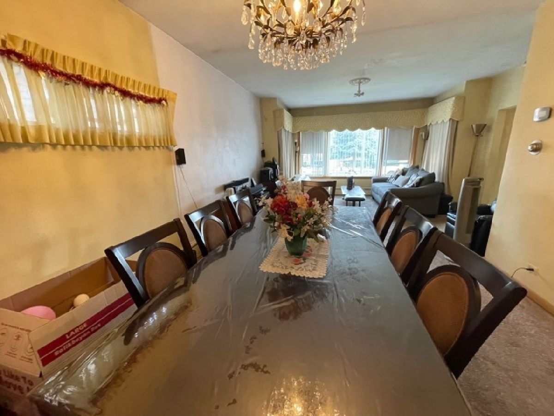
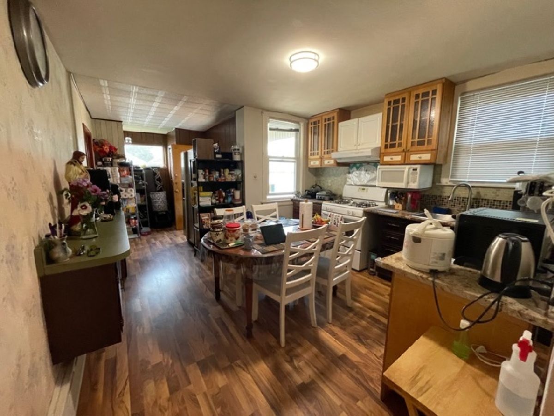
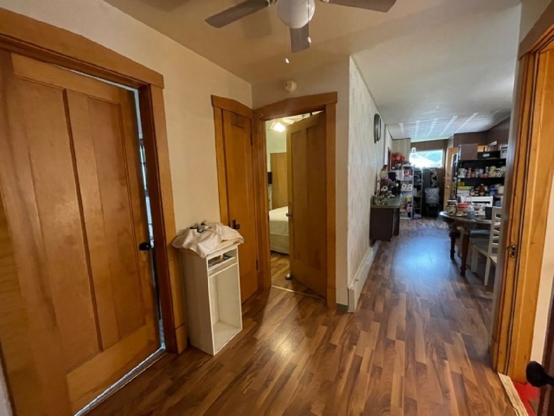
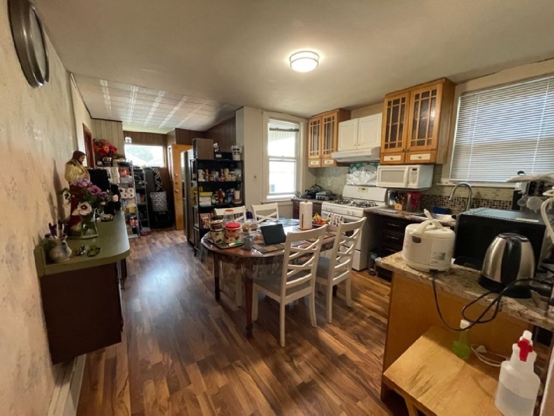
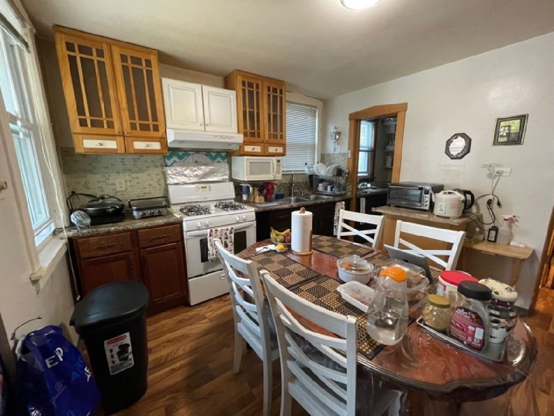
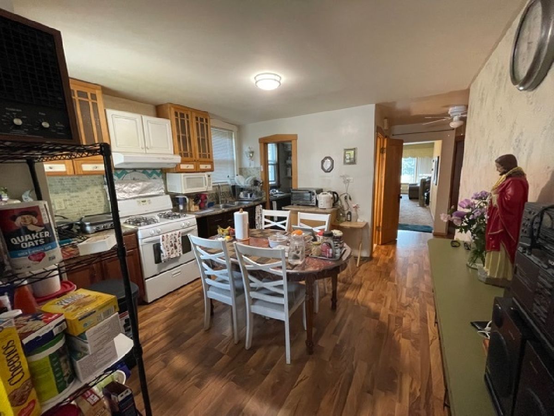
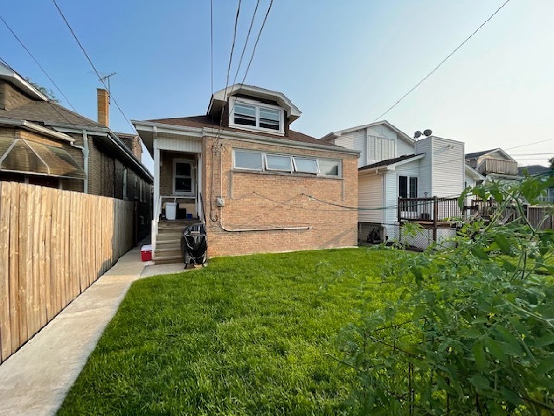
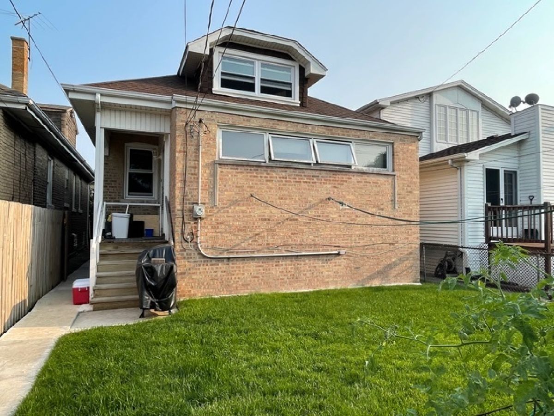
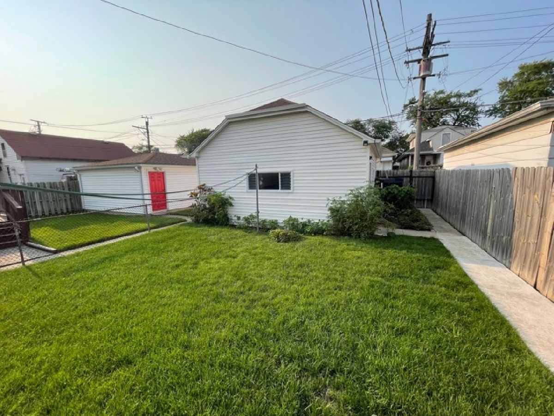
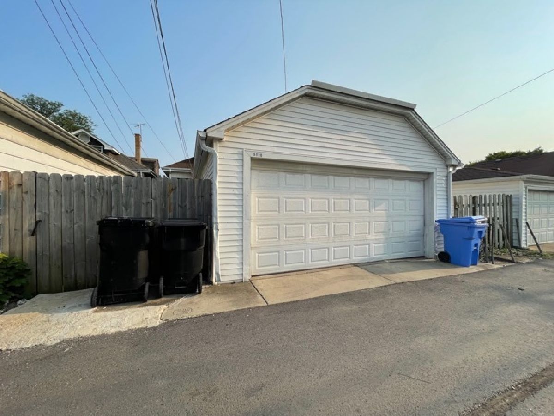
Room Specifics
Total Bedrooms: 3
Bedrooms Above Ground: 3
Bedrooms Below Ground: 0
Dimensions: —
Floor Type: Carpet
Dimensions: —
Floor Type: Vinyl
Full Bathrooms: 2
Bathroom Amenities: —
Bathroom in Basement: 0
Rooms: Foyer,Pantry
Basement Description: Unfinished,Exterior Access
Other Specifics
| 2 | |
| Concrete Perimeter | |
| Off Alley | |
| Porch, Storms/Screens | |
| Fenced Yard | |
| 3750 | |
| Interior Stair,Unfinished | |
| None | |
| — | |
| Range, Refrigerator, Washer, Dryer | |
| Not in DB | |
| Sidewalks, Street Lights, Street Paved | |
| — | |
| — | |
| — |
Tax History
| Year | Property Taxes |
|---|---|
| 2011 | $591 |
| 2021 | $957 |
Contact Agent
Nearby Similar Homes
Nearby Sold Comparables
Contact Agent
Listing Provided By
Homeland Realty, Inc.


