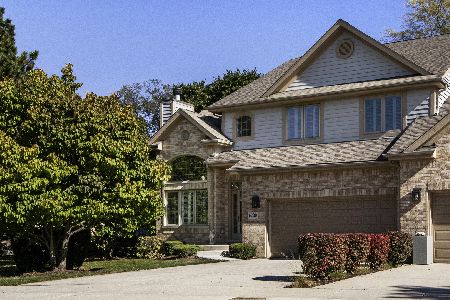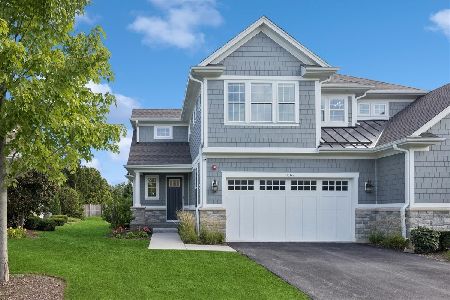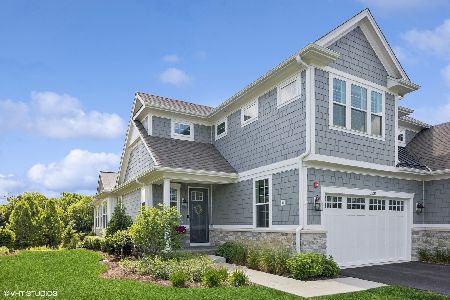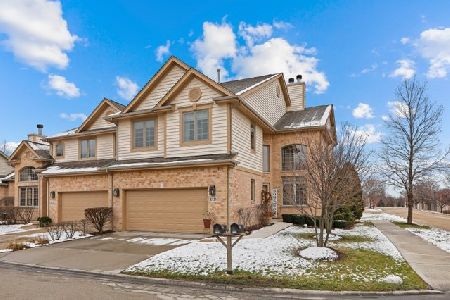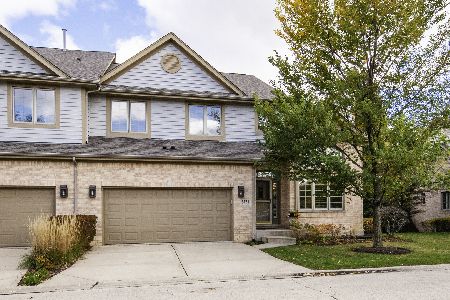5131 Creek Drive, Western Springs, Illinois 60558
$500,000
|
Sold
|
|
| Status: | Closed |
| Sqft: | 3,021 |
| Cost/Sqft: | $164 |
| Beds: | 3 |
| Baths: | 4 |
| Year Built: | 2000 |
| Property Taxes: | $8,421 |
| Days On Market: | 1797 |
| Lot Size: | 0,00 |
Description
This fantastic end-unit townhome situated in highly regarded Western Springs has space & style that's sure to impress! Upon entry you'll find a lovely formal living room with fireplace, cathedral ceilings & large windows providing tons of natural light. The adjacent formal dining room with stylish board and batten & tray ceiling create a great space for entertaining. The attractive, modern kitchen with breakfast bar opens to the main floor family room featuring a fireplace surrounded by custom built-ins. Between the kitchen and family room you'll find sliding glass doors leading to the private rear deck. The main floor also includes a half bath and first floor laundry that leads to the attached, 2-car garage. The second floor features a wonderful loft space overlooking the formal living room, a large primary suite with fireplace, spacious walk-in closet, and full bath featuring double vanity, shower and jetted tub as well as two other bedrooms and a full bath. The finished basement offers a fabulous amount of extra living space with a large, comfortable LL family room & beautiful full bath, as well as plenty of room for storage. This townhome is truly move-in ready, offers space that rivals a single family home and is located near wonderful downtown Western Springs & just a short drive to downtown La Grange & Hinsdale!
Property Specifics
| Condos/Townhomes | |
| 2 | |
| — | |
| 2000 | |
| Full | |
| — | |
| No | |
| — |
| Cook | |
| Commonwealth | |
| 405 / Monthly | |
| Insurance,Lawn Care,Snow Removal | |
| Lake Michigan,Public | |
| Public Sewer | |
| 10985822 | |
| 18071090371087 |
Nearby Schools
| NAME: | DISTRICT: | DISTANCE: | |
|---|---|---|---|
|
Grade School
Forest Hills Elementary School |
101 | — | |
|
Middle School
Mcclure Junior High School |
101 | Not in DB | |
|
High School
Lyons Twp High School |
204 | Not in DB | |
Property History
| DATE: | EVENT: | PRICE: | SOURCE: |
|---|---|---|---|
| 31 Aug, 2015 | Sold | $419,250 | MRED MLS |
| 8 Jul, 2015 | Under contract | $449,000 | MRED MLS |
| — | Last price change | $469,900 | MRED MLS |
| 30 Apr, 2015 | Listed for sale | $499,000 | MRED MLS |
| 21 Apr, 2021 | Sold | $500,000 | MRED MLS |
| 19 Feb, 2021 | Under contract | $495,000 | MRED MLS |
| 16 Feb, 2021 | Listed for sale | $495,000 | MRED MLS |
| 22 Feb, 2022 | Sold | $510,000 | MRED MLS |
| 19 Jan, 2022 | Under contract | $530,000 | MRED MLS |
| 4 Jan, 2022 | Listed for sale | $530,000 | MRED MLS |
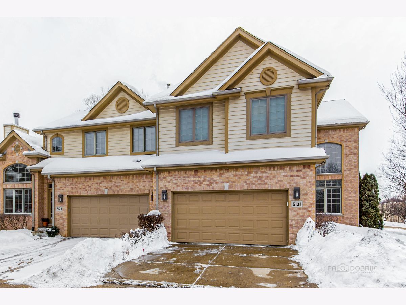
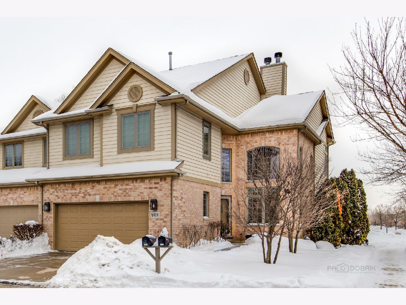
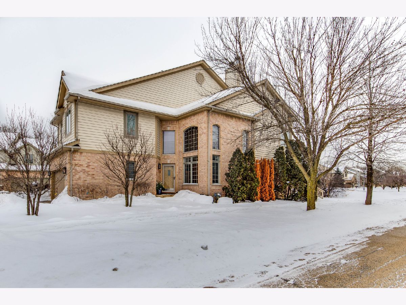
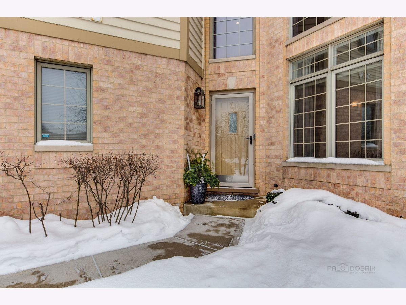
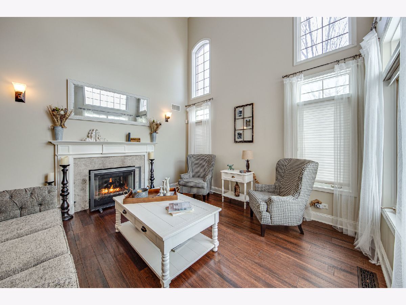
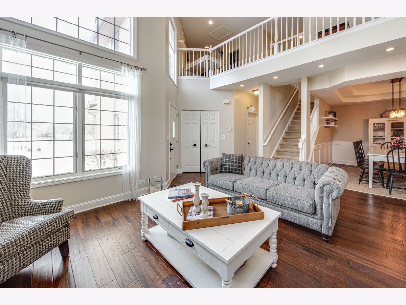
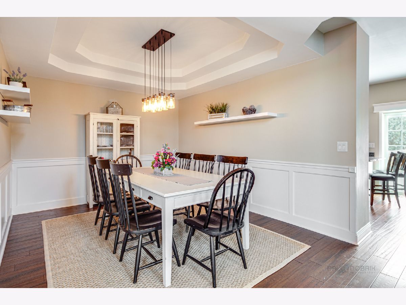
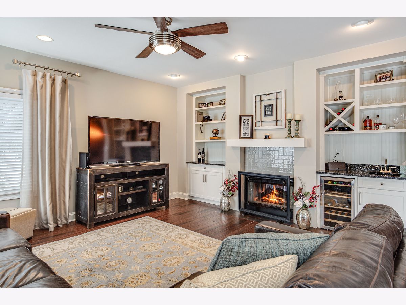
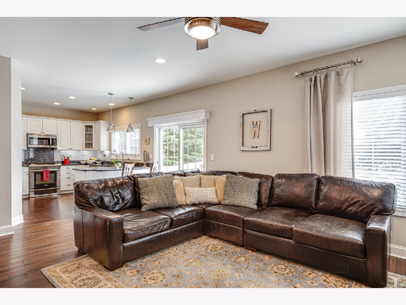
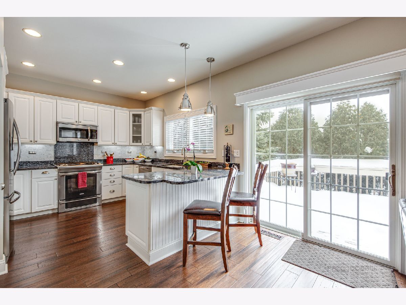
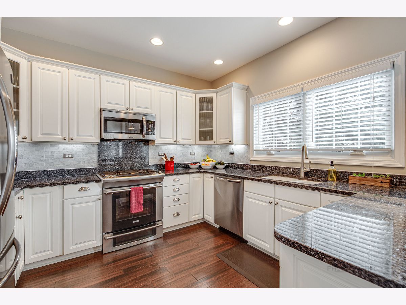
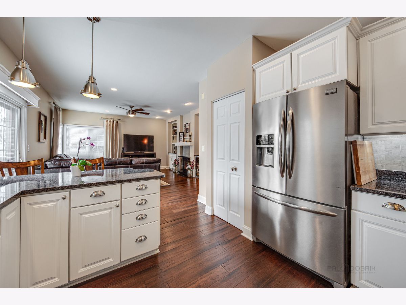
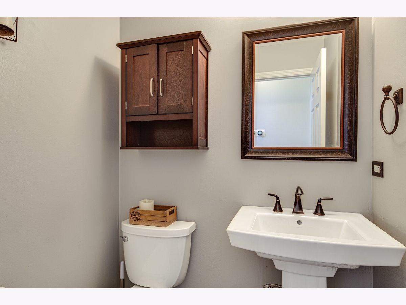
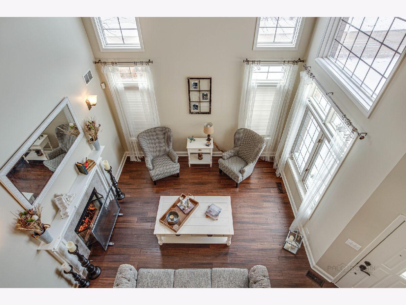
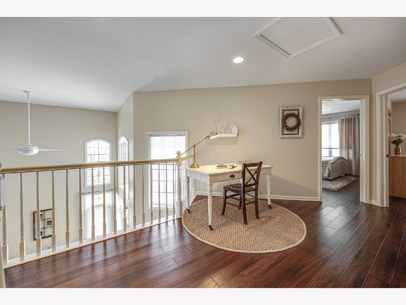
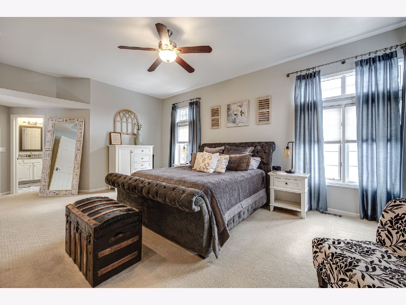
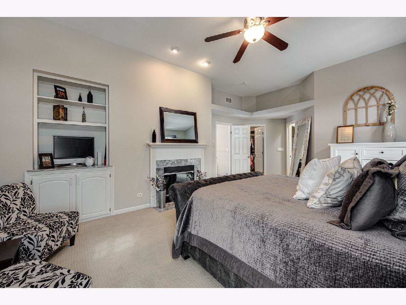
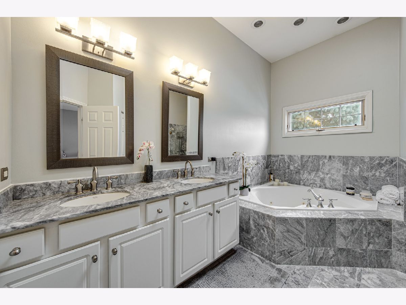
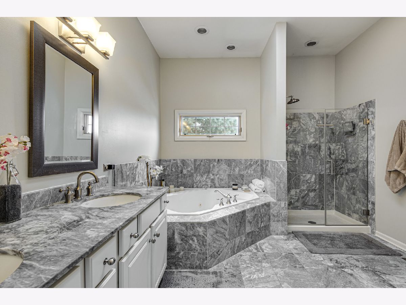
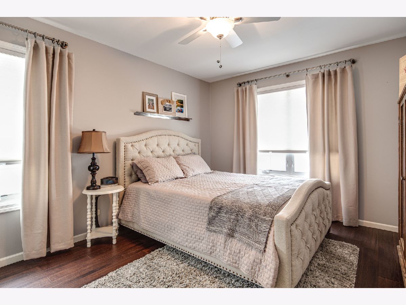
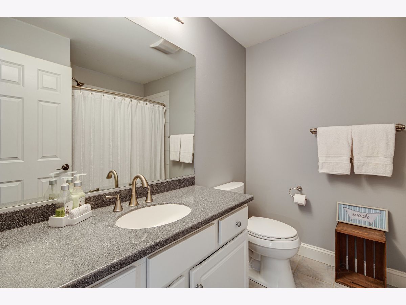
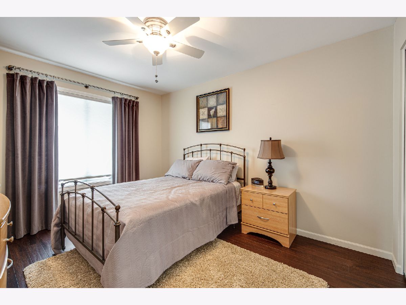
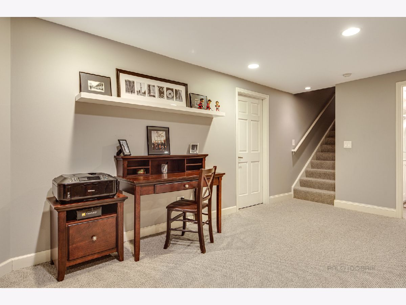
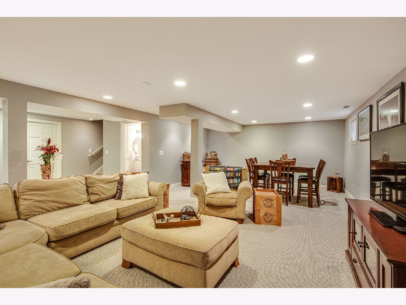
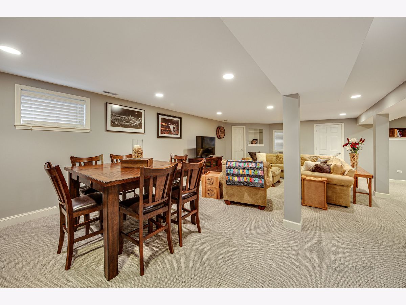
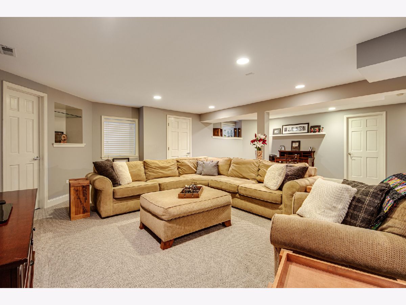
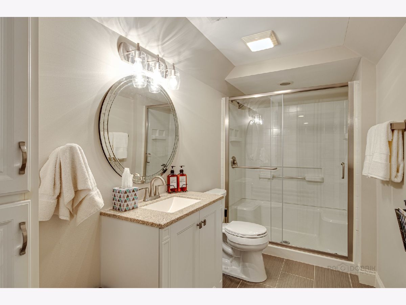
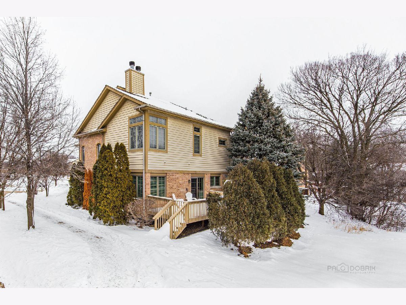
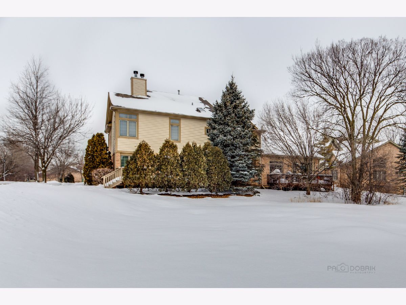
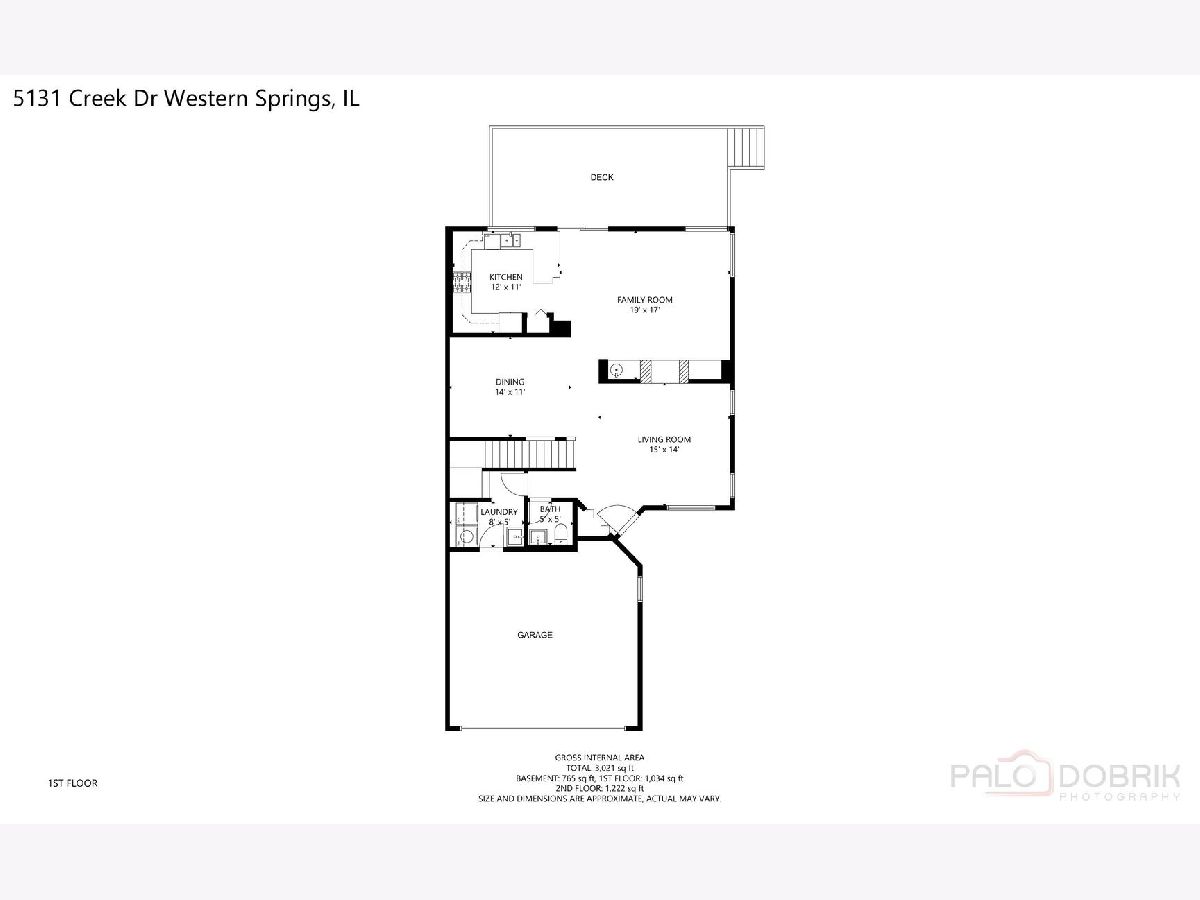
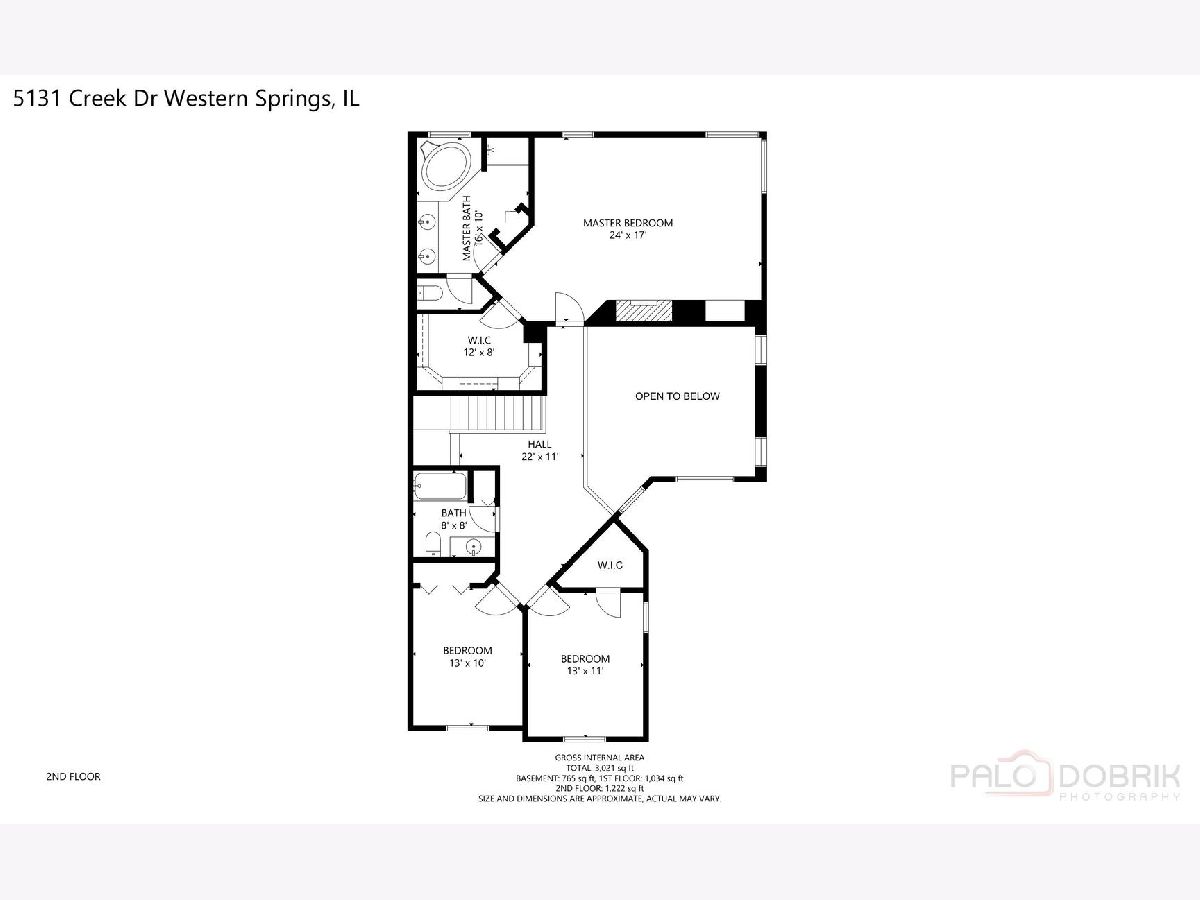
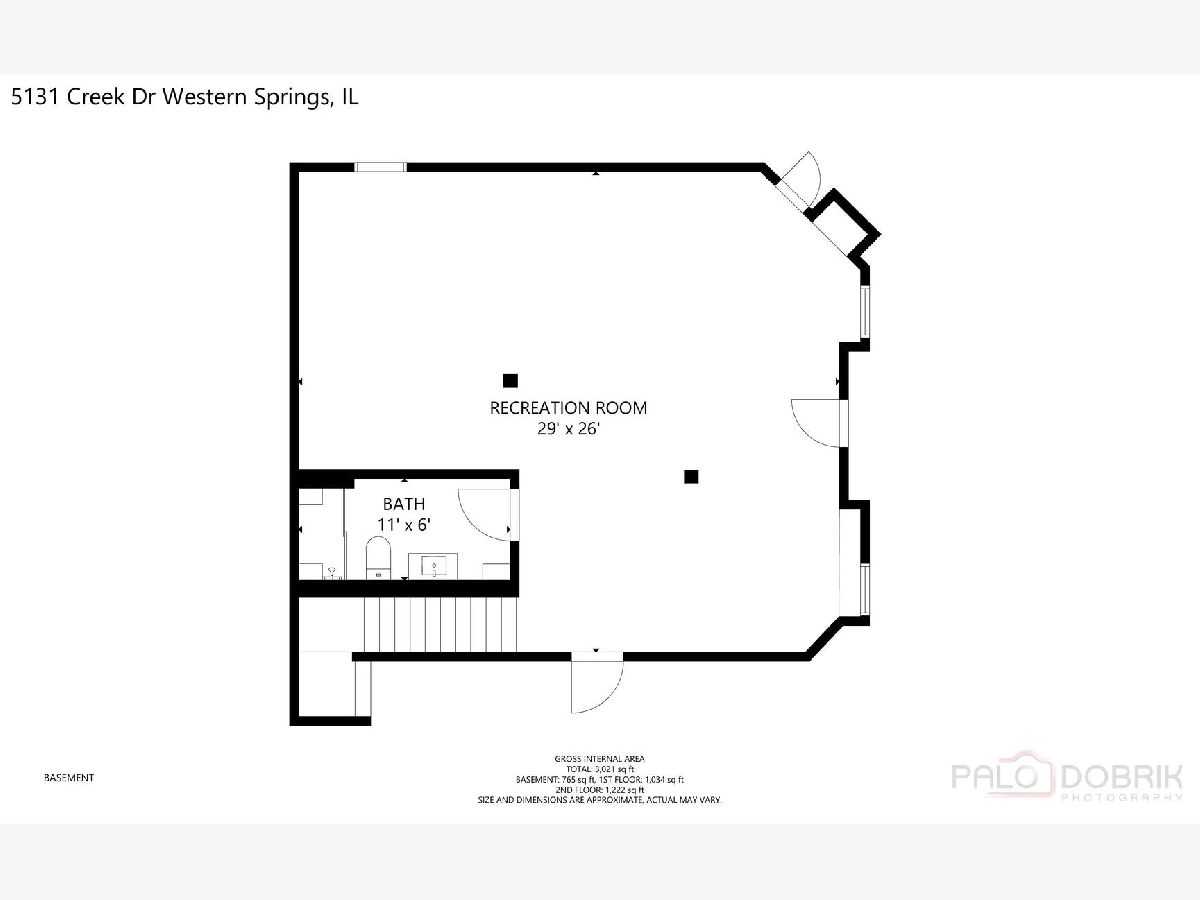
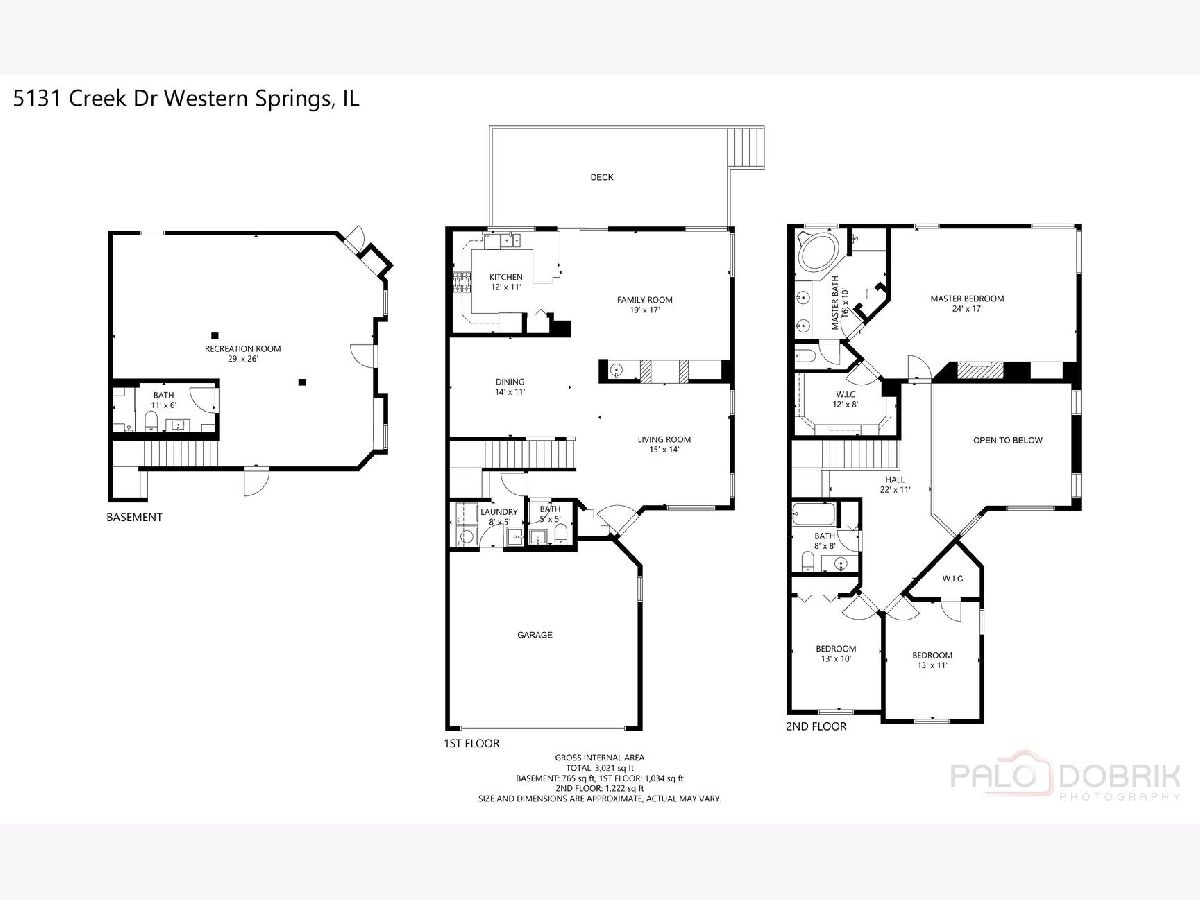
Room Specifics
Total Bedrooms: 3
Bedrooms Above Ground: 3
Bedrooms Below Ground: 0
Dimensions: —
Floor Type: Hardwood
Dimensions: —
Floor Type: Hardwood
Full Bathrooms: 4
Bathroom Amenities: —
Bathroom in Basement: 1
Rooms: Family Room
Basement Description: Finished
Other Specifics
| 2 | |
| Concrete Perimeter | |
| Concrete | |
| Deck, Storms/Screens, End Unit | |
| — | |
| 0 | |
| — | |
| Full | |
| Vaulted/Cathedral Ceilings, Bar-Wet, Hardwood Floors, First Floor Laundry, Some Carpeting | |
| Range, Microwave, Dishwasher, Refrigerator, Washer, Dryer, Disposal, Stainless Steel Appliance(s), Wine Refrigerator, Gas Oven | |
| Not in DB | |
| — | |
| — | |
| — | |
| Double Sided, Gas Log, Gas Starter |
Tax History
| Year | Property Taxes |
|---|---|
| 2015 | $7,101 |
| 2021 | $8,421 |
| 2022 | $7,992 |
Contact Agent
Nearby Similar Homes
Nearby Sold Comparables
Contact Agent
Listing Provided By
BrightLeaf Realty LLC

