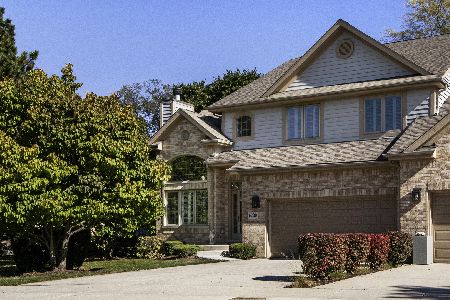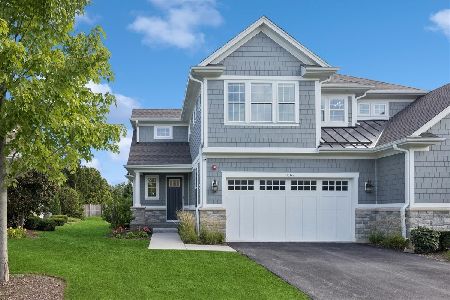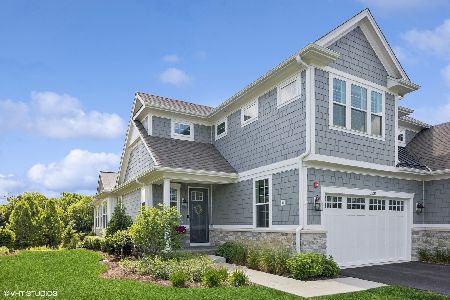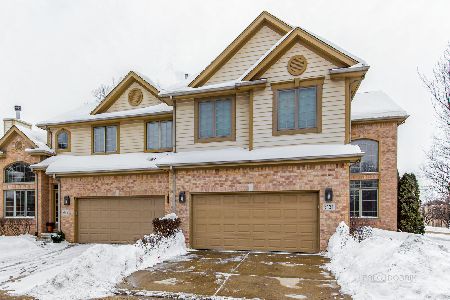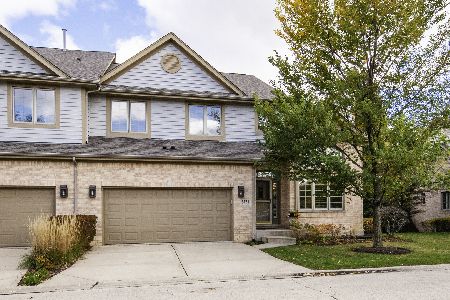5131 Creek Drive, Western Springs, Illinois 60558
$510,000
|
Sold
|
|
| Status: | Closed |
| Sqft: | 3,021 |
| Cost/Sqft: | $175 |
| Beds: | 3 |
| Baths: | 4 |
| Year Built: | 1996 |
| Property Taxes: | $7,992 |
| Days On Market: | 1475 |
| Lot Size: | 0,00 |
Description
This sharp end-unit townhome is sure to impress! You will appreciate the difference as soon as you step through the front door and notice the soaring 18' ceilings with massive windows and tons of natural light. Wood flooring runs throughout the main level to the dining room with wainscoting walls and layered ceiling. A modern white kitchen is the perfect place to entertain your guests and is open to the family room with built-in shelving and wet bar surrounding the cozy fireplace. The 2nd level features an amazing primary suite and 2 additional bedrooms. A finished basement provides an extra full bath with space for a game room or home theater. The property features over 3000 SF of finished living space and also includes a 2 car garage, main-level laundry room, plenty of storage and a large, private deck. This Western Springs location is ideal and close to everything! This is the one you have been waiting for! Schedule your showing today!
Property Specifics
| Condos/Townhomes | |
| 2 | |
| — | |
| 1996 | |
| Full | |
| — | |
| No | |
| — |
| Cook | |
| Commonwealth | |
| 410 / Monthly | |
| Lawn Care,Snow Removal | |
| Public | |
| Public Sewer | |
| 11296195 | |
| 18071090371087 |
Nearby Schools
| NAME: | DISTRICT: | DISTANCE: | |
|---|---|---|---|
|
Grade School
Forest Hills Elementary School |
101 | — | |
|
Middle School
Mcclure Junior High School |
101 | Not in DB | |
|
High School
Lyons Twp High School |
204 | Not in DB | |
Property History
| DATE: | EVENT: | PRICE: | SOURCE: |
|---|---|---|---|
| 31 Aug, 2015 | Sold | $419,250 | MRED MLS |
| 8 Jul, 2015 | Under contract | $449,000 | MRED MLS |
| — | Last price change | $469,900 | MRED MLS |
| 30 Apr, 2015 | Listed for sale | $499,000 | MRED MLS |
| 21 Apr, 2021 | Sold | $500,000 | MRED MLS |
| 19 Feb, 2021 | Under contract | $495,000 | MRED MLS |
| 16 Feb, 2021 | Listed for sale | $495,000 | MRED MLS |
| 22 Feb, 2022 | Sold | $510,000 | MRED MLS |
| 19 Jan, 2022 | Under contract | $530,000 | MRED MLS |
| 4 Jan, 2022 | Listed for sale | $530,000 | MRED MLS |
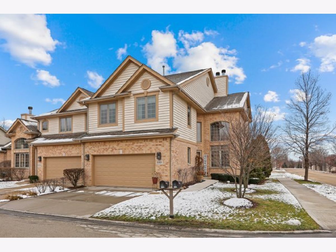
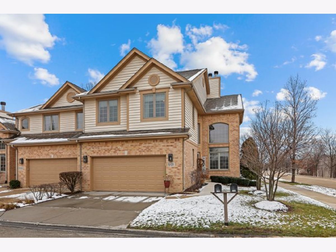
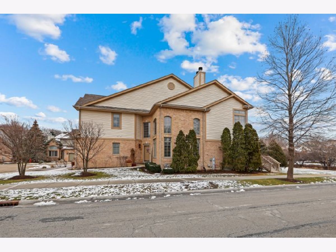
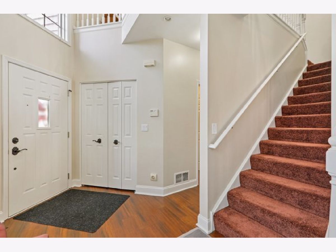
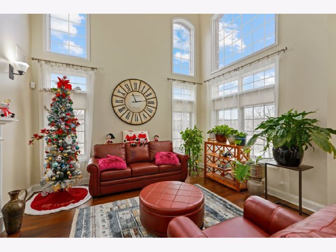
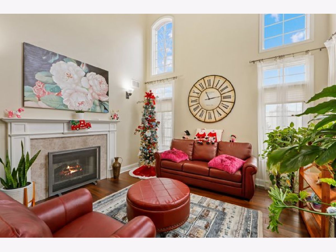
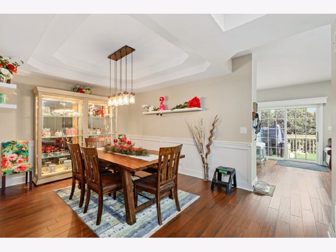
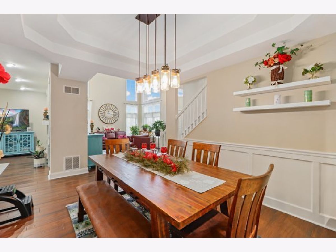
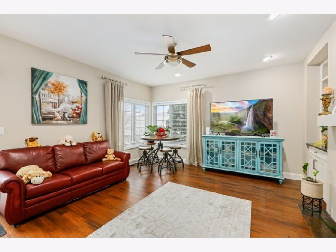
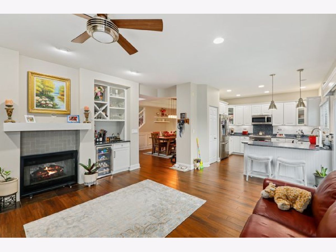
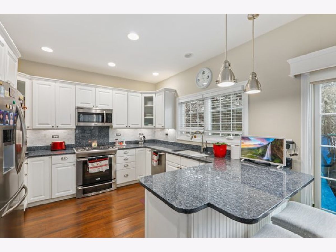
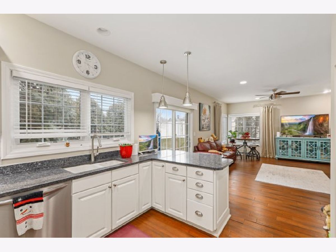
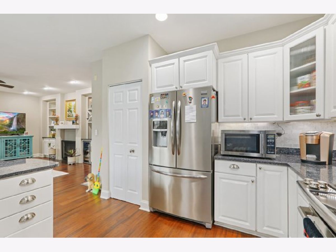
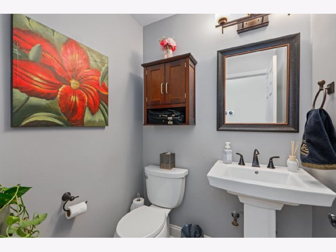
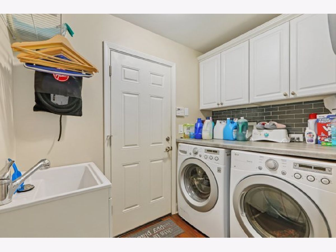
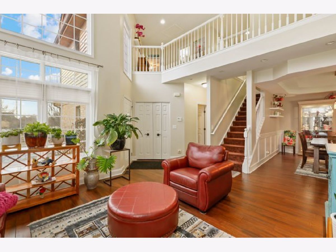
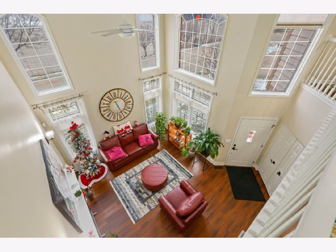
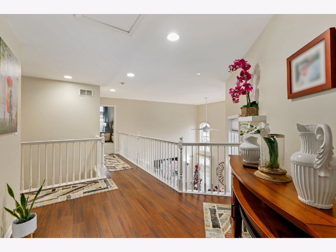
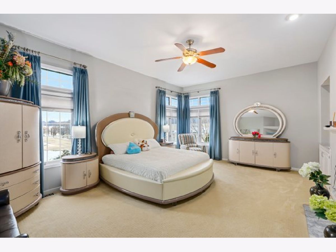
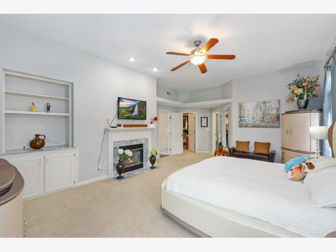
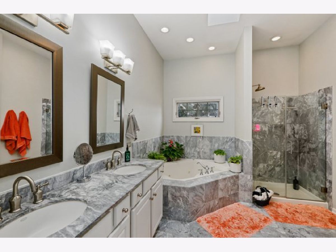
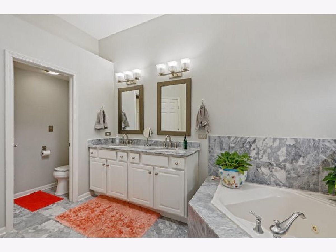
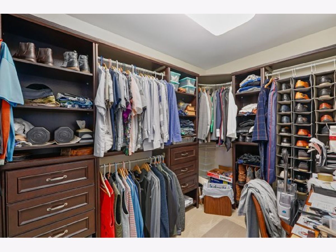
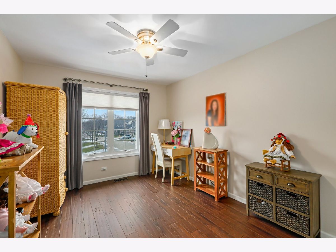
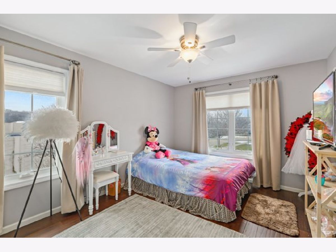
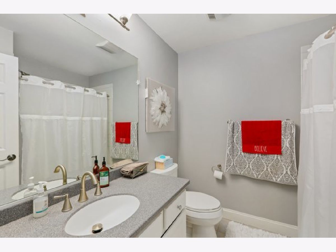
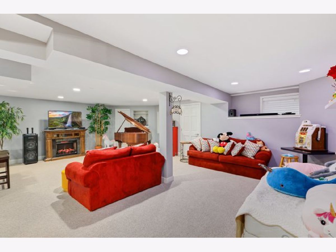
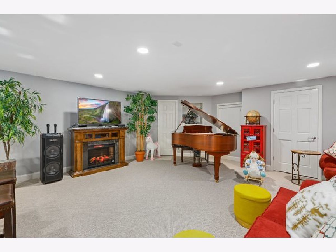
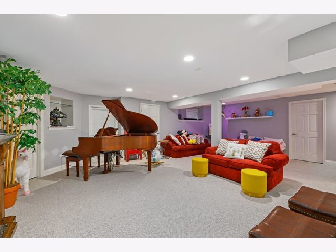
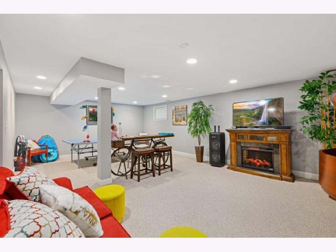
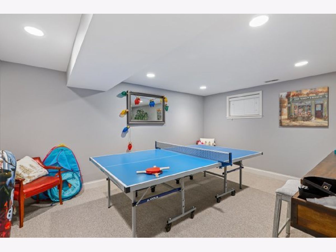
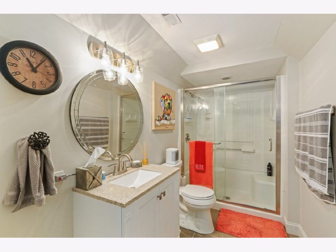
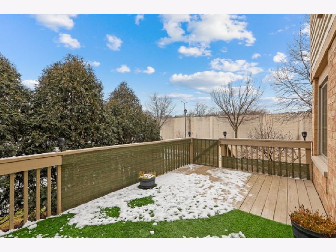
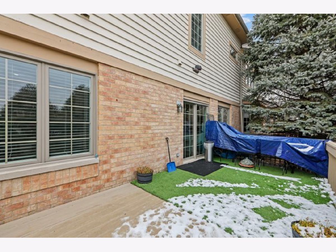
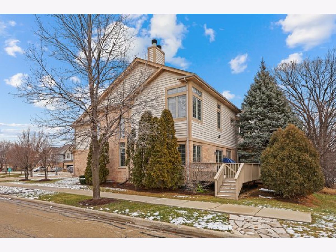
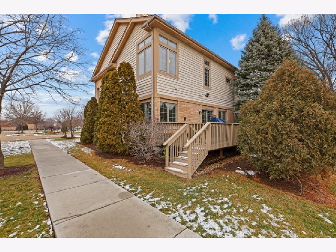
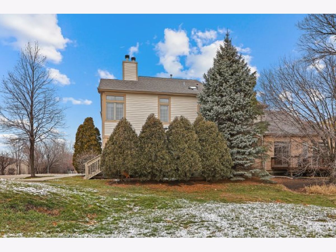
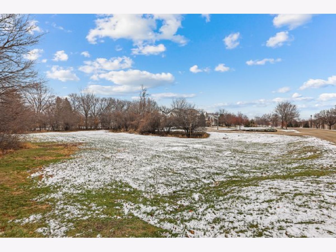
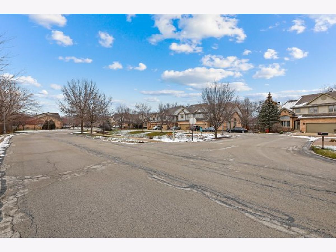
Room Specifics
Total Bedrooms: 3
Bedrooms Above Ground: 3
Bedrooms Below Ground: 0
Dimensions: —
Floor Type: Hardwood
Dimensions: —
Floor Type: Hardwood
Full Bathrooms: 4
Bathroom Amenities: Whirlpool,Separate Shower,Double Sink
Bathroom in Basement: 1
Rooms: Recreation Room
Basement Description: Finished
Other Specifics
| 2 | |
| — | |
| Concrete | |
| Deck, Storms/Screens, End Unit, Cable Access | |
| Corner Lot | |
| 226X61X35X183X86 | |
| — | |
| Full | |
| Vaulted/Cathedral Ceilings, Skylight(s), Bar-Dry, Bar-Wet, Hardwood Floors, First Floor Laundry, Laundry Hook-Up in Unit, Built-in Features, Walk-In Closet(s), Bookcases | |
| Range, Microwave, Dishwasher, High End Refrigerator, Washer, Dryer, Disposal, Stainless Steel Appliance(s), Wine Refrigerator, Range Hood | |
| Not in DB | |
| — | |
| — | |
| — | |
| Electric, Gas Starter, Includes Accessories, Ventless |
Tax History
| Year | Property Taxes |
|---|---|
| 2015 | $7,101 |
| 2021 | $8,421 |
| 2022 | $7,992 |
Contact Agent
Nearby Similar Homes
Nearby Sold Comparables
Contact Agent
Listing Provided By
Redfin Corporation

