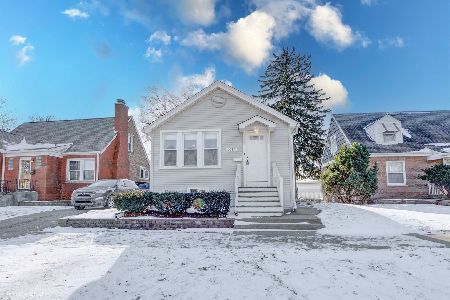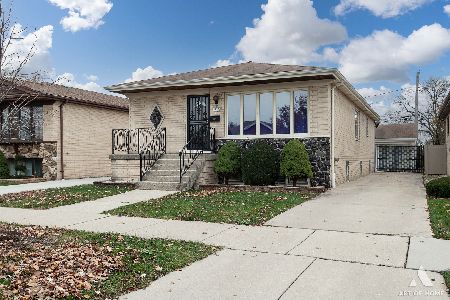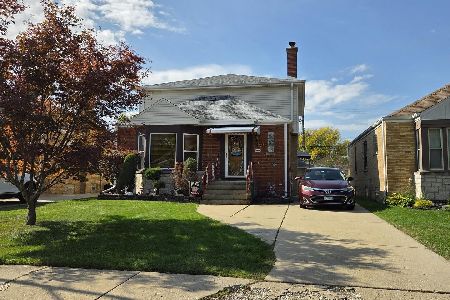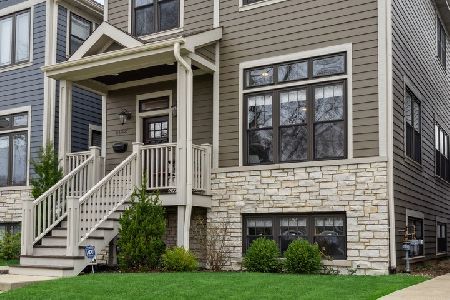5136 Newcastle Avenue, Norwood Park, Chicago, Illinois 60656
$629,900
|
Sold
|
|
| Status: | Closed |
| Sqft: | 3,500 |
| Cost/Sqft: | $181 |
| Beds: | 5 |
| Baths: | 4 |
| Year Built: | 2014 |
| Property Taxes: | $0 |
| Days On Market: | 4147 |
| Lot Size: | 0,09 |
Description
NEW CONSTRUCTION! Drama, luxury & finishes you've been looking for. Terrific floor plan, high-end designer kitchen open to family room w/fireplace & formal dining room. 4bdrms & laundry on 2nd flr. Terrific master suite w/WIC & spa bath. Finished basement w/8' clngs, large deck, great yard & 2-car garage. Fantastic location near Level 1 school, EL, Metra, shopping & xway. 20min to Loop. STUNNING.
Property Specifics
| Single Family | |
| — | |
| Contemporary | |
| 2014 | |
| Full | |
| — | |
| No | |
| 0.09 |
| Cook | |
| — | |
| 0 / Not Applicable | |
| None | |
| Lake Michigan | |
| Public Sewer | |
| 08738299 | |
| 13073090400000 |
Nearby Schools
| NAME: | DISTRICT: | DISTANCE: | |
|---|---|---|---|
|
Grade School
Garvey Elementary School |
299 | — | |
|
Middle School
Garvy Elementary School |
299 | Not in DB | |
|
High School
Taft High School |
299 | Not in DB | |
Property History
| DATE: | EVENT: | PRICE: | SOURCE: |
|---|---|---|---|
| 21 Nov, 2014 | Sold | $629,900 | MRED MLS |
| 6 Oct, 2014 | Under contract | $635,000 | MRED MLS |
| 26 Sep, 2014 | Listed for sale | $635,000 | MRED MLS |
| 25 Jun, 2019 | Sold | $329,000 | MRED MLS |
| 13 May, 2019 | Under contract | $329,800 | MRED MLS |
| 8 May, 2019 | Listed for sale | $329,800 | MRED MLS |
Room Specifics
Total Bedrooms: 6
Bedrooms Above Ground: 5
Bedrooms Below Ground: 1
Dimensions: —
Floor Type: Hardwood
Dimensions: —
Floor Type: Hardwood
Dimensions: —
Floor Type: Hardwood
Dimensions: —
Floor Type: —
Dimensions: —
Floor Type: —
Full Bathrooms: 4
Bathroom Amenities: Separate Shower,Double Sink,Full Body Spray Shower,Soaking Tub
Bathroom in Basement: 1
Rooms: Bedroom 5,Bedroom 6,Recreation Room,Storage,Utility Room-Lower Level,Walk In Closet
Basement Description: Finished
Other Specifics
| 2 | |
| — | |
| Concrete | |
| Deck, Storms/Screens | |
| — | |
| 30X125 | |
| Finished,Pull Down Stair | |
| Full | |
| Vaulted/Cathedral Ceilings, Hardwood Floors, Heated Floors, First Floor Bedroom, In-Law Arrangement, Second Floor Laundry | |
| Range, Microwave, Dishwasher, High End Refrigerator, Disposal, Stainless Steel Appliance(s) | |
| Not in DB | |
| — | |
| — | |
| — | |
| Gas Log, Gas Starter |
Tax History
| Year | Property Taxes |
|---|---|
| 2019 | $1,828 |
Contact Agent
Nearby Similar Homes
Nearby Sold Comparables
Contact Agent
Listing Provided By
Coldwell Banker Residential










