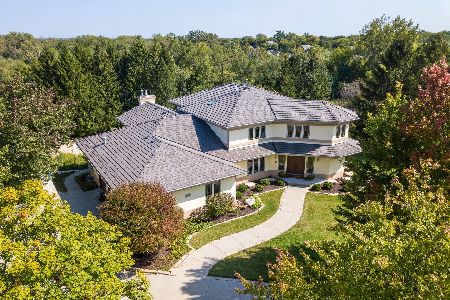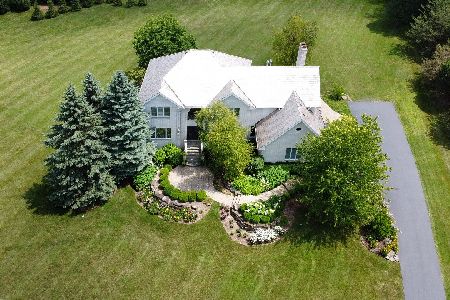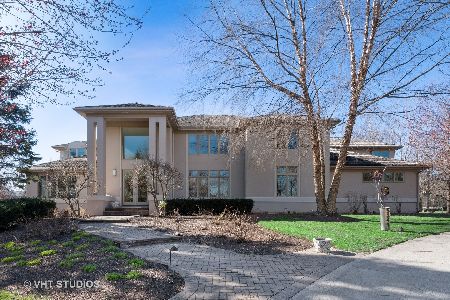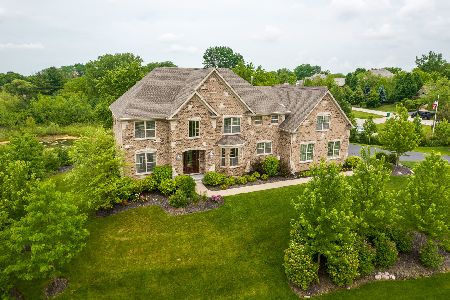5139 Bridlewood Court, Long Grove, Illinois 60047
$900,000
|
Sold
|
|
| Status: | Closed |
| Sqft: | 6,179 |
| Cost/Sqft: | $150 |
| Beds: | 5 |
| Baths: | 5 |
| Year Built: | 1998 |
| Property Taxes: | $20,619 |
| Days On Market: | 5033 |
| Lot Size: | 2,14 |
Description
Truly magnificent custom hm perfectly appointed w/every modern amenity & exquisite design. Breathtaking property on over 2+ acres, 5+bedroom/4+bath/3+car garage, walk out lower level w/rec, bedroom, exercise rms & full bath. Spectacular Master Suite, expansive dressing suite, jr. suite & generous sized kids bedrooms. Chefs kitchen open 2 breakfast & gr8 rm, adj laundry, 1st fl off, formal DR & LR. A perfect 10!
Property Specifics
| Single Family | |
| — | |
| Other | |
| 1998 | |
| Walkout | |
| CUSTOM | |
| No | |
| 2.14 |
| Lake | |
| Bridlewood | |
| 1500 / Annual | |
| Other | |
| Private Well | |
| Septic-Private | |
| 08042353 | |
| 15291010090000 |
Nearby Schools
| NAME: | DISTRICT: | DISTANCE: | |
|---|---|---|---|
|
Grade School
Prairie Elementary School |
96 | — | |
|
Middle School
Twin Groves Middle School |
96 | Not in DB | |
|
High School
Adlai E Stevenson High School |
125 | Not in DB | |
Property History
| DATE: | EVENT: | PRICE: | SOURCE: |
|---|---|---|---|
| 26 Jun, 2012 | Sold | $900,000 | MRED MLS |
| 24 Apr, 2012 | Under contract | $929,000 | MRED MLS |
| 13 Apr, 2012 | Listed for sale | $929,000 | MRED MLS |
Room Specifics
Total Bedrooms: 5
Bedrooms Above Ground: 5
Bedrooms Below Ground: 0
Dimensions: —
Floor Type: Hardwood
Dimensions: —
Floor Type: Hardwood
Dimensions: —
Floor Type: Hardwood
Dimensions: —
Floor Type: —
Full Bathrooms: 5
Bathroom Amenities: Whirlpool,Separate Shower,Steam Shower,Double Sink
Bathroom in Basement: 1
Rooms: Bonus Room,Bedroom 5,Den,Exercise Room,Recreation Room,Study
Basement Description: Finished
Other Specifics
| 3 | |
| Concrete Perimeter | |
| Concrete | |
| Balcony, Deck, Patio, Storms/Screens | |
| Cul-De-Sac | |
| 499X154X228X390X90 | |
| Full | |
| Full | |
| Vaulted/Cathedral Ceilings, Bar-Wet, Hardwood Floors, First Floor Laundry | |
| Double Oven, Microwave, Dishwasher, Refrigerator, Bar Fridge, Washer, Dryer, Stainless Steel Appliance(s), Wine Refrigerator | |
| Not in DB | |
| Street Paved | |
| — | |
| — | |
| Attached Fireplace Doors/Screen, Gas Log |
Tax History
| Year | Property Taxes |
|---|---|
| 2012 | $20,619 |
Contact Agent
Nearby Similar Homes
Nearby Sold Comparables
Contact Agent
Listing Provided By
Baird & Warner













