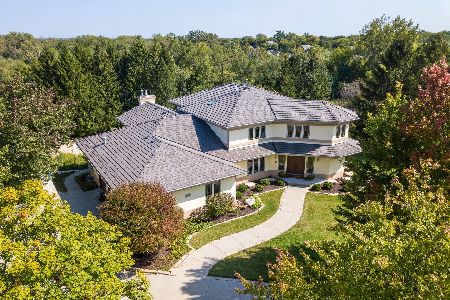5135 Bridlewood Court, Long Grove, Illinois 60047
$730,000
|
Sold
|
|
| Status: | Closed |
| Sqft: | 5,059 |
| Cost/Sqft: | $152 |
| Beds: | 5 |
| Baths: | 5 |
| Year Built: | 1996 |
| Property Taxes: | $26,821 |
| Days On Market: | 2827 |
| Lot Size: | 2,00 |
Description
This Magnificent cust home w/over 8200sf of living space is perfectly situated on a prem 2-acre lot. Spectacular features incl solid maple hardwood flooring w/ cherry wood inlays t/o, abundant cust built-ins, 10ft+ ceilings, recess lighting & built in speakers, large windows w/ beautiful views of grounds & wooded preserve! 4-car garage!! 2-story foyer opens to Living Rm & Dining Rm. Stunning Family room w/ gorgeous fireplace, wet bar, custom built-ins, soaring ceilings & skylights. The amazing gourmet kitchen, w/ an expansive island & a huge eating area, is surrounded by premium custom cabinetry & stainless steel appliances. The 1st Fl Master bedroom suite w/ its high ceiling is a luxurious retreat w/ a deck entrance, sitting area, spa bath, sep shower, dual vanities, whirlpool tub & his/hers closets. 4 additional spacious bedrooms & 2 full ba on 2nd level. Awesome high ceiling finished Engl LL w/ large rec room, excer rm, play rm, craft rm, 6th br & full ba. This is A MUST SEE!!
Property Specifics
| Single Family | |
| — | |
| Colonial | |
| 1996 | |
| Full,English | |
| CUSTOM | |
| No | |
| 2 |
| Lake | |
| Bridlewood | |
| 1500 / Annual | |
| Other | |
| Private Well | |
| Septic-Private | |
| 09931549 | |
| 15291010070000 |
Nearby Schools
| NAME: | DISTRICT: | DISTANCE: | |
|---|---|---|---|
|
Grade School
Prairie Elementary School |
96 | — | |
|
Middle School
Twin Groves Middle School |
96 | Not in DB | |
|
High School
Adlai E Stevenson High School |
125 | Not in DB | |
Property History
| DATE: | EVENT: | PRICE: | SOURCE: |
|---|---|---|---|
| 31 Jul, 2018 | Sold | $730,000 | MRED MLS |
| 20 May, 2018 | Under contract | $769,000 | MRED MLS |
| 28 Apr, 2018 | Listed for sale | $769,000 | MRED MLS |
| 3 Dec, 2025 | Listed for sale | $1,400,000 | MRED MLS |
Room Specifics
Total Bedrooms: 6
Bedrooms Above Ground: 5
Bedrooms Below Ground: 1
Dimensions: —
Floor Type: Carpet
Dimensions: —
Floor Type: Hardwood
Dimensions: —
Floor Type: Hardwood
Dimensions: —
Floor Type: —
Dimensions: —
Floor Type: —
Full Bathrooms: 5
Bathroom Amenities: Whirlpool,Separate Shower,Double Sink
Bathroom in Basement: 1
Rooms: Office,Bedroom 5,Bedroom 6,Recreation Room,Storage,Play Room,Workshop,Exercise Room,Foyer,Utility Room-Lower Level
Basement Description: Finished
Other Specifics
| 4 | |
| Concrete Perimeter | |
| Brick | |
| Deck | |
| Corner Lot | |
| 350 X 288 | |
| Full,Pull Down Stair,Unfinished | |
| Full | |
| Vaulted/Cathedral Ceilings, Skylight(s), Bar-Wet, Hardwood Floors, First Floor Bedroom, First Floor Laundry | |
| Double Oven, Microwave, Dishwasher, Bar Fridge, Freezer, Washer, Dryer, Disposal, Trash Compactor | |
| Not in DB | |
| — | |
| — | |
| — | |
| Gas Log, Gas Starter |
Tax History
| Year | Property Taxes |
|---|---|
| 2018 | $26,821 |
| 2025 | $29,419 |
Contact Agent
Nearby Similar Homes
Nearby Sold Comparables
Contact Agent
Listing Provided By
Coldwell Banker Residential Brokerage










