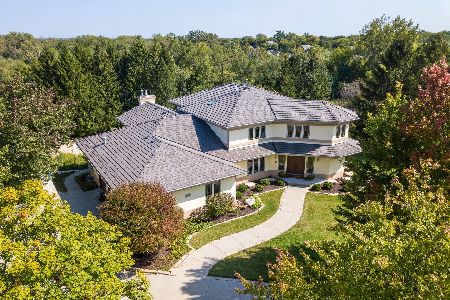5136 Bridlewood Court, Long Grove, Illinois 60047
$650,000
|
Sold
|
|
| Status: | Closed |
| Sqft: | 3,299 |
| Cost/Sqft: | $202 |
| Beds: | 4 |
| Baths: | 4 |
| Year Built: | 1995 |
| Property Taxes: | $18,494 |
| Days On Market: | 3817 |
| Lot Size: | 2,04 |
Description
Prestigious Bridlewood subdivision, 2 acre lot w/protected views, 4 Bedrm, 3.5 bath, 3 zoned heat & AC, newly updated kitchen w/SS appliances, updated solid wood 42" raised cabinets, granite countertops, upgraded lighting, panoramic views in breakfast area that opens up to the expansive family room. The family room features a floor to ceiling fireplace and is bright and open. The hardwood floors have been refinished throughout. This luxury home includes a finished basement w/wet bar and tons of room for entertainment. The bedrooms have large custom closets with built-ins. The master bathroom includes a bonus room, a huge walk-in closet, a panoramic view of the backyard, and a spa bathroom with a soaker tub, dual vanities and a separate shower with gorgeous marble tile work. This home is loaded with top notch finishes and is located on a perfect and huge lot. This is Long Grove living that you don't want to miss! Feeding into Stevenson High School, this home is a must see!
Property Specifics
| Single Family | |
| — | |
| Colonial | |
| 1995 | |
| Full | |
| CUSTOM | |
| No | |
| 2.04 |
| Lake | |
| Bridlewood | |
| 1500 / Annual | |
| Other | |
| Private Well | |
| Septic-Private | |
| 09009363 | |
| 15291010120000 |
Nearby Schools
| NAME: | DISTRICT: | DISTANCE: | |
|---|---|---|---|
|
Grade School
Prairie Elementary School |
96 | — | |
|
Middle School
Twin Groves Middle School |
96 | Not in DB | |
|
High School
Adlai E Stevenson High School |
125 | Not in DB | |
Property History
| DATE: | EVENT: | PRICE: | SOURCE: |
|---|---|---|---|
| 10 Sep, 2015 | Sold | $650,000 | MRED MLS |
| 14 Aug, 2015 | Under contract | $668,000 | MRED MLS |
| 12 Aug, 2015 | Listed for sale | $668,000 | MRED MLS |
Room Specifics
Total Bedrooms: 4
Bedrooms Above Ground: 4
Bedrooms Below Ground: 0
Dimensions: —
Floor Type: Hardwood
Dimensions: —
Floor Type: Hardwood
Dimensions: —
Floor Type: Hardwood
Full Bathrooms: 4
Bathroom Amenities: Whirlpool,Separate Shower,Double Sink
Bathroom in Basement: 1
Rooms: Bonus Room,Eating Area,Great Room,Office,Recreation Room
Basement Description: Finished
Other Specifics
| 3 | |
| Concrete Perimeter | |
| Concrete | |
| Patio | |
| — | |
| 2+ ACRES | |
| — | |
| Full | |
| Vaulted/Cathedral Ceilings, Hardwood Floors, First Floor Bedroom, First Floor Laundry | |
| Range, Microwave, Dishwasher, Refrigerator, Washer, Dryer, Disposal, Stainless Steel Appliance(s) | |
| Not in DB | |
| Street Lights, Street Paved | |
| — | |
| — | |
| Gas Log |
Tax History
| Year | Property Taxes |
|---|---|
| 2015 | $18,494 |
Contact Agent
Nearby Similar Homes
Nearby Sold Comparables
Contact Agent
Listing Provided By
Coldwell Banker Residential Brokerage










