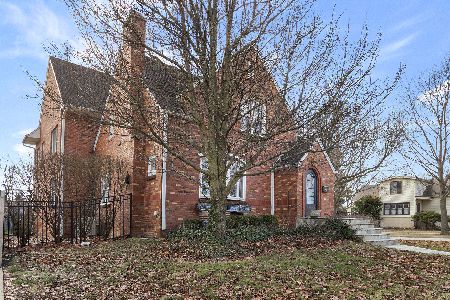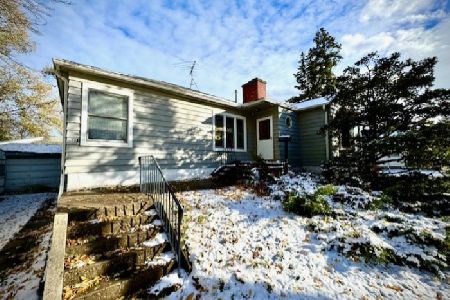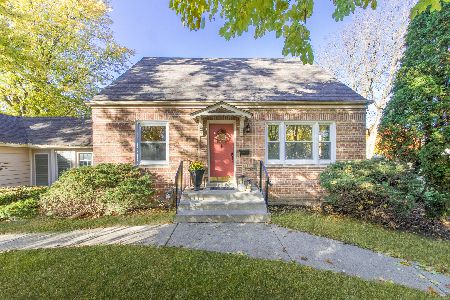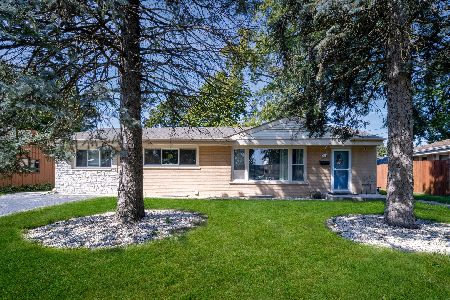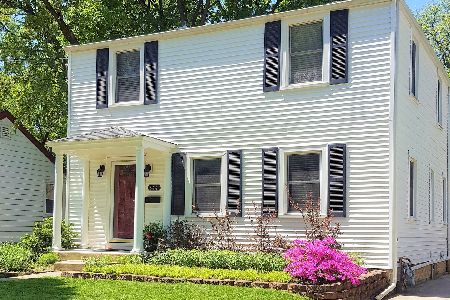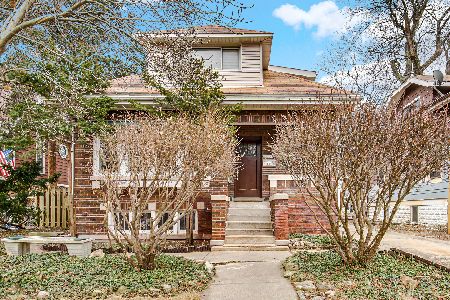514 Fourth Avenue, Des Plaines, Illinois 60016
$200,000
|
Sold
|
|
| Status: | Closed |
| Sqft: | 988 |
| Cost/Sqft: | $223 |
| Beds: | 2 |
| Baths: | 2 |
| Year Built: | 1955 |
| Property Taxes: | $4,992 |
| Days On Market: | 4660 |
| Lot Size: | 0,00 |
Description
So much to love in this charming all brick ranch with a full finished basement.Originally 3 bdrms on the first floor but was opened up to create a spacious dining area. 3rd bedroom w/full bath in the basement makes a great in-law or teen retreat. Large backyard with a wonderful 3 season porch. 2 car detached garage and 1 car attached garage offers a lot of storage space. Great neighborhood w/two parks nearby.
Property Specifics
| Single Family | |
| — | |
| Ranch | |
| 1955 | |
| Full | |
| — | |
| No | |
| — |
| Cook | |
| — | |
| 0 / Not Applicable | |
| None | |
| Lake Michigan | |
| Public Sewer | |
| 08317159 | |
| 09184040340000 |
Nearby Schools
| NAME: | DISTRICT: | DISTANCE: | |
|---|---|---|---|
|
Grade School
Terrace Elementary School |
62 | — | |
|
Middle School
Chippewa Middle School |
62 | Not in DB | |
|
High School
Maine West High School |
207 | Not in DB | |
Property History
| DATE: | EVENT: | PRICE: | SOURCE: |
|---|---|---|---|
| 23 Oct, 2013 | Sold | $200,000 | MRED MLS |
| 26 Aug, 2013 | Under contract | $219,900 | MRED MLS |
| 15 Apr, 2013 | Listed for sale | $219,900 | MRED MLS |
Room Specifics
Total Bedrooms: 3
Bedrooms Above Ground: 2
Bedrooms Below Ground: 1
Dimensions: —
Floor Type: Carpet
Dimensions: —
Floor Type: Vinyl
Full Bathrooms: 2
Bathroom Amenities: —
Bathroom in Basement: 1
Rooms: Sun Room,Utility Room-Lower Level
Basement Description: Finished
Other Specifics
| 3 | |
| — | |
| — | |
| Porch | |
| — | |
| 70X133 | |
| — | |
| None | |
| Hardwood Floors, In-Law Arrangement | |
| Range, Refrigerator, Washer, Dryer | |
| Not in DB | |
| — | |
| — | |
| — | |
| — |
Tax History
| Year | Property Taxes |
|---|---|
| 2013 | $4,992 |
Contact Agent
Nearby Similar Homes
Nearby Sold Comparables
Contact Agent
Listing Provided By
Century 21 Langos & Christian

