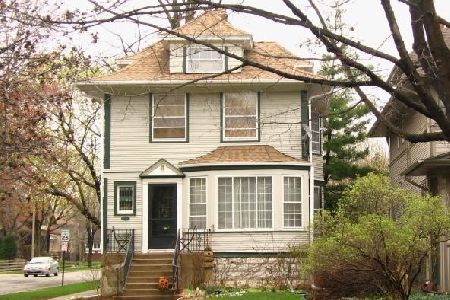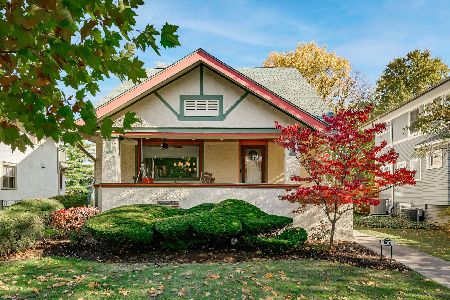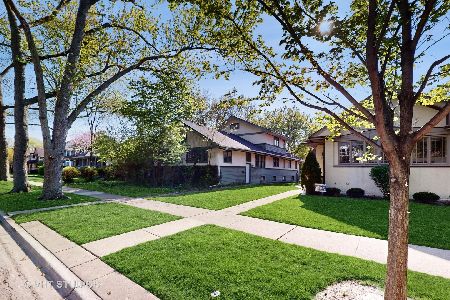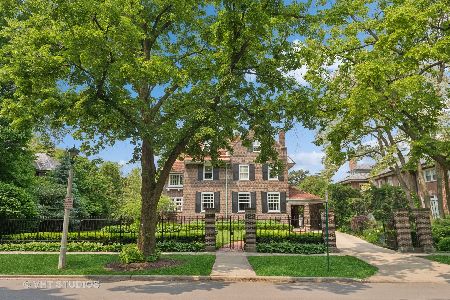514 Linden Avenue, Oak Park, Illinois 60302
$800,000
|
Sold
|
|
| Status: | Closed |
| Sqft: | 3,376 |
| Cost/Sqft: | $237 |
| Beds: | 6 |
| Baths: | 5 |
| Year Built: | 1917 |
| Property Taxes: | $27,809 |
| Days On Market: | 1954 |
| Lot Size: | 0,38 |
Description
IN PERSON, REMOTE SHOWINGS and/or VIRTUAL TOUR AVAILABLE. Gracious estate home in ideal Oak Park location on an oversized lot. Gleaming refinished hardwood floors lead you from the grand foyer into spacious sunny rooms on the first floor, including a living room with attached sunporch, dining room and family room/den. The kitchen has a bright attached eating area, butler's pantry and backstairs. The landing on the second floor is home to the library that overlooks the back yard. Additionally, the second floor has four bedrooms, featuring a Master bedroom with 3 large closets and attached bath. Two additional large bedrooms share a second bath. The third floor provides space for additional bedrooms, guest suite or office. The walk-out basement is home to a massive paneled rec room, complete with pool table and hide-a-way bar. Workshops and storage abound. This storybook home is cared for, filled with nearly 50 years of happy memories and ready for its next chapter. Property is being sold AS IS.
Property Specifics
| Single Family | |
| — | |
| Colonial | |
| 1917 | |
| Full,Walkout | |
| — | |
| No | |
| 0.38 |
| Cook | |
| — | |
| — / Not Applicable | |
| None | |
| Lake Michigan | |
| Public Sewer | |
| 10782729 | |
| 16064210050000 |
Nearby Schools
| NAME: | DISTRICT: | DISTANCE: | |
|---|---|---|---|
|
High School
Oak Park & River Forest High Sch |
200 | Not in DB | |
Property History
| DATE: | EVENT: | PRICE: | SOURCE: |
|---|---|---|---|
| 9 Oct, 2020 | Sold | $800,000 | MRED MLS |
| 10 Aug, 2020 | Under contract | $799,000 | MRED MLS |
| 15 Jul, 2020 | Listed for sale | $799,000 | MRED MLS |
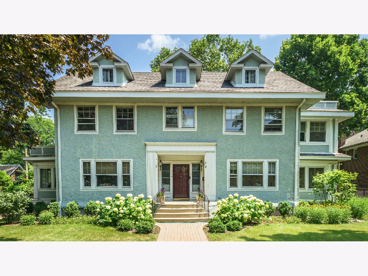
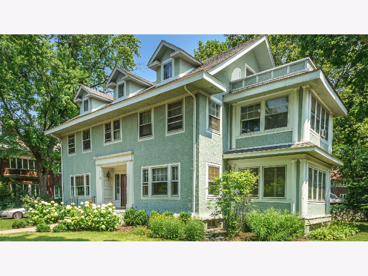
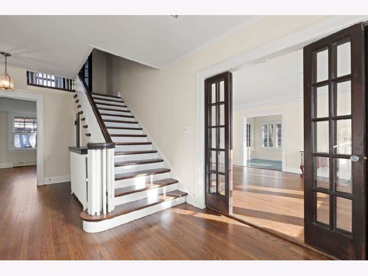
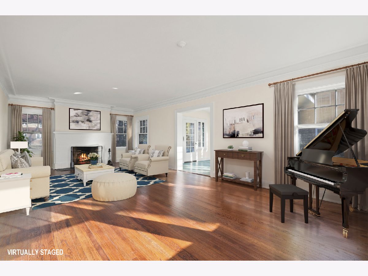
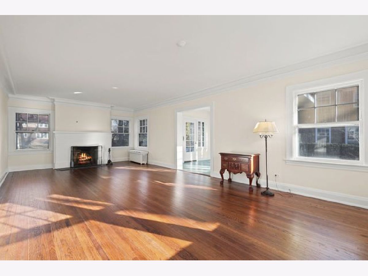
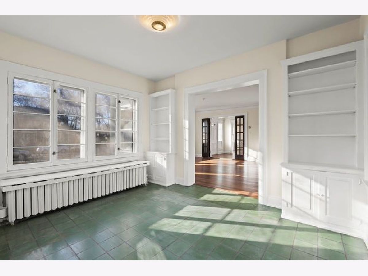
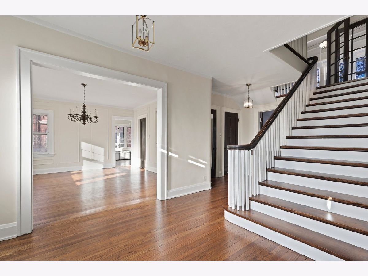
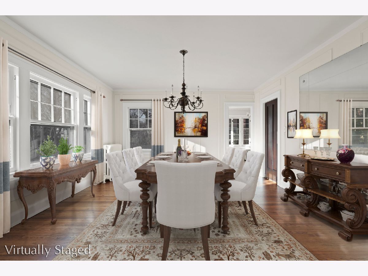
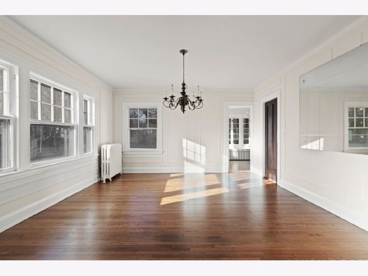
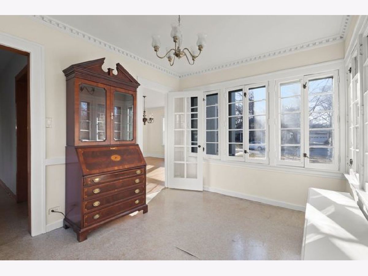
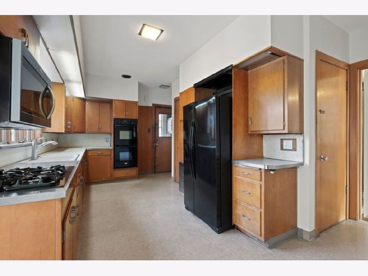
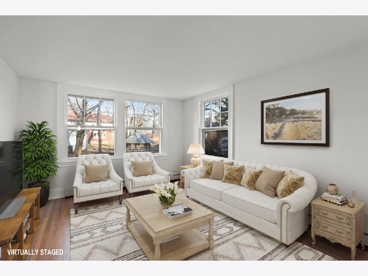
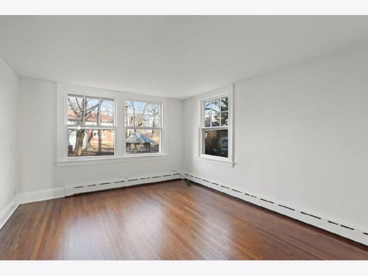
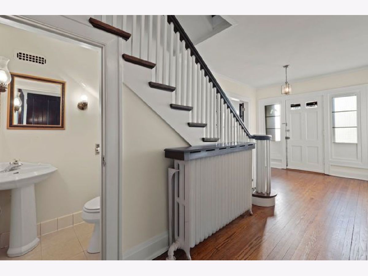
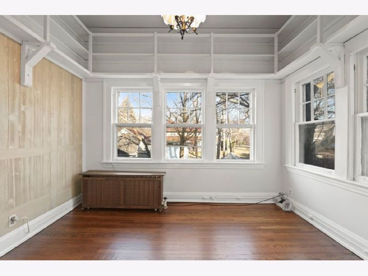
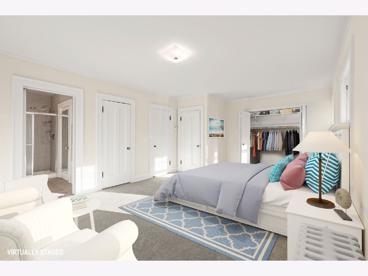
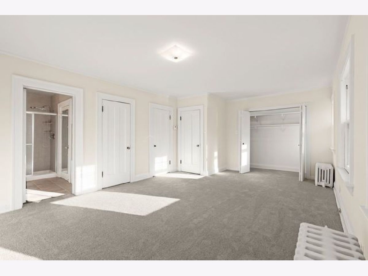
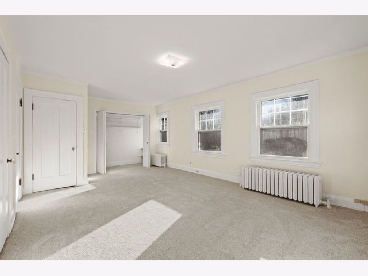
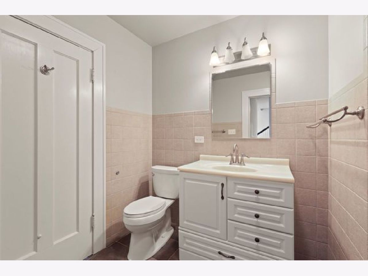
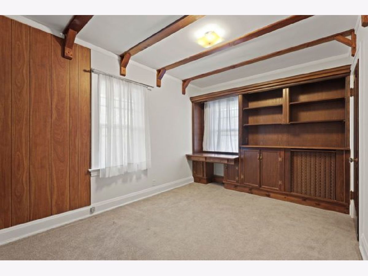
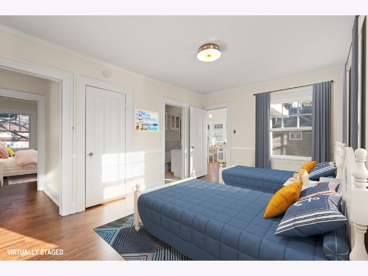
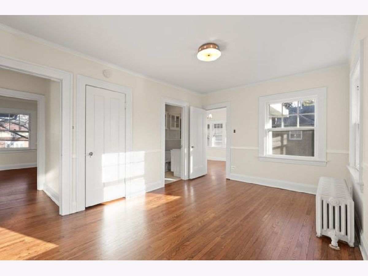
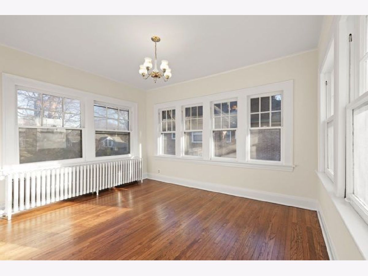
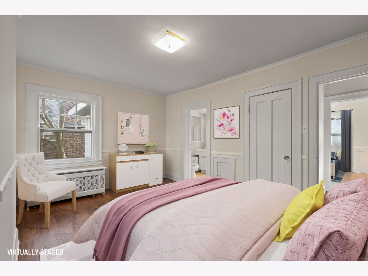
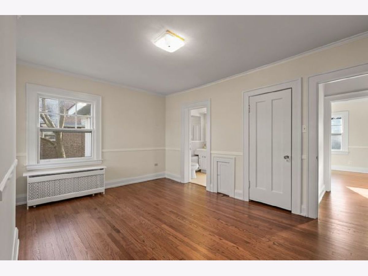
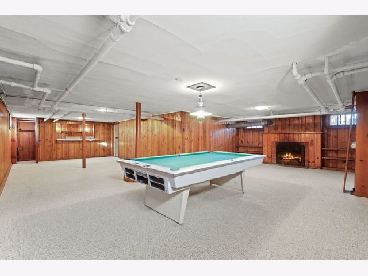
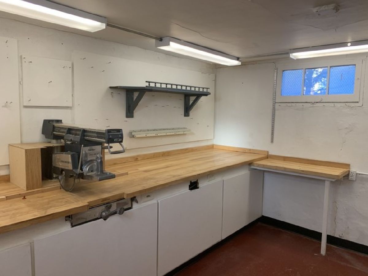
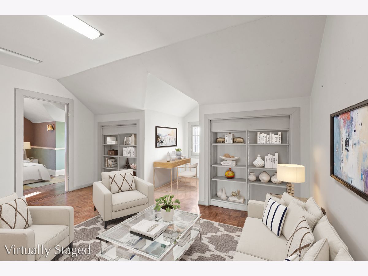
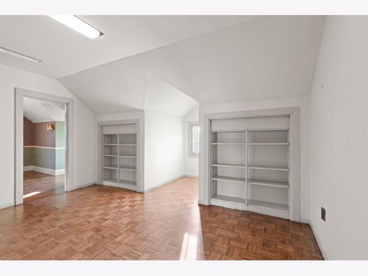
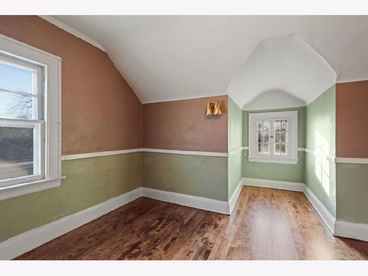
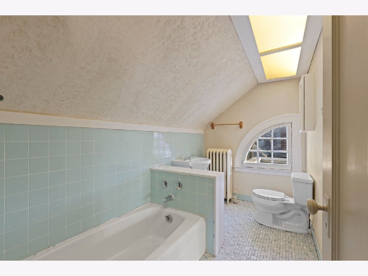
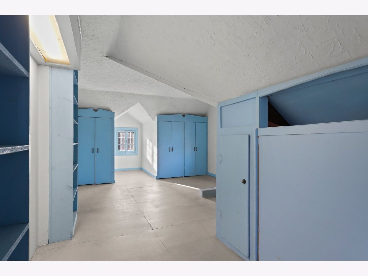
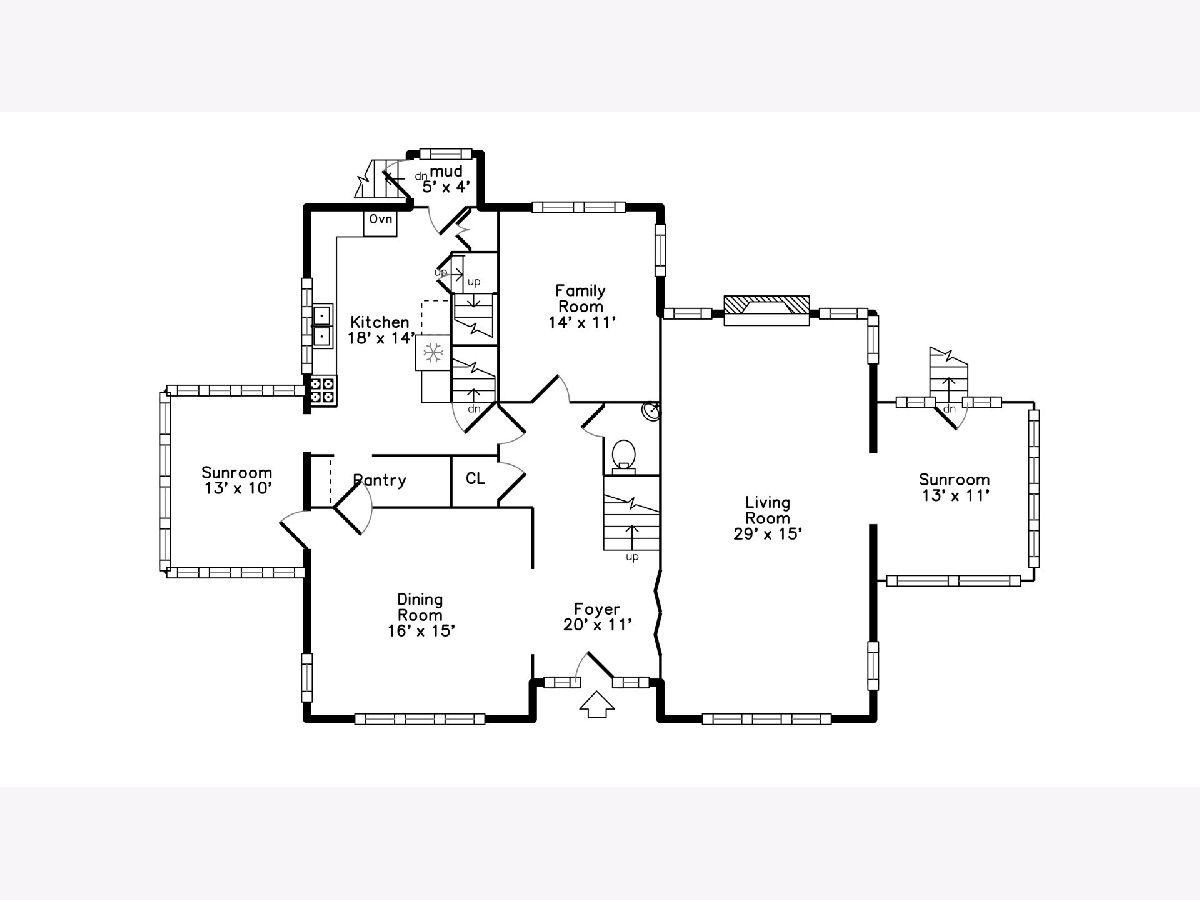
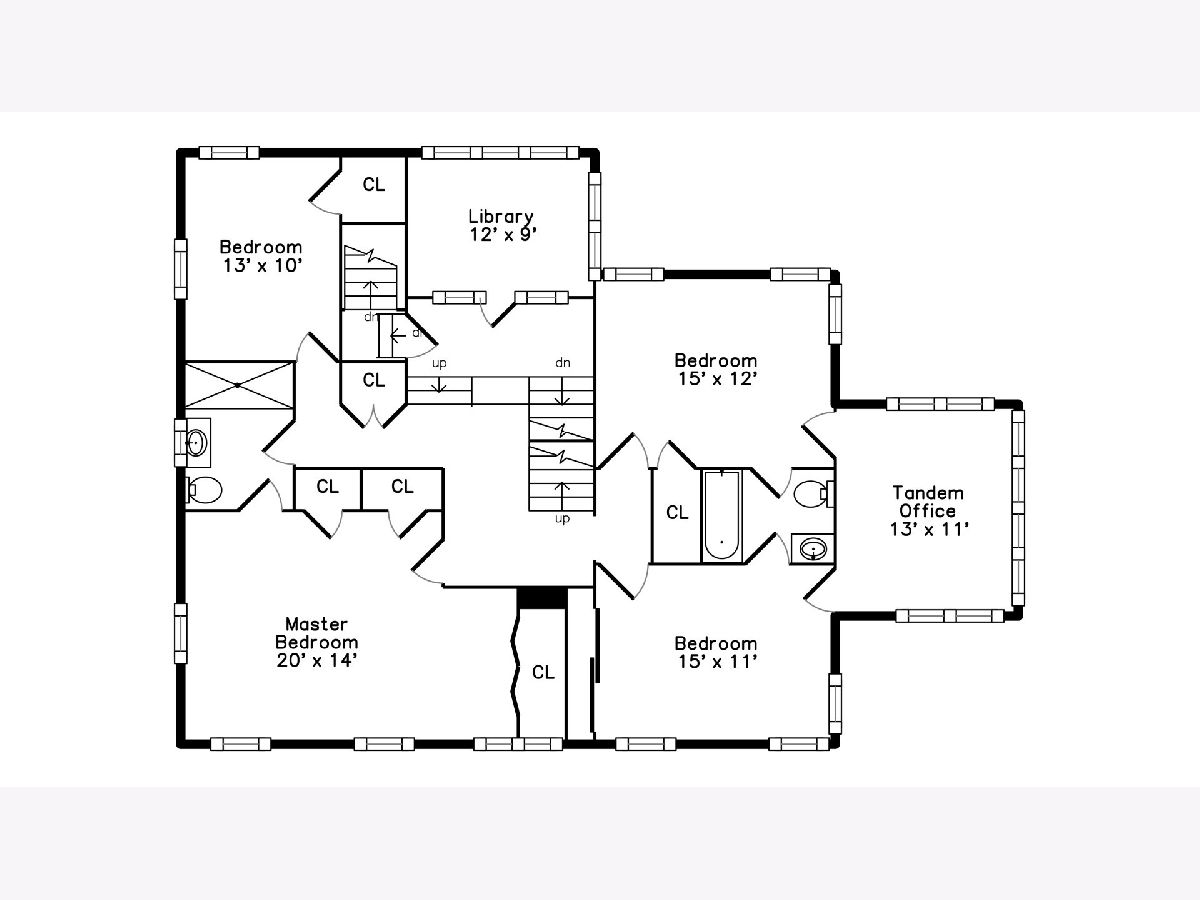
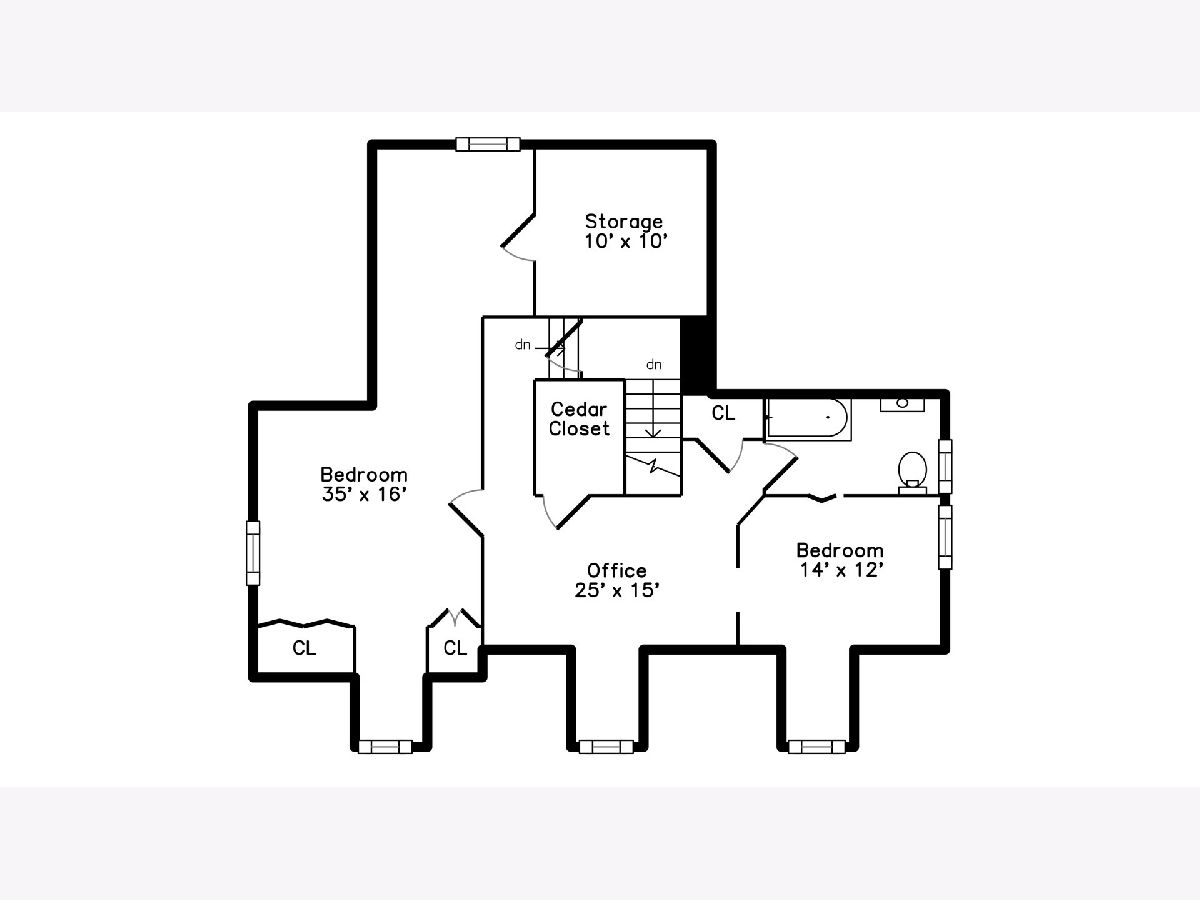
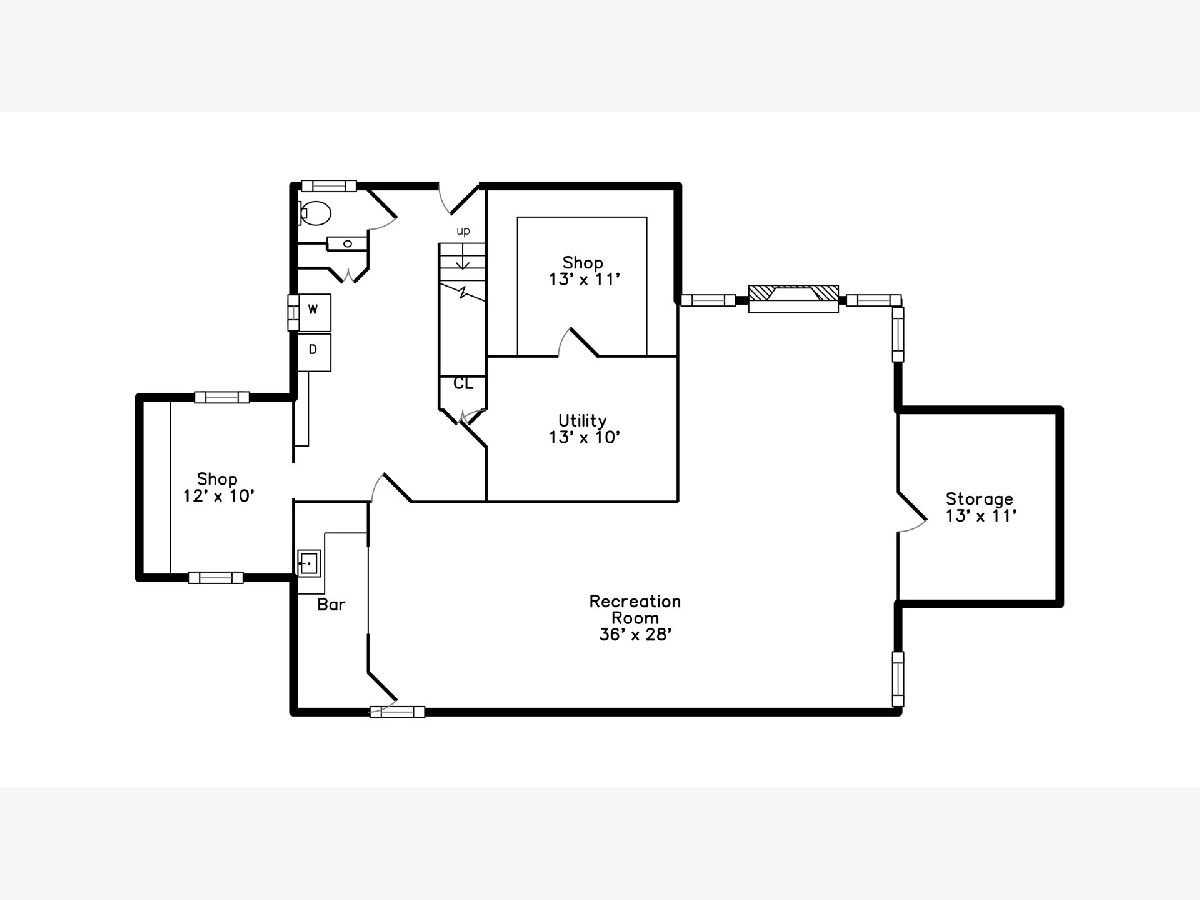
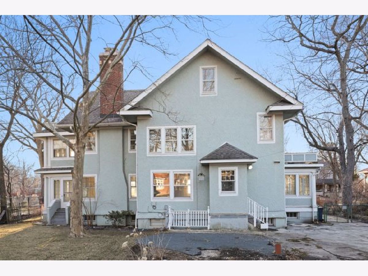
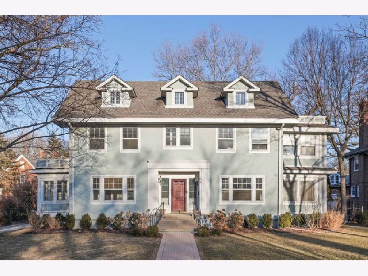
Room Specifics
Total Bedrooms: 6
Bedrooms Above Ground: 6
Bedrooms Below Ground: 0
Dimensions: —
Floor Type: Carpet
Dimensions: —
Floor Type: Hardwood
Dimensions: —
Floor Type: Hardwood
Dimensions: —
Floor Type: —
Dimensions: —
Floor Type: —
Full Bathrooms: 5
Bathroom Amenities: —
Bathroom in Basement: 1
Rooms: Bedroom 5,Bedroom 6,Breakfast Room,Foyer,Recreation Room,Study,Heated Sun Room,Tandem Room,Workshop
Basement Description: Finished
Other Specifics
| 2 | |
| — | |
| Asphalt | |
| — | |
| Fenced Yard | |
| 95 X 174 | |
| Dormer,Finished,Interior Stair | |
| — | |
| — | |
| Double Oven, Microwave, Dishwasher, Refrigerator, Washer, Dryer, Cooktop, Built-In Oven | |
| Not in DB | |
| — | |
| — | |
| — | |
| Wood Burning |
Tax History
| Year | Property Taxes |
|---|---|
| 2020 | $27,809 |
Contact Agent
Nearby Similar Homes
Nearby Sold Comparables
Contact Agent
Listing Provided By
Coldwell Banker Residential Brokerage

