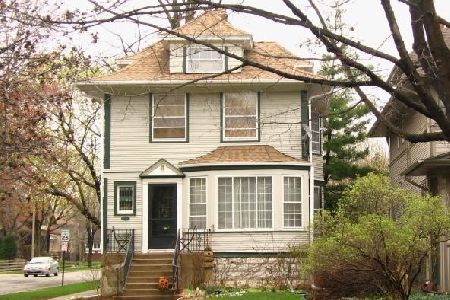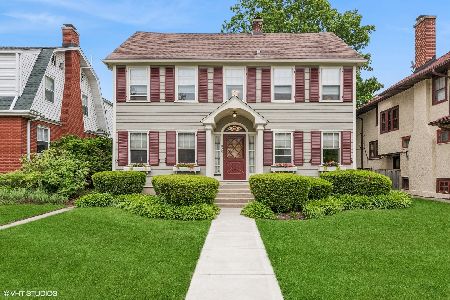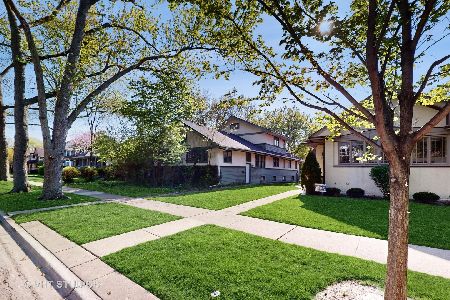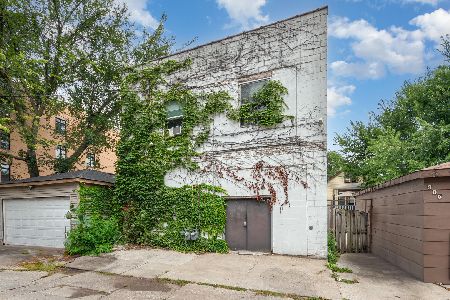500 Linden Avenue, Oak Park, Illinois 60302
$805,000
|
Sold
|
|
| Status: | Closed |
| Sqft: | 4,238 |
| Cost/Sqft: | $212 |
| Beds: | 6 |
| Baths: | 7 |
| Year Built: | 1919 |
| Property Taxes: | $35,453 |
| Days On Market: | 1568 |
| Lot Size: | 0,42 |
Description
This spectacular estate home located in beautiful central Oak Park was designed by the famous firm of Tallmage & Watson. Pristine oak floors and exquisite art glass windows grace this space. The expansive 1st floor was purpose built for extravagant entertaining and the spacious 2nd floor is perfect for luxurious private respite. The grand entry foyer greets you with its sweeping central staircase. The formal living room is large enough for multiple conversation areas around the stately wood burning fireplace. Front sunroom perfect for lazy morning coffee. Host your favorite holidays in the large formal dining room with bi-fold glass doors and sitting room in the round with the most spectacular art glass windows. Create your favorite dishes in the cook's kitchen with double Dacor built-in ovens, island, vegetable sink and breakfast room perfect for informal day-to-day dining. Don't miss the 1st floor office! All 6 bedrooms are located on the 2nd floor including the master suite with its own private sitting room and large master bath. Lower level has a huge family room ideal for end of day relaxation! This home has a fully functional coach house apartment complete with kitchenette and full bath!! Here you will find loads of move-in living space... space to spread-out in!
Property Specifics
| Single Family | |
| — | |
| Prairie | |
| 1919 | |
| Full | |
| — | |
| No | |
| 0.42 |
| Cook | |
| — | |
| — / Not Applicable | |
| None | |
| Lake Michigan | |
| Public Sewer | |
| 11160955 | |
| 16064210060000 |
Nearby Schools
| NAME: | DISTRICT: | DISTANCE: | |
|---|---|---|---|
|
Grade School
Oliver W Holmes Elementary Schoo |
97 | — | |
|
Middle School
Gwendolyn Brooks Middle School |
97 | Not in DB | |
|
High School
Oak Park & River Forest High Sch |
200 | Not in DB | |
Property History
| DATE: | EVENT: | PRICE: | SOURCE: |
|---|---|---|---|
| 6 Apr, 2018 | Under contract | $0 | MRED MLS |
| 6 Apr, 2018 | Listed for sale | $0 | MRED MLS |
| 23 Aug, 2020 | Under contract | $0 | MRED MLS |
| 18 Jun, 2020 | Listed for sale | $0 | MRED MLS |
| 22 Oct, 2021 | Sold | $805,000 | MRED MLS |
| 5 Oct, 2021 | Under contract | $898,000 | MRED MLS |
| — | Last price change | $950,000 | MRED MLS |
| 19 Jul, 2021 | Listed for sale | $950,000 | MRED MLS |


































Room Specifics
Total Bedrooms: 6
Bedrooms Above Ground: 6
Bedrooms Below Ground: 0
Dimensions: —
Floor Type: Hardwood
Dimensions: —
Floor Type: Hardwood
Dimensions: —
Floor Type: Hardwood
Dimensions: —
Floor Type: —
Dimensions: —
Floor Type: —
Full Bathrooms: 7
Bathroom Amenities: Separate Shower,Double Sink
Bathroom in Basement: 1
Rooms: Bedroom 5,Bedroom 6,Breakfast Room,Office,Sitting Room,Heated Sun Room,Foyer,Storage
Basement Description: Partially Finished
Other Specifics
| 2 | |
| — | |
| — | |
| — | |
| — | |
| 100X175 | |
| Full,Unfinished | |
| Full | |
| Skylight(s), Hardwood Floors | |
| Double Oven, Microwave, Dishwasher, Refrigerator, Washer, Dryer, Cooktop, Built-In Oven | |
| Not in DB | |
| Curbs, Sidewalks, Street Lights, Street Paved | |
| — | |
| — | |
| Wood Burning |
Tax History
| Year | Property Taxes |
|---|---|
| 2021 | $35,453 |
Contact Agent
Nearby Similar Homes
Nearby Sold Comparables
Contact Agent
Listing Provided By
Compass












