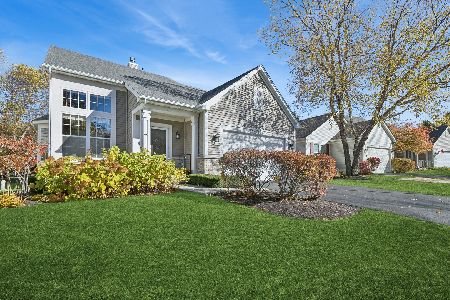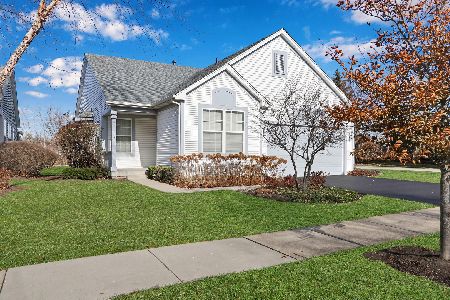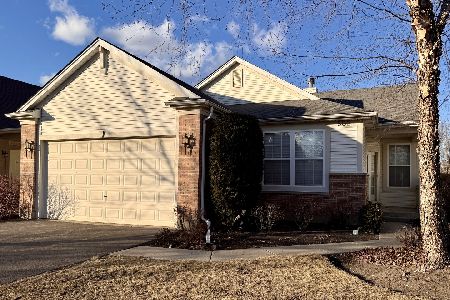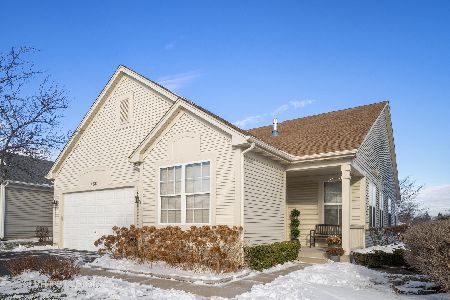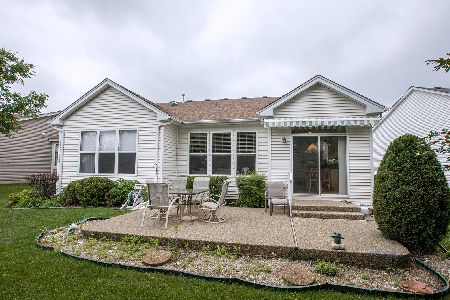514 Longfield Lane, Grayslake, Illinois 60030
$305,000
|
Sold
|
|
| Status: | Closed |
| Sqft: | 2,044 |
| Cost/Sqft: | $154 |
| Beds: | 3 |
| Baths: | 3 |
| Year Built: | 2001 |
| Property Taxes: | $9,476 |
| Days On Market: | 3722 |
| Lot Size: | 0,18 |
Description
Quality abounds in this beautiful ranch. 55+ community. Great location in neighborhood! Upgraded oak hardwood floors. Three bedrooms and den on the first floor, plus a wonderful three season Sun room to enjoy a wildlife view and the first tee of the Carillon Golf Course which is a short walk for the back door. The home is bathed in much natural light. Granite counters, white cabinets, kitchen to family room, all highlighted by an entertainment niche and gas fireplace. Full finished basement with an additional 1500 more of square feet of rec room, guest bedroom, workshop, and storage.
Property Specifics
| Single Family | |
| — | |
| Ranch | |
| 2001 | |
| Full | |
| RANCH | |
| No | |
| 0.18 |
| Lake | |
| Carillon North | |
| 212 / Monthly | |
| Insurance,Clubhouse,Exercise Facilities,Pool,Lawn Care,Snow Removal | |
| Public | |
| Public Sewer | |
| 09028687 | |
| 06143040250000 |
Nearby Schools
| NAME: | DISTRICT: | DISTANCE: | |
|---|---|---|---|
|
High School
Grayslake Central High School |
127 | Not in DB | |
Property History
| DATE: | EVENT: | PRICE: | SOURCE: |
|---|---|---|---|
| 2 Jun, 2016 | Sold | $305,000 | MRED MLS |
| 3 Apr, 2016 | Under contract | $315,000 | MRED MLS |
| — | Last price change | $325,000 | MRED MLS |
| 2 Sep, 2015 | Listed for sale | $325,000 | MRED MLS |
| 31 Mar, 2023 | Sold | $343,000 | MRED MLS |
| 17 Feb, 2023 | Under contract | $345,000 | MRED MLS |
| 16 Feb, 2023 | Listed for sale | $345,000 | MRED MLS |
Room Specifics
Total Bedrooms: 4
Bedrooms Above Ground: 3
Bedrooms Below Ground: 1
Dimensions: —
Floor Type: Wood Laminate
Dimensions: —
Floor Type: Carpet
Dimensions: —
Floor Type: Carpet
Full Bathrooms: 3
Bathroom Amenities: Separate Shower,Double Sink,Garden Tub
Bathroom in Basement: 1
Rooms: Den,Foyer,Recreation Room,Sun Room,Workshop
Basement Description: Finished
Other Specifics
| 2 | |
| Concrete Perimeter | |
| Asphalt | |
| Deck, Porch, Porch Screened, Storms/Screens | |
| Common Grounds,Corner Lot,Golf Course Lot,Nature Preserve Adjacent,Irregular Lot,Landscaped | |
| 67X95X11X21X46X119 | |
| Unfinished | |
| Full | |
| Hardwood Floors, Wood Laminate Floors, First Floor Bedroom, First Floor Laundry, First Floor Full Bath | |
| Range, Microwave, Dishwasher, Refrigerator, Washer, Dryer, Disposal | |
| Not in DB | |
| Clubhouse, Pool, Tennis Courts, Street Lights | |
| — | |
| — | |
| Wood Burning, Gas Log, Gas Starter |
Tax History
| Year | Property Taxes |
|---|---|
| 2016 | $9,476 |
| 2023 | $10,567 |
Contact Agent
Nearby Similar Homes
Nearby Sold Comparables
Contact Agent
Listing Provided By
RE/MAX Suburban

