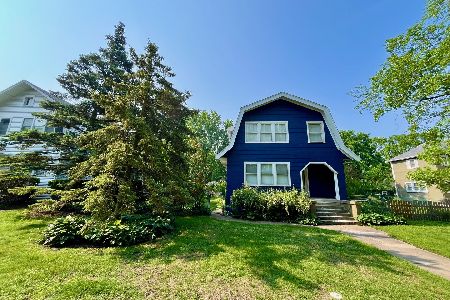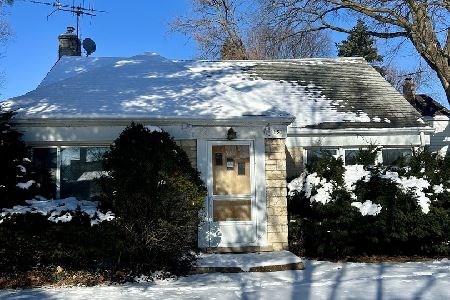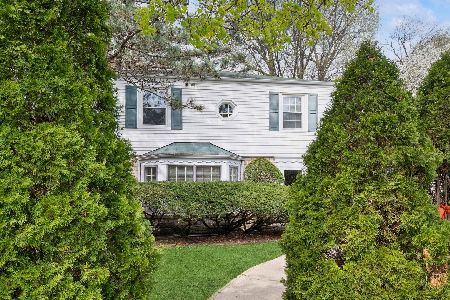514 Ridge Avenue, Evanston, Illinois 60202
$465,000
|
Sold
|
|
| Status: | Closed |
| Sqft: | 1,911 |
| Cost/Sqft: | $249 |
| Beds: | 3 |
| Baths: | 2 |
| Year Built: | 1943 |
| Property Taxes: | $11,308 |
| Days On Market: | 2327 |
| Lot Size: | 0,17 |
Description
A personal Sanctuary from everyday life surrounded by stunning gardens that create privacy & calm. A beautiful, light-filled impeccably maintained 3 large bedrm, 1.1 bath home with a myriad of updates. The cook's kitchen offers white quartz counters & island overlooking the terrace & gardens through a lrg bay window. All baths have been remodeled with elegant marble & new fixtures. The large living rm features rebuilt woodburning fireplace & large bay window overlooking private front gardens. Dining rm offers a third bay window picking up the southern light. The 2nd floor features a newly rehabbed upper porch with new roof, railing & decking overlooking the west gardens. The dry, freshly painted basement includes a rec-room with a stone fireplace. Hardwd flrs; new furnace, electrostatic air cleaner, air conditioning unit; additional 12 to 18 inches of attic insulation reducing energy bills. Ideally located near schools, Ridgeville Park, Farmers Market, & transportation.
Property Specifics
| Single Family | |
| — | |
| Colonial | |
| 1943 | |
| Full | |
| — | |
| No | |
| 0.17 |
| Cook | |
| — | |
| — / Not Applicable | |
| None | |
| Public | |
| Public Sewer | |
| 10527021 | |
| 11193260370000 |
Nearby Schools
| NAME: | DISTRICT: | DISTANCE: | |
|---|---|---|---|
|
Grade School
Oakton Elementary School |
65 | — | |
|
Middle School
Nichols Middle School |
65 | Not in DB | |
|
High School
Evanston Twp High School |
202 | Not in DB | |
Property History
| DATE: | EVENT: | PRICE: | SOURCE: |
|---|---|---|---|
| 18 Nov, 2019 | Sold | $465,000 | MRED MLS |
| 14 Oct, 2019 | Under contract | $474,995 | MRED MLS |
| 23 Sep, 2019 | Listed for sale | $474,995 | MRED MLS |
Room Specifics
Total Bedrooms: 3
Bedrooms Above Ground: 3
Bedrooms Below Ground: 0
Dimensions: —
Floor Type: Hardwood
Dimensions: —
Floor Type: Hardwood
Full Bathrooms: 2
Bathroom Amenities: —
Bathroom in Basement: 0
Rooms: Recreation Room,Foyer,Utility Room-Lower Level,Deck
Basement Description: Partially Finished
Other Specifics
| — | |
| Concrete Perimeter | |
| Off Alley | |
| Balcony, Deck, Patio, Storms/Screens, Outdoor Grill | |
| Fenced Yard | |
| 44 X 174 | |
| Unfinished | |
| None | |
| Hardwood Floors | |
| Range, Microwave, Dishwasher, Refrigerator, Washer, Dryer, Disposal | |
| Not in DB | |
| — | |
| — | |
| — | |
| Wood Burning |
Tax History
| Year | Property Taxes |
|---|---|
| 2019 | $11,308 |
Contact Agent
Nearby Similar Homes
Nearby Sold Comparables
Contact Agent
Listing Provided By
@properties










