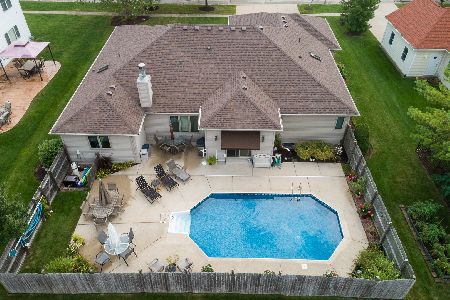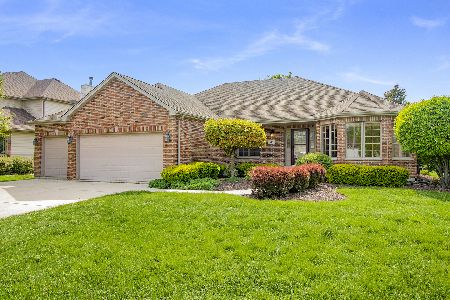514 Rollingwood Drive, Shorewood, Illinois 60404
$379,000
|
Sold
|
|
| Status: | Closed |
| Sqft: | 2,786 |
| Cost/Sqft: | $136 |
| Beds: | 3 |
| Baths: | 3 |
| Year Built: | 2008 |
| Property Taxes: | $9,352 |
| Days On Market: | 3087 |
| Lot Size: | 0,00 |
Description
Stunning Custom 3 bedroom 2.5 bath ranch style home. 9ft ceilings on 1st floor and entire basement. Anderson tilt in windows. Oversized and heated Garage. Step into the custom home with all the attention to detail you would ever want. Plenty of light flows through the home with cathedral ceilings, custom oak ceiling trim and two bedrooms with private bathrooms. Family and dining feature hardwood floors with custom oak trim. Large kitchen with custom cabinets, granite counter tops and a large eat in area. Plus a dumbwaiter for easy use to pantry area. Main level office/library with hardwood floors. Main level master suite with vaulted ceiling and sliding glass doors to back yard patio, plus gorgeous master bath with full stand up shower and whirlpool tub. 2nd bedroom also on the main level. Large 3rd bedroom on 2nd level with its own full master bathroom. Partially finished basement with finished craft room and large pantry room with ease of access to kitchen through the dumbwaiter.
Property Specifics
| Single Family | |
| — | |
| — | |
| 2008 | |
| Full | |
| — | |
| No | |
| — |
| Will | |
| — | |
| 250 / Annual | |
| Other | |
| Public | |
| Public Sewer | |
| 09711614 | |
| 0506091060030000 |
Nearby Schools
| NAME: | DISTRICT: | DISTANCE: | |
|---|---|---|---|
|
Grade School
Troy Shorewood School |
30c | — | |
|
Middle School
William B Orenic |
30C | Not in DB | |
|
High School
Joliet West High School |
204 | Not in DB | |
Property History
| DATE: | EVENT: | PRICE: | SOURCE: |
|---|---|---|---|
| 12 Oct, 2017 | Sold | $379,000 | MRED MLS |
| 24 Aug, 2017 | Under contract | $379,900 | MRED MLS |
| 4 Aug, 2017 | Listed for sale | $379,900 | MRED MLS |
Room Specifics
Total Bedrooms: 3
Bedrooms Above Ground: 3
Bedrooms Below Ground: 0
Dimensions: —
Floor Type: Hardwood
Dimensions: —
Floor Type: Carpet
Full Bathrooms: 3
Bathroom Amenities: Whirlpool,Separate Shower,Double Sink
Bathroom in Basement: 0
Rooms: Office,Workshop,Pantry
Basement Description: Partially Finished
Other Specifics
| 2 | |
| — | |
| Concrete | |
| Patio, Storms/Screens | |
| — | |
| 130X108X113X90 | |
| — | |
| Full | |
| Vaulted/Cathedral Ceilings, Hardwood Floors, First Floor Bedroom, First Floor Laundry, First Floor Full Bath | |
| Range, Microwave, Dishwasher, Refrigerator, Washer, Dryer, Disposal, Stainless Steel Appliance(s) | |
| Not in DB | |
| — | |
| — | |
| — | |
| Wood Burning, Attached Fireplace Doors/Screen, Gas Log, Gas Starter |
Tax History
| Year | Property Taxes |
|---|---|
| 2017 | $9,352 |
Contact Agent
Nearby Similar Homes
Nearby Sold Comparables
Contact Agent
Listing Provided By
Redfin Corporation










