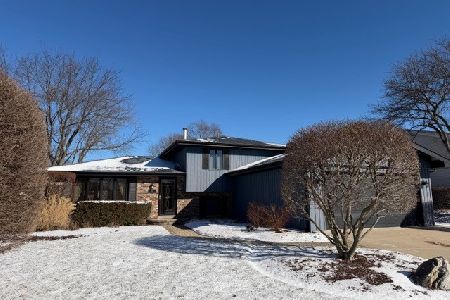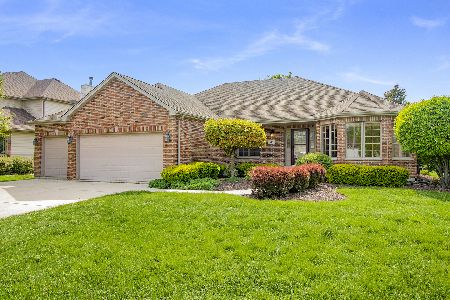517 Rollingwood Drive, Shorewood, Illinois 60404
$377,000
|
Sold
|
|
| Status: | Closed |
| Sqft: | 3,300 |
| Cost/Sqft: | $117 |
| Beds: | 4 |
| Baths: | 3 |
| Year Built: | 2006 |
| Property Taxes: | $10,889 |
| Days On Market: | 2390 |
| Lot Size: | 0,33 |
Description
Amidst the backdrop of the most gorgeous rippling pond, rolling greens and dense forest, lies this ASTOUNDINGLY BEAUTIFUL 4 bedroom 2.5 bath custom Two-Story. Sun-drenched walls of windows over-look the most remarkable water views. Brand new roof. Freshly painted and new carpet throughout the home. Neutral decor of posh sophistication. Gourmet kitchen featuring upscale Stainless Steel (Jenn-Air) appliances, designer back-splash tile, granite counter-tops and rich cherry wood cabinets. Breath-taking fireplace. Private office/library. Elegant Triple Crown embellished ceiling coving and over-sized refined molding. Well-designed Wainscoting offering stunning wall furnishing. Formal Living room and Dining room. Grandly sized family room proposing both chic and warm intentions. Huge master bedroom with walk-in closet. Bonus room extended off the third bedroom. Full deep pour basement. Heated 3 car garage. Huge professionally landscaped, fully fenced yard. Truly exceptional home!
Property Specifics
| Single Family | |
| — | |
| — | |
| 2006 | |
| Full | |
| — | |
| Yes | |
| 0.33 |
| Will | |
| — | |
| — / Not Applicable | |
| None | |
| Public | |
| Public Sewer | |
| 10439637 | |
| 0506091020210000 |
Property History
| DATE: | EVENT: | PRICE: | SOURCE: |
|---|---|---|---|
| 4 Dec, 2015 | Sold | $362,000 | MRED MLS |
| 9 Oct, 2015 | Under contract | $374,000 | MRED MLS |
| 2 Oct, 2015 | Listed for sale | $374,000 | MRED MLS |
| 18 Nov, 2019 | Sold | $377,000 | MRED MLS |
| 1 Oct, 2019 | Under contract | $384,500 | MRED MLS |
| — | Last price change | $385,000 | MRED MLS |
| 3 Jul, 2019 | Listed for sale | $415,000 | MRED MLS |
Room Specifics
Total Bedrooms: 4
Bedrooms Above Ground: 4
Bedrooms Below Ground: 0
Dimensions: —
Floor Type: Carpet
Dimensions: —
Floor Type: Carpet
Dimensions: —
Floor Type: Carpet
Full Bathrooms: 3
Bathroom Amenities: Whirlpool,Separate Shower,Double Sink
Bathroom in Basement: 0
Rooms: Foyer,Office,Sitting Room,Walk In Closet
Basement Description: Unfinished,Bathroom Rough-In
Other Specifics
| 3 | |
| Concrete Perimeter | |
| Concrete | |
| Patio, Porch | |
| Fenced Yard,Pond(s),Water Rights,Water View | |
| 150X180X158X73 | |
| Full | |
| Full | |
| Vaulted/Cathedral Ceilings, Hardwood Floors, First Floor Laundry | |
| Range, Microwave, Dishwasher, High End Refrigerator, Washer, Dryer, Disposal, Stainless Steel Appliance(s) | |
| Not in DB | |
| Water Rights, Sidewalks, Street Lights, Street Paved | |
| — | |
| — | |
| Wood Burning, Gas Starter |
Tax History
| Year | Property Taxes |
|---|---|
| 2015 | $10,193 |
| 2019 | $10,889 |
Contact Agent
Nearby Similar Homes
Nearby Sold Comparables
Contact Agent
Listing Provided By
Kale Realty










