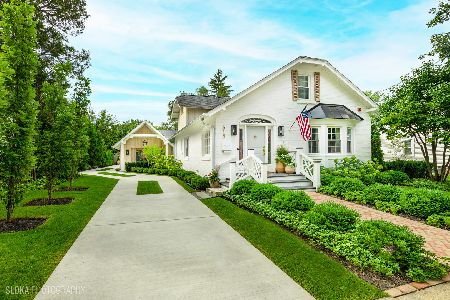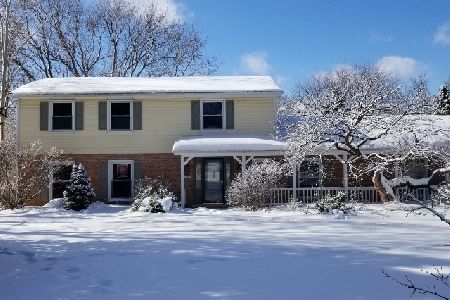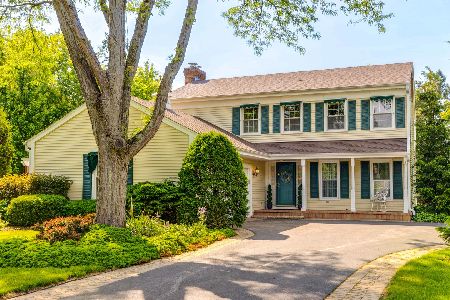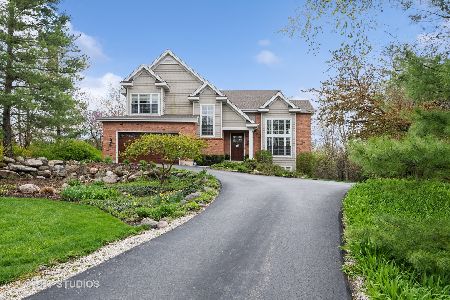510 Shady Lane, Barrington, Illinois 60010
$675,000
|
Sold
|
|
| Status: | Closed |
| Sqft: | 3,212 |
| Cost/Sqft: | $217 |
| Beds: | 4 |
| Baths: | 3 |
| Year Built: | 1976 |
| Property Taxes: | $10,519 |
| Days On Market: | 2558 |
| Lot Size: | 0,44 |
Description
Beautiful 4BR+ home in great Village neighborhood is move-in ready with major updates, great layout, HGTV decor & sought-after location! Stone walkway & covered front porch greets you plus interior is showcase style! New designer Kitchen will take your breath away...custom inset cabinetry, granite counters, subway tiles, SS appl., over sized Kitchen-Aid frig and island. Kitchen opens to FR with brick FP and vaulted 3-season Porch. Main level also features large LR, DR, refin. hwd. floors, crown molding and new mud/laundry room w/dog bath. Upper level features large MBR suite with brand new lux BA w/walk-in shower & double vanity plus 3 additional BRs & Office or 5BRs. Finished lower level with REC, play room, new carpet & huge storage room. Imagine enjoying wine with friends on the paver patio w/built-in fire pit and gorgeous private back yard. NEW roof, windows, patio, furnace, a/c, water softener. Walk to town, Metra station & highly desirable school district 220. Cook County taxes!
Property Specifics
| Single Family | |
| — | |
| Colonial | |
| 1976 | |
| Full | |
| — | |
| No | |
| 0.44 |
| Cook | |
| Short Hills | |
| 0 / Not Applicable | |
| None | |
| Public | |
| Public Sewer | |
| 10262283 | |
| 01024000160000 |
Nearby Schools
| NAME: | DISTRICT: | DISTANCE: | |
|---|---|---|---|
|
Grade School
Hough Street Elementary School |
220 | — | |
|
Middle School
Barrington Middle School Prairie |
220 | Not in DB | |
|
High School
Barrington High School |
220 | Not in DB | |
Property History
| DATE: | EVENT: | PRICE: | SOURCE: |
|---|---|---|---|
| 20 Sep, 2019 | Sold | $675,000 | MRED MLS |
| 21 Aug, 2019 | Under contract | $698,000 | MRED MLS |
| — | Last price change | $748,000 | MRED MLS |
| 2 Feb, 2019 | Listed for sale | $849,000 | MRED MLS |
Room Specifics
Total Bedrooms: 4
Bedrooms Above Ground: 4
Bedrooms Below Ground: 0
Dimensions: —
Floor Type: Carpet
Dimensions: —
Floor Type: Carpet
Dimensions: —
Floor Type: Carpet
Full Bathrooms: 3
Bathroom Amenities: Separate Shower,Double Sink
Bathroom in Basement: 0
Rooms: Office,Mud Room,Screened Porch,Foyer,Recreation Room,Play Room,Storage
Basement Description: Partially Finished
Other Specifics
| 2 | |
| Concrete Perimeter | |
| Asphalt | |
| Brick Paver Patio, Storms/Screens, Fire Pit, Invisible Fence | |
| Cul-De-Sac,Landscaped | |
| 100X176X98X194 | |
| — | |
| Full | |
| Vaulted/Cathedral Ceilings, Hardwood Floors, First Floor Laundry, Built-in Features | |
| Double Oven, Microwave, Dishwasher, Refrigerator, High End Refrigerator, Washer, Dryer, Disposal, Stainless Steel Appliance(s), Cooktop, Water Softener Owned | |
| Not in DB | |
| Street Paved | |
| — | |
| — | |
| Wood Burning, Gas Starter |
Tax History
| Year | Property Taxes |
|---|---|
| 2019 | $10,519 |
Contact Agent
Nearby Similar Homes
Nearby Sold Comparables
Contact Agent
Listing Provided By
RE/MAX of Barrington









