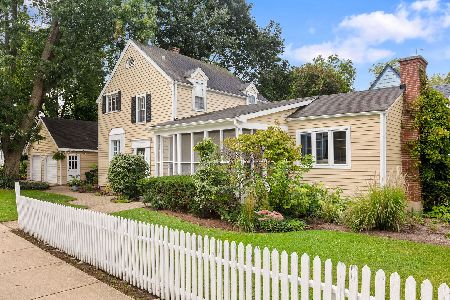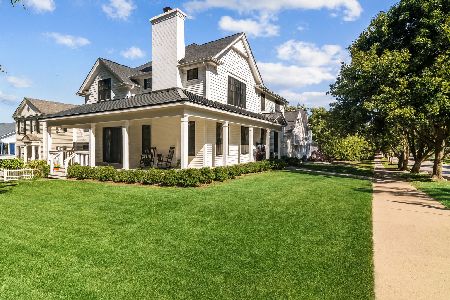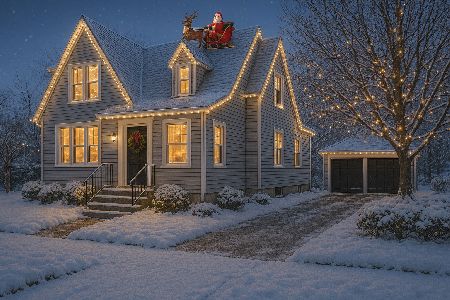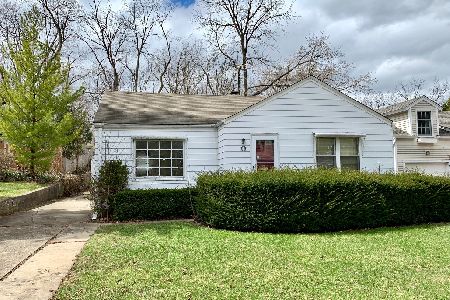514 Summit Street, Barrington, Illinois 60010
$599,000
|
Sold
|
|
| Status: | Closed |
| Sqft: | 2,200 |
| Cost/Sqft: | $272 |
| Beds: | 3 |
| Baths: | 3 |
| Year Built: | 1935 |
| Property Taxes: | $10,637 |
| Days On Market: | 1189 |
| Lot Size: | 0,15 |
Description
Nestled in the bustling Village of Barrington, enjoy life from your front porch and this charming updated farmhouse in the heart of Barrington Village! Gourmet eat-in kitchen with white cabinetry, granite countertops and bar area, complimented by high-end stainless steel appliances open to the family room. Hardwood floors throughout first floor. Large front living room with fireplace, formal dining room and office with French doors complete this first level. Master bedroom with en suite master bath. Two generously sized bedrooms and renovated hall bath upstairs. Professionally landscaped and fence yard with gorgeous paver patio and driveway, along with generous 2.5 car garage! New roof in 2014. Freshly Painted, well cared for and ready for the next owner to enjoy. Prime in-town location...walk to everything!
Property Specifics
| Single Family | |
| — | |
| — | |
| 1935 | |
| — | |
| — | |
| No | |
| 0.15 |
| Cook | |
| Barrington Village | |
| 0 / Not Applicable | |
| — | |
| — | |
| — | |
| 11622711 | |
| 01011260370000 |
Nearby Schools
| NAME: | DISTRICT: | DISTANCE: | |
|---|---|---|---|
|
Grade School
Hough Street Elementary School |
220 | — | |
|
Middle School
Barrington Middle School - Stati |
220 | Not in DB | |
|
High School
Barrington High School |
220 | Not in DB | |
Property History
| DATE: | EVENT: | PRICE: | SOURCE: |
|---|---|---|---|
| 21 Apr, 2011 | Sold | $470,000 | MRED MLS |
| 27 Feb, 2011 | Under contract | $500,000 | MRED MLS |
| 10 Feb, 2011 | Listed for sale | $500,000 | MRED MLS |
| 22 Jul, 2016 | Sold | $535,000 | MRED MLS |
| 19 Apr, 2016 | Under contract | $559,000 | MRED MLS |
| 25 Mar, 2016 | Listed for sale | $559,000 | MRED MLS |
| 7 Oct, 2022 | Sold | $599,000 | MRED MLS |
| 8 Sep, 2022 | Under contract | $599,000 | MRED MLS |
| 6 Sep, 2022 | Listed for sale | $599,000 | MRED MLS |





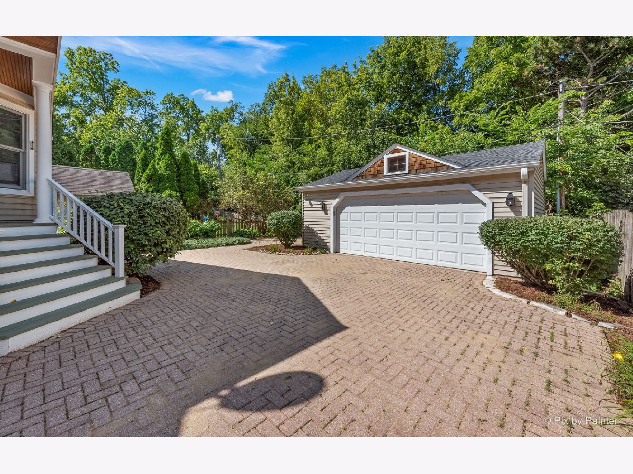
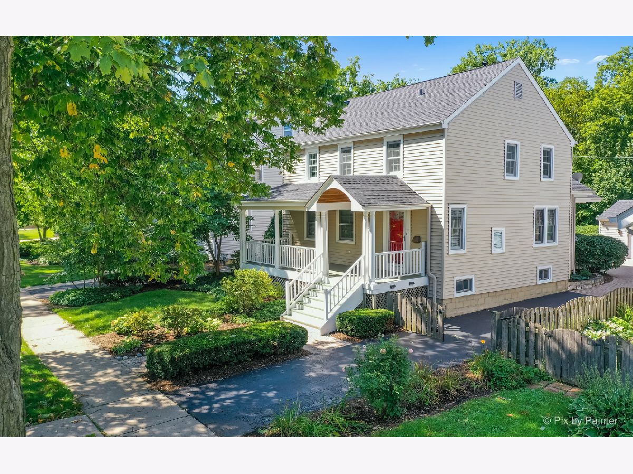
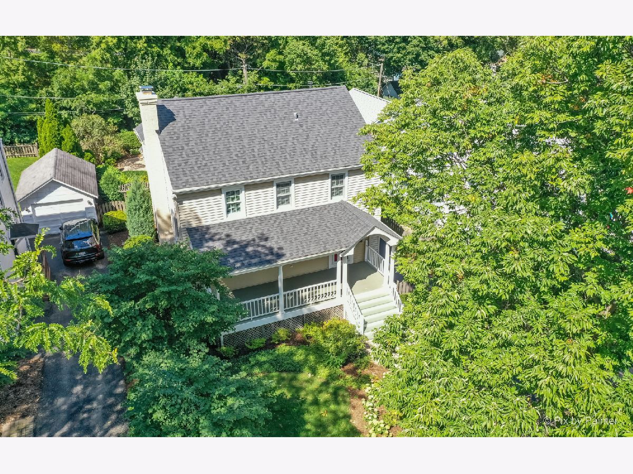
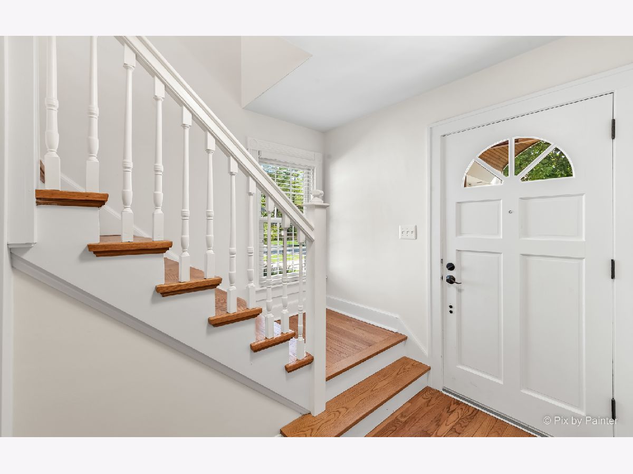








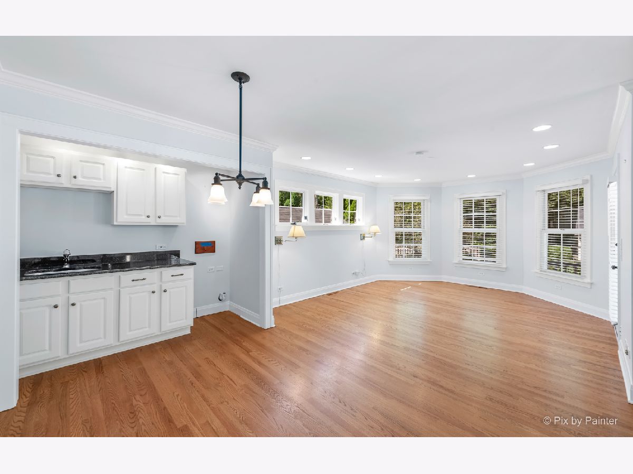

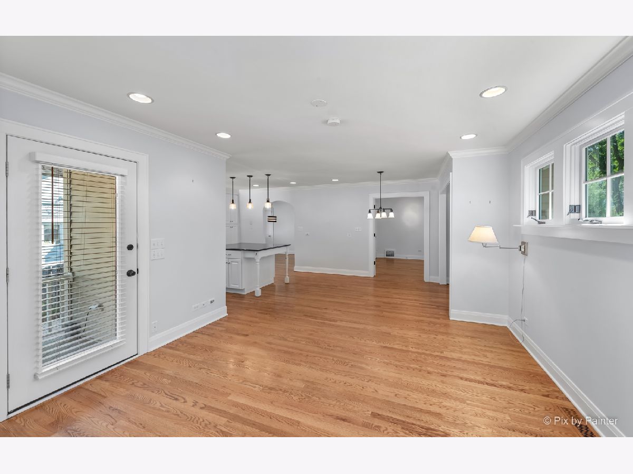

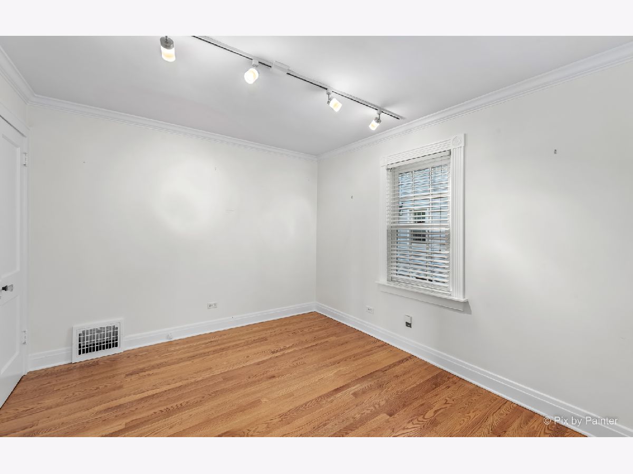


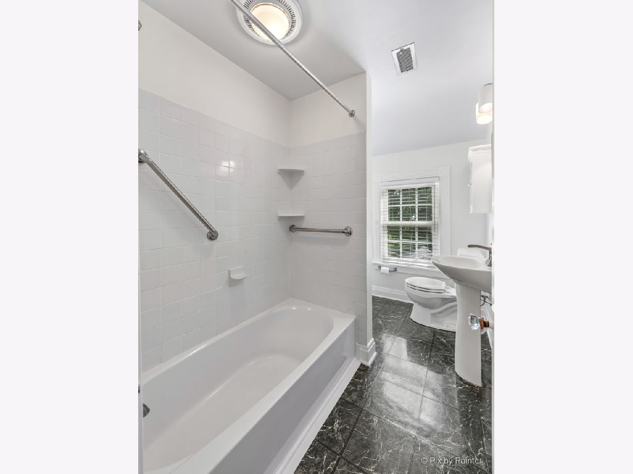

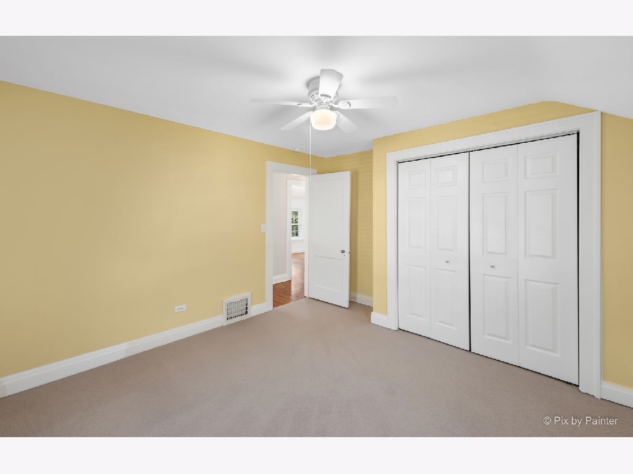





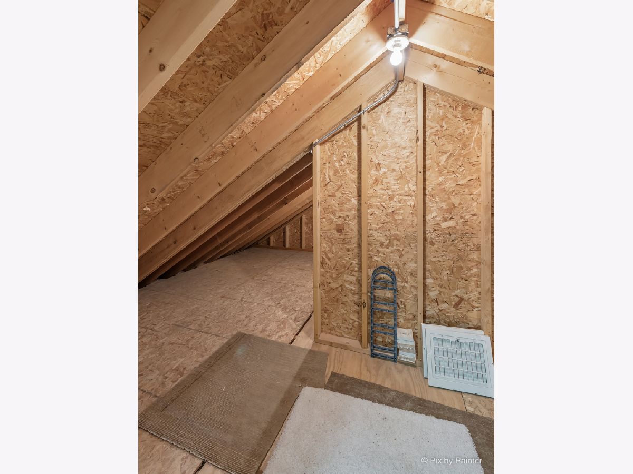
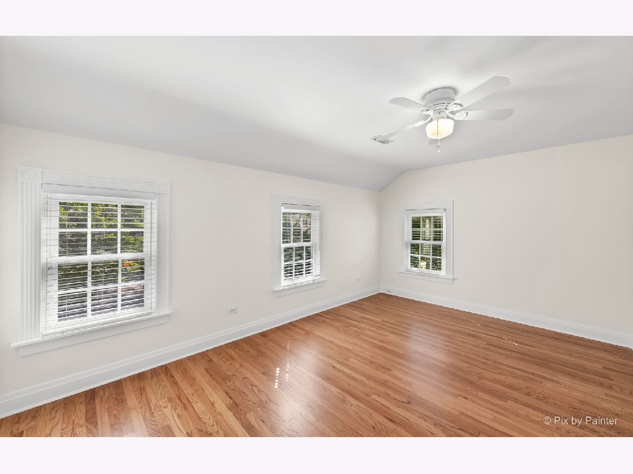

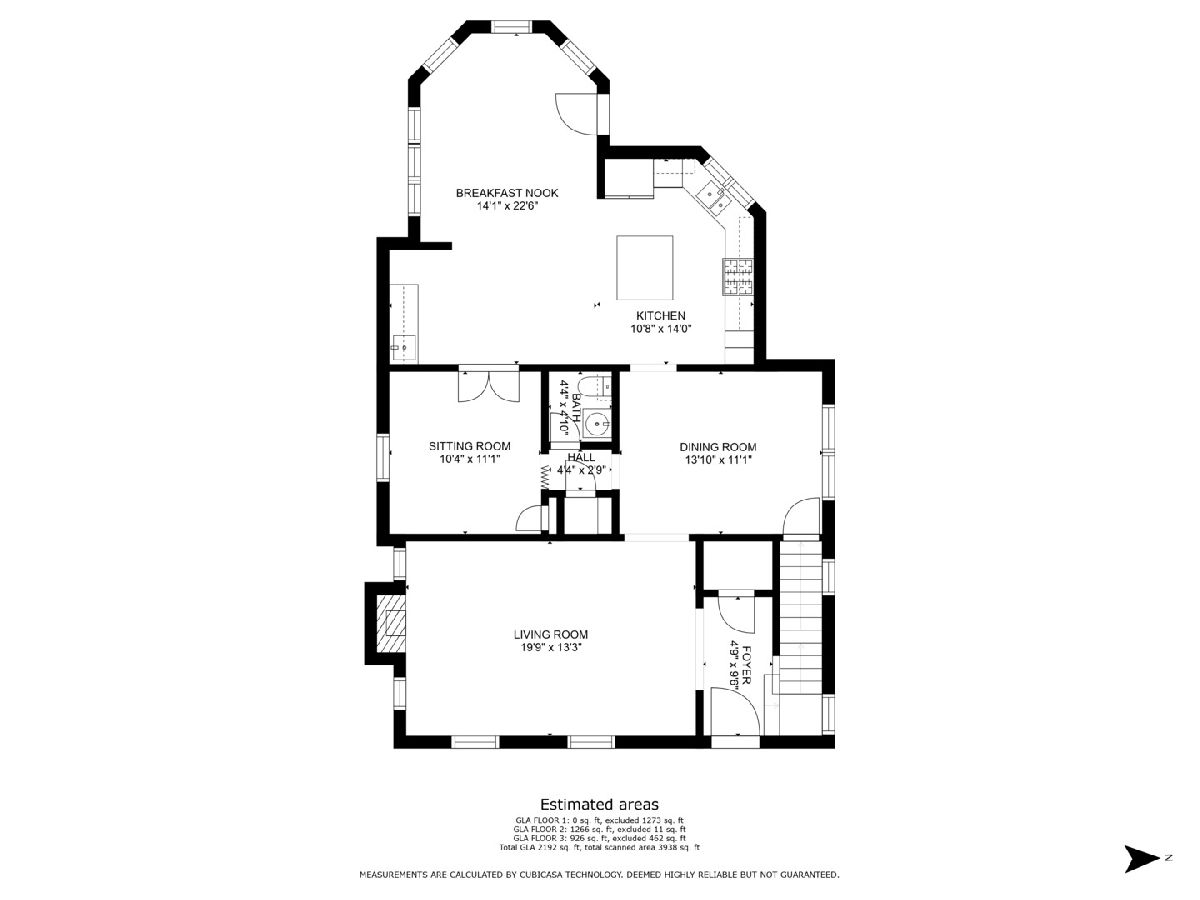
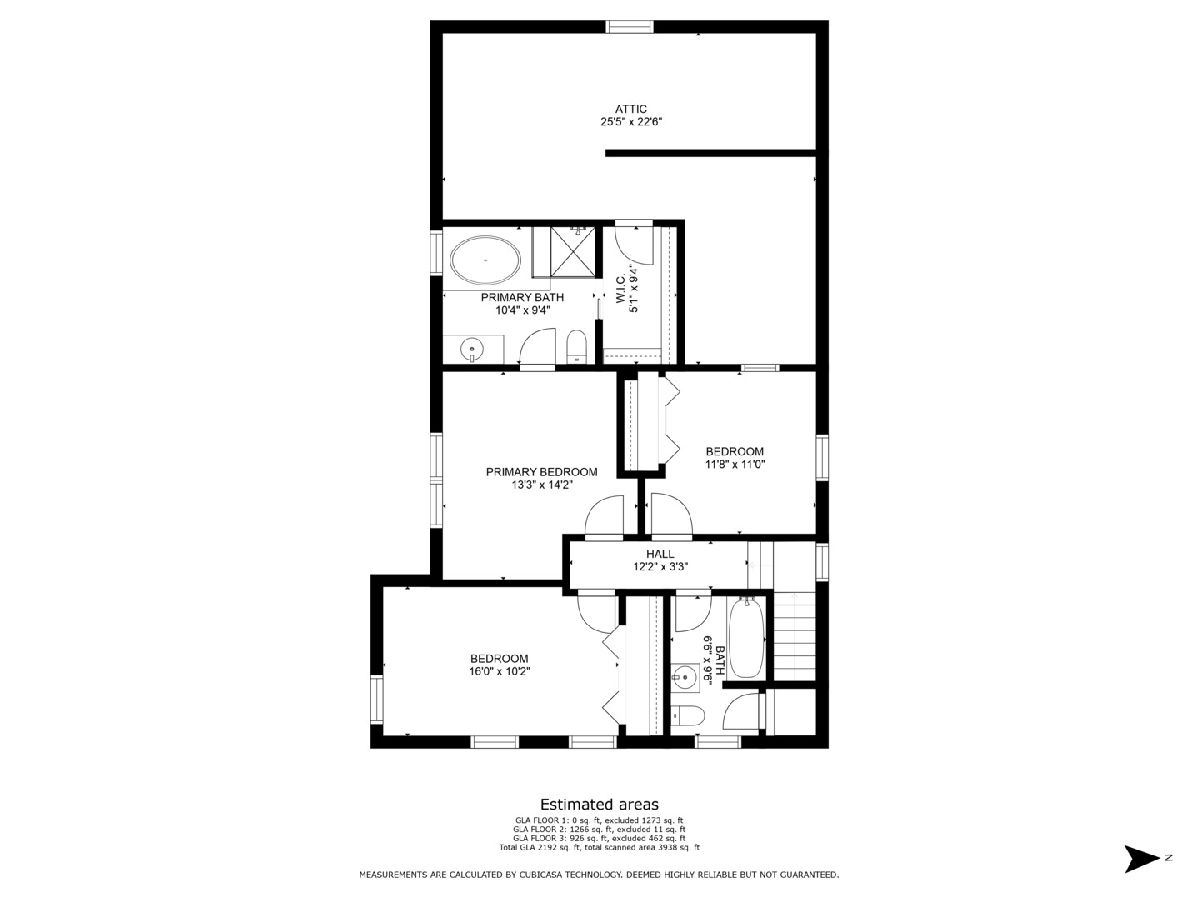

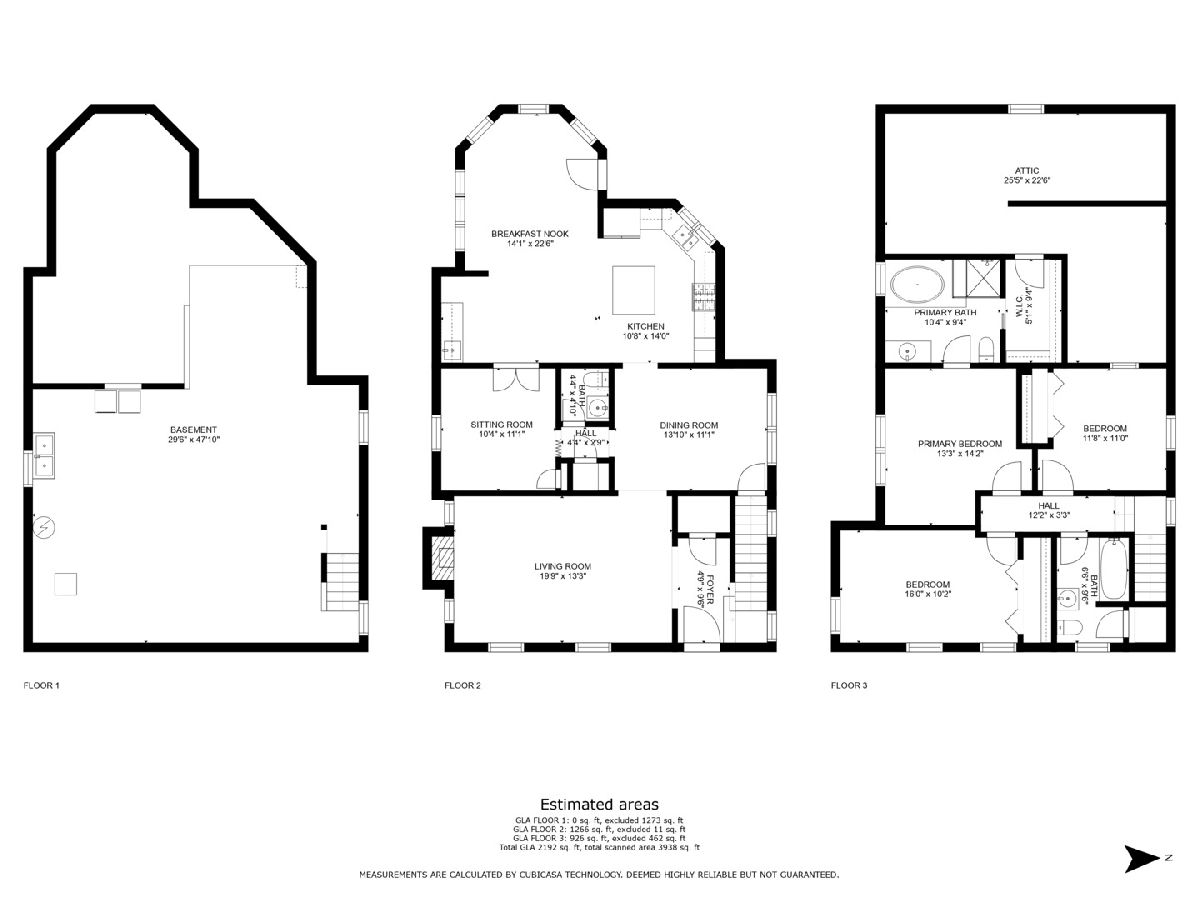
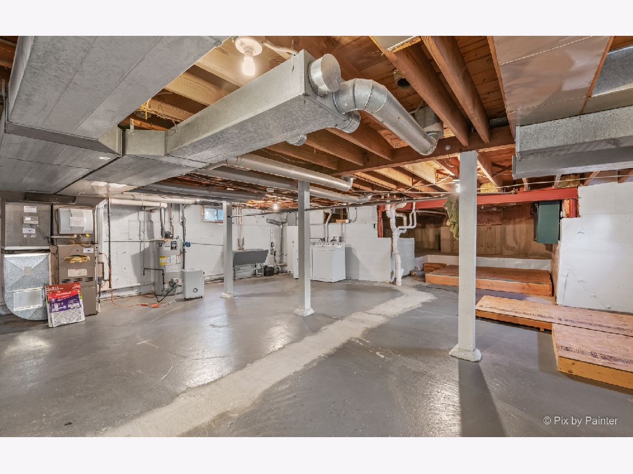
Room Specifics
Total Bedrooms: 3
Bedrooms Above Ground: 3
Bedrooms Below Ground: 0
Dimensions: —
Floor Type: —
Dimensions: —
Floor Type: —
Full Bathrooms: 3
Bathroom Amenities: Whirlpool,Separate Shower
Bathroom in Basement: 0
Rooms: —
Basement Description: Unfinished
Other Specifics
| 2.5 | |
| — | |
| Asphalt | |
| — | |
| — | |
| 130.56X50X130.52X50 | |
| Pull Down Stair | |
| — | |
| — | |
| — | |
| Not in DB | |
| — | |
| — | |
| — | |
| — |
Tax History
| Year | Property Taxes |
|---|---|
| 2011 | $7,454 |
| 2016 | $9,497 |
| 2022 | $10,637 |
Contact Agent
Nearby Similar Homes
Nearby Sold Comparables
Contact Agent
Listing Provided By
Keller Williams Success Realty

