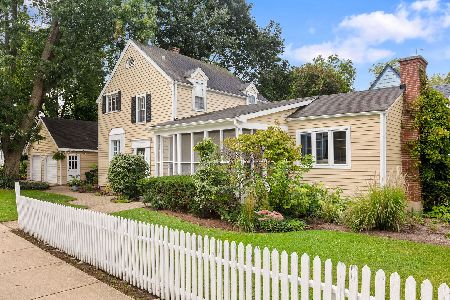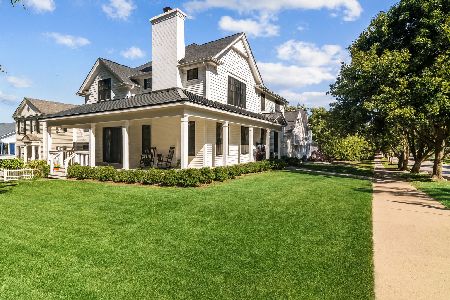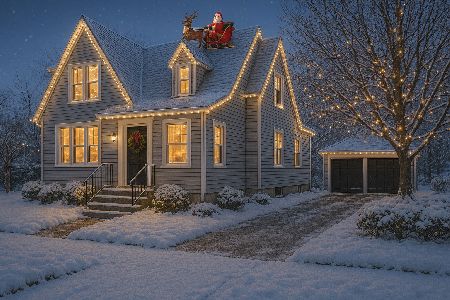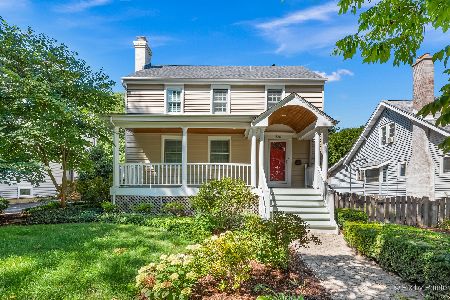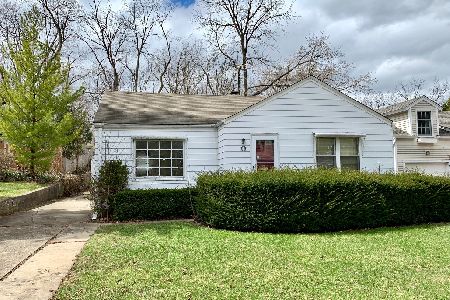518 Summit Street, Barrington, Illinois 60010
$332,000
|
Sold
|
|
| Status: | Closed |
| Sqft: | 1,452 |
| Cost/Sqft: | $240 |
| Beds: | 3 |
| Baths: | 2 |
| Year Built: | 1930 |
| Property Taxes: | $6,159 |
| Days On Market: | 2859 |
| Lot Size: | 0,15 |
Description
You will fall in love this storybook Village home located on a desirable street with many new construction homes. This 3 bedroom, 1 1/2 bath home exudes charm with bay windows, wide crown molding and trim. First floor complete with spacious living room, dining room with built-in shelving, kitchen and peaceful sunroom, overlooking large deck and very private backyard, perfect for family gatherings and stargazing.The second floor hosts 3 bedrooms, each with hardwood floors, and an updated, shared hall bathroom. Move in and finish updating where owner left off, expand or tear down and start fresh with new construction. Conveniently close to shopping, dining, park, theater, schools and the Metra. Loads of potential! This property is only available to the buyer who acts now. Stop reading and start calling!
Property Specifics
| Single Family | |
| — | |
| Traditional | |
| 1930 | |
| Full | |
| — | |
| No | |
| 0.15 |
| Cook | |
| Barrington Village | |
| 0 / Not Applicable | |
| None | |
| Public | |
| Public Sewer | |
| 09853649 | |
| 01011260380000 |
Nearby Schools
| NAME: | DISTRICT: | DISTANCE: | |
|---|---|---|---|
|
Grade School
Hough Street Elementary School |
220 | — | |
|
Middle School
Barrington Middle School - Stati |
220 | Not in DB | |
|
High School
Barrington High School |
220 | Not in DB | |
Property History
| DATE: | EVENT: | PRICE: | SOURCE: |
|---|---|---|---|
| 6 Oct, 2014 | Sold | $360,000 | MRED MLS |
| 31 Aug, 2014 | Under contract | $379,900 | MRED MLS |
| 14 Jul, 2014 | Listed for sale | $379,900 | MRED MLS |
| 24 Apr, 2018 | Sold | $332,000 | MRED MLS |
| 16 Mar, 2018 | Under contract | $349,000 | MRED MLS |
| 9 Feb, 2018 | Listed for sale | $349,000 | MRED MLS |
Room Specifics
Total Bedrooms: 3
Bedrooms Above Ground: 3
Bedrooms Below Ground: 0
Dimensions: —
Floor Type: Hardwood
Dimensions: —
Floor Type: Hardwood
Full Bathrooms: 2
Bathroom Amenities: —
Bathroom in Basement: 0
Rooms: Recreation Room
Basement Description: Partially Finished
Other Specifics
| 1 | |
| Concrete Perimeter | |
| Asphalt | |
| Deck, Storms/Screens | |
| — | |
| 130X50X130X50 | |
| Pull Down Stair | |
| Full | |
| Hardwood Floors | |
| Range, Microwave, Dishwasher, Refrigerator, Freezer, Washer, Dryer | |
| Not in DB | |
| Sidewalks, Street Lights, Street Paved | |
| — | |
| — | |
| Attached Fireplace Doors/Screen, Gas Starter |
Tax History
| Year | Property Taxes |
|---|---|
| 2014 | $5,085 |
| 2018 | $6,159 |
Contact Agent
Nearby Similar Homes
Nearby Sold Comparables
Contact Agent
Listing Provided By
Baird & Warner

