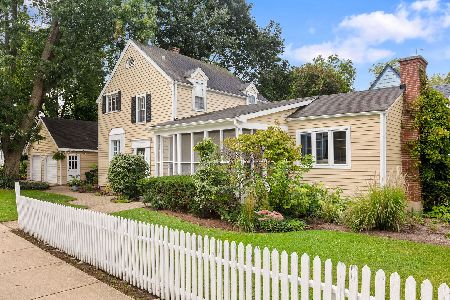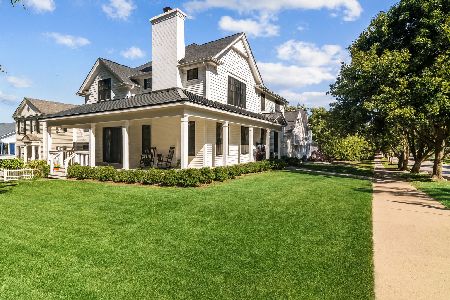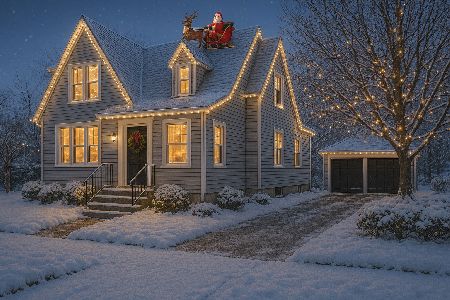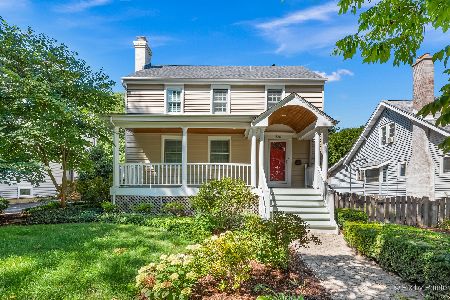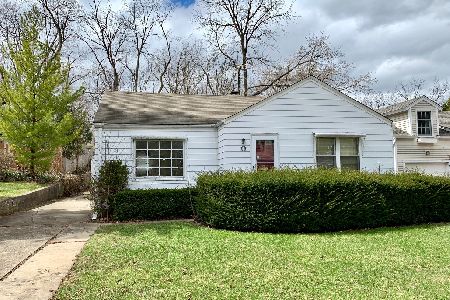514 Summit Street, Barrington, Illinois 60010
$470,000
|
Sold
|
|
| Status: | Closed |
| Sqft: | 2,200 |
| Cost/Sqft: | $227 |
| Beds: | 3 |
| Baths: | 3 |
| Year Built: | 1935 |
| Property Taxes: | $7,454 |
| Days On Market: | 5415 |
| Lot Size: | 0,15 |
Description
Vintage Barrington Village Charm-Enter the foyer off the nostalgic front porch of this updated 3bd/2.1ba home. Large LR features warm fireplace and separate large DR. Newer kitchen w/granite top center island connects to cozy family room. 1st floor also features a study and powder room. Enjoy the master bed w/master bath on 2nd flr plus 2 nice size bedrms & a hall bath. Private paver patio allows for great times.
Property Specifics
| Single Family | |
| — | |
| Traditional | |
| 1935 | |
| Full | |
| — | |
| No | |
| 0.15 |
| Cook | |
| Barrington Village | |
| 0 / Not Applicable | |
| None | |
| Lake Michigan | |
| Public Sewer | |
| 07728434 | |
| 01011260370000 |
Nearby Schools
| NAME: | DISTRICT: | DISTANCE: | |
|---|---|---|---|
|
Grade School
Hough Street Elementary School |
220 | — | |
|
Middle School
Barrington Middle School - Stati |
220 | Not in DB | |
|
High School
Barrington High School |
220 | Not in DB | |
Property History
| DATE: | EVENT: | PRICE: | SOURCE: |
|---|---|---|---|
| 21 Apr, 2011 | Sold | $470,000 | MRED MLS |
| 27 Feb, 2011 | Under contract | $500,000 | MRED MLS |
| 10 Feb, 2011 | Listed for sale | $500,000 | MRED MLS |
| 22 Jul, 2016 | Sold | $535,000 | MRED MLS |
| 19 Apr, 2016 | Under contract | $559,000 | MRED MLS |
| 25 Mar, 2016 | Listed for sale | $559,000 | MRED MLS |
| 7 Oct, 2022 | Sold | $599,000 | MRED MLS |
| 8 Sep, 2022 | Under contract | $599,000 | MRED MLS |
| 6 Sep, 2022 | Listed for sale | $599,000 | MRED MLS |
Room Specifics
Total Bedrooms: 3
Bedrooms Above Ground: 3
Bedrooms Below Ground: 0
Dimensions: —
Floor Type: Carpet
Dimensions: —
Floor Type: Carpet
Full Bathrooms: 3
Bathroom Amenities: Whirlpool,Separate Shower
Bathroom in Basement: 0
Rooms: Eating Area,Foyer,Study
Basement Description: Unfinished
Other Specifics
| 2.5 | |
| Concrete Perimeter | |
| — | |
| Patio, Porch, Brick Paver Patio | |
| — | |
| 130.56X50X130.52X50 | |
| Pull Down Stair | |
| Full | |
| Bar-Wet, Hardwood Floors, First Floor Laundry | |
| Range, Microwave, Dishwasher, Refrigerator, Washer, Dryer, Disposal | |
| Not in DB | |
| Sidewalks, Street Lights, Street Paved | |
| — | |
| — | |
| Gas Log, Gas Starter |
Tax History
| Year | Property Taxes |
|---|---|
| 2011 | $7,454 |
| 2016 | $9,497 |
| 2022 | $10,637 |
Contact Agent
Nearby Similar Homes
Nearby Sold Comparables
Contact Agent
Listing Provided By
Baird & Warner

