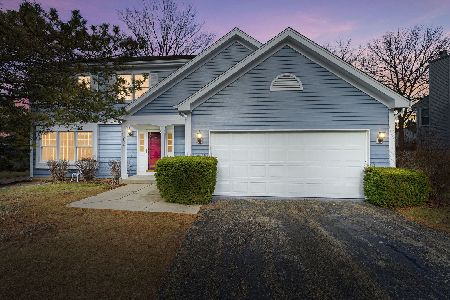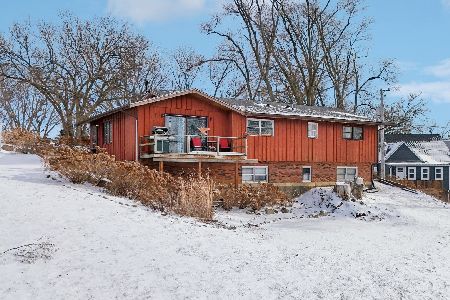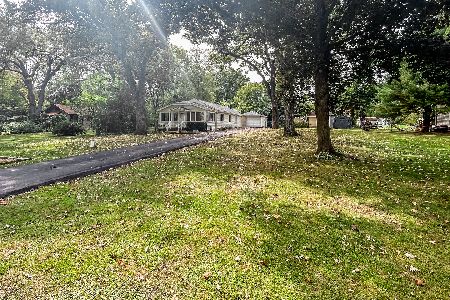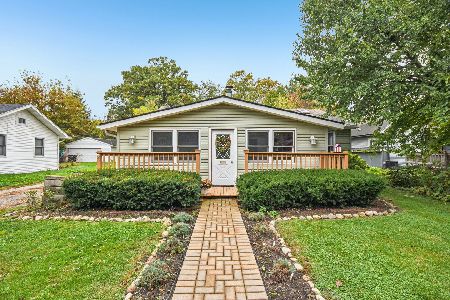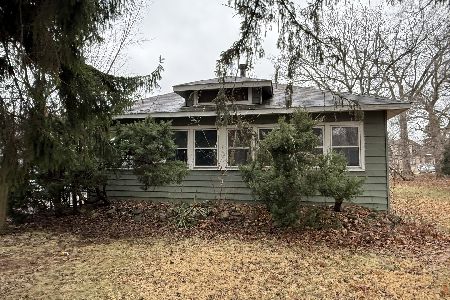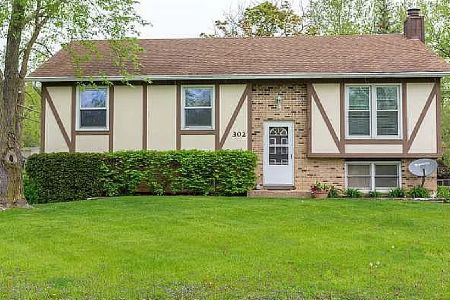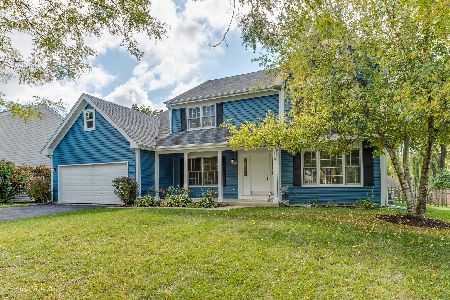514 Wood Creek Drive, Island Lake, Illinois 60042
$273,000
|
Sold
|
|
| Status: | Closed |
| Sqft: | 2,607 |
| Cost/Sqft: | $105 |
| Beds: | 4 |
| Baths: | 3 |
| Year Built: | 1990 |
| Property Taxes: | $7,231 |
| Days On Market: | 2328 |
| Lot Size: | 0,23 |
Description
Check out our interactive 3D tour! Entertainer's Dream Home- open concept layout, enclosed porch with hot tub, huge deck in the well manicured yard w/ firepit, finished lower level rec room w/ bar, family room w/ stone fireplace & bar, & speaker system t-out the whole home! Completely updated w/ contemporary style home w/ NEW windows (18) & NEW A/C (17). Enter into the foyer which leads you to the formal LR/DR. Kitchen opens onto the family rm & offers NEW granite c-tops & NEW high end SS app'l. Huge enclosed porch w/ vaulted ceilings offers year round entertaining & hot tub! Rear deck is spacious enough to host all of your summer parties! Second level ft. Master Suite w/ CF, WIC & NEW private bath w/ dbl sinks, soaking tub & separate shower & water closet. 3 add'l BR's & updated full bath complete 2nd level. Finished basement w/ bar, private office & plenty of space for a pool table! NEW epoxy floor in garage. NEW flooring & carpeting t-out. Main lvl laundry. Don't miss out!
Property Specifics
| Single Family | |
| — | |
| Colonial | |
| 1990 | |
| Partial | |
| WESTBROOK | |
| No | |
| 0.23 |
| Lake | |
| Westridge | |
| 125 / Annual | |
| Insurance | |
| Public | |
| Public Sewer | |
| 10510440 | |
| 09213210070000 |
Nearby Schools
| NAME: | DISTRICT: | DISTANCE: | |
|---|---|---|---|
|
Grade School
Cotton Creek Elementary School |
118 | — | |
|
Middle School
Matthews Middle School |
118 | Not in DB | |
|
High School
Wauconda Comm High School |
118 | Not in DB | |
Property History
| DATE: | EVENT: | PRICE: | SOURCE: |
|---|---|---|---|
| 15 Oct, 2019 | Sold | $273,000 | MRED MLS |
| 16 Sep, 2019 | Under contract | $275,000 | MRED MLS |
| 9 Sep, 2019 | Listed for sale | $275,000 | MRED MLS |
Room Specifics
Total Bedrooms: 5
Bedrooms Above Ground: 4
Bedrooms Below Ground: 1
Dimensions: —
Floor Type: Carpet
Dimensions: —
Floor Type: Carpet
Dimensions: —
Floor Type: Carpet
Dimensions: —
Floor Type: —
Full Bathrooms: 3
Bathroom Amenities: Whirlpool,Separate Shower,Double Sink,Soaking Tub
Bathroom in Basement: 0
Rooms: Bedroom 5,Eating Area,Recreation Room,Deck,Sun Room
Basement Description: Finished
Other Specifics
| 2 | |
| Concrete Perimeter | |
| Asphalt | |
| Deck, Porch, Hot Tub | |
| Landscaped,Mature Trees | |
| 75X134 | |
| Unfinished | |
| Full | |
| Hot Tub, Bar-Dry, First Floor Laundry, Built-in Features, Walk-In Closet(s) | |
| Range, Microwave, Dishwasher, Refrigerator, Washer, Dryer, Stainless Steel Appliance(s) | |
| Not in DB | |
| Water Rights, Street Lights, Street Paved | |
| — | |
| — | |
| Wood Burning Stove |
Tax History
| Year | Property Taxes |
|---|---|
| 2019 | $7,231 |
Contact Agent
Nearby Similar Homes
Nearby Sold Comparables
Contact Agent
Listing Provided By
Keller Williams Infinity

