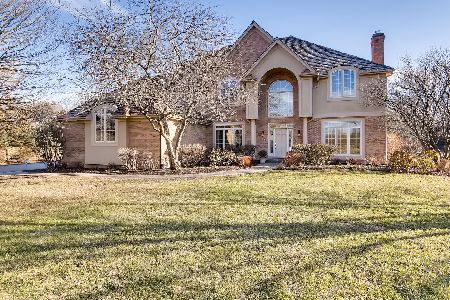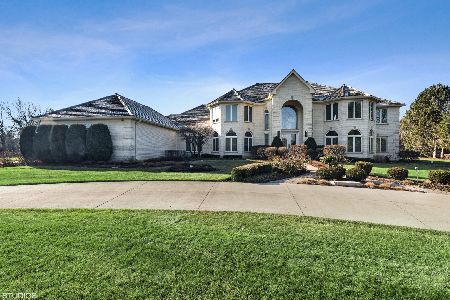5145 Bridlewood Lane, Long Grove, Illinois 60047
$950,000
|
Sold
|
|
| Status: | Closed |
| Sqft: | 8,528 |
| Cost/Sqft: | $114 |
| Beds: | 4 |
| Baths: | 6 |
| Year Built: | 2002 |
| Property Taxes: | $28,605 |
| Days On Market: | 2191 |
| Lot Size: | 2,20 |
Description
RESORT STYLE LIVING - AWARD WINNING SCHOOLS Plenty of room in this custom ranch home with walkout LL, captures the modern day conveniences - Elan Smart home private network hub for communicating from anywhere - large open gourmet kitchen with high end appliances and large center island - watch your favorite movies on HD Projection screen w/surround sound and Sonos speaker sound experience - workout room - massage room - home office. Ideal for the entertaining lifestyle inside and out, yet a comfortable family home. The outside Oasis includes a heated lap pool, soothing water feature, block paver patio and Trek deck. After your swim, step into your own Cabana style retreat with dressing room, 2nd kitchen, 2nd laundry, den, billiards and the advanced Tec Sterling Grill. This home is located near the historic downtown of Long Grove, where they have quaint shops, restaurants, wine bars and seasonal festivals to enjoy. It's close to major thoroughfares and train stations, yet a premium country setting with tree lined backyard and conservancy views.
Property Specifics
| Single Family | |
| — | |
| Walk-Out Ranch | |
| 2002 | |
| Full,Walkout | |
| — | |
| No | |
| 2.2 |
| Lake | |
| Bridlewood | |
| 125 / Monthly | |
| Other | |
| Private Well | |
| Septic-Private | |
| 10618478 | |
| 15291010110000 |
Nearby Schools
| NAME: | DISTRICT: | DISTANCE: | |
|---|---|---|---|
|
Grade School
Prairie Elementary School |
96 | — | |
|
Middle School
Twin Groves Middle School |
96 | Not in DB | |
|
High School
Adlai E Stevenson High School |
125 | Not in DB | |
Property History
| DATE: | EVENT: | PRICE: | SOURCE: |
|---|---|---|---|
| 25 Jun, 2020 | Sold | $950,000 | MRED MLS |
| 17 May, 2020 | Under contract | $969,900 | MRED MLS |
| — | Last price change | $1,119,900 | MRED MLS |
| 24 Jan, 2020 | Listed for sale | $1,200,000 | MRED MLS |
Room Specifics
Total Bedrooms: 4
Bedrooms Above Ground: 4
Bedrooms Below Ground: 0
Dimensions: —
Floor Type: Carpet
Dimensions: —
Floor Type: Carpet
Dimensions: —
Floor Type: Carpet
Full Bathrooms: 6
Bathroom Amenities: Whirlpool,Separate Shower,Double Sink,Bidet,Full Body Spray Shower
Bathroom in Basement: 1
Rooms: Eating Area,Office,Other Room,Exercise Room,Kitchen,Heated Sun Room,Other Room,Great Room,Bonus Room,Game Room
Basement Description: Finished,Exterior Access
Other Specifics
| 3 | |
| — | |
| Asphalt,Circular | |
| Deck, Patio, In Ground Pool, Storms/Screens | |
| Cul-De-Sac,Nature Preserve Adjacent,Landscaped,Mature Trees | |
| 304X34X86X145X245X176X194 | |
| — | |
| Full | |
| Vaulted/Cathedral Ceilings, Bar-Wet, Hardwood Floors, First Floor Bedroom, In-Law Arrangement, First Floor Laundry, First Floor Full Bath, Walk-In Closet(s) | |
| Double Oven, Range, Microwave, Dishwasher, High End Refrigerator, Washer, Dryer, Stainless Steel Appliance(s), Wine Refrigerator, Range Hood, Water Softener Owned | |
| Not in DB | |
| — | |
| — | |
| — | |
| — |
Tax History
| Year | Property Taxes |
|---|---|
| 2020 | $28,605 |
Contact Agent
Nearby Similar Homes
Nearby Sold Comparables
Contact Agent
Listing Provided By
Berkshire Hathaway HomeServices Chicago












