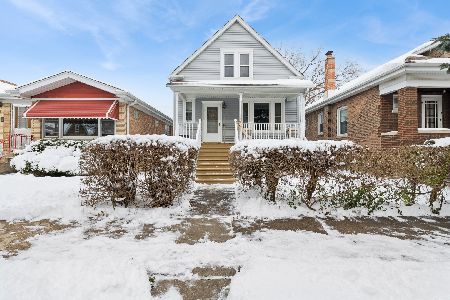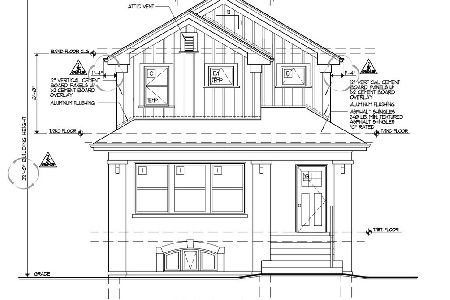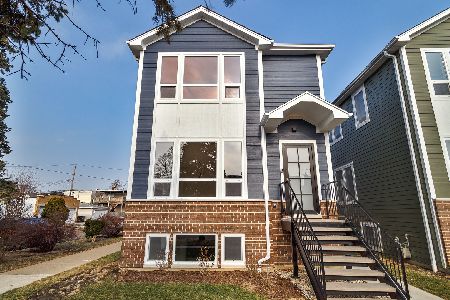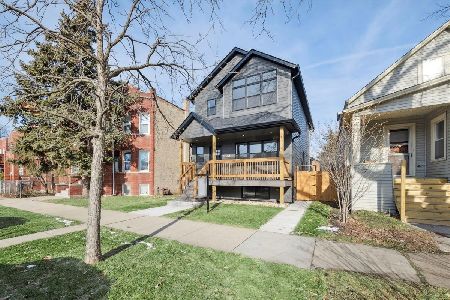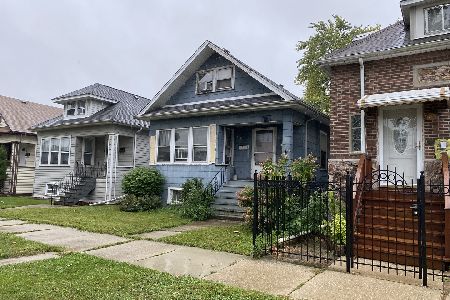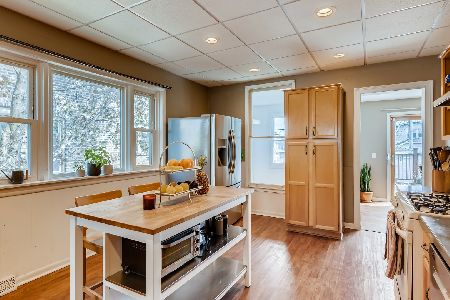5146 Berenice Avenue, Portage Park, Chicago, Illinois 60641
$355,500
|
Sold
|
|
| Status: | Closed |
| Sqft: | 3,200 |
| Cost/Sqft: | $102 |
| Beds: | 4 |
| Baths: | 1 |
| Year Built: | 1914 |
| Property Taxes: | $2,163 |
| Days On Market: | 290 |
| Lot Size: | 0,00 |
Description
SEND YOUR BEST OFFERS BY TUESDAY 12pm! This lovingly cared-for home has been owned for several decades and is ready for its next chapter. Featuring 4 spacious bedrooms and 1 bath, this property offers plenty of potential for customization. The oversized living room flows seamlessly into the formal dining area-perfect for entertaining or relaxing. The large eat-in kitchen is a highlight, offering plenty of space for family meals and includes a pantry for added convenience. The unfinished walkout basement presents a great opportunity for future development. The finished attic boasts a large third bedroom, ample storage space, and a bonus room for added versatility. Step outside to a beautifully landscaped backyard with a perennial garden, ideal for outdoor gatherings, grilling, and enjoying nature. There's also plenty of space to build your dream garage. Located just minutes from parks, schools, and highways, this home is a true gem for families. It's within walking distance of William Gray Elementary School (only a block away) and Portage Park is just a short stroll away. This home is being sold as part of an estate sale, "as-is." While it retains the charm of 1960s, all major systems have been carefully maintained and updated: Furnace (2020), AC (2015), and Water Heater (2022). A little updating will make this house truly shine! Listing agent related to seller.
Property Specifics
| Single Family | |
| — | |
| — | |
| 1914 | |
| — | |
| — | |
| No | |
| — |
| Cook | |
| — | |
| — / Not Applicable | |
| — | |
| — | |
| — | |
| 12331348 | |
| 13212080220000 |
Property History
| DATE: | EVENT: | PRICE: | SOURCE: |
|---|---|---|---|
| 9 May, 2025 | Sold | $355,500 | MRED MLS |
| 22 Apr, 2025 | Under contract | $324,900 | MRED MLS |
| 7 Apr, 2025 | Listed for sale | $324,900 | MRED MLS |
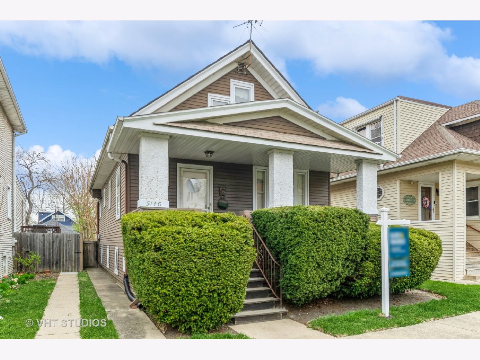
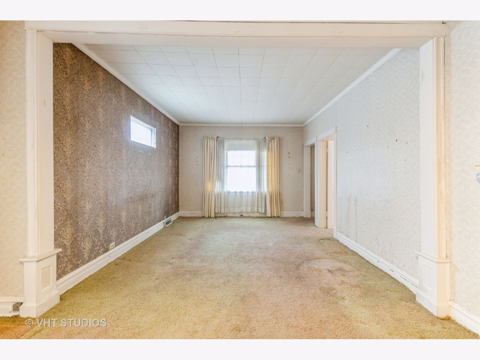
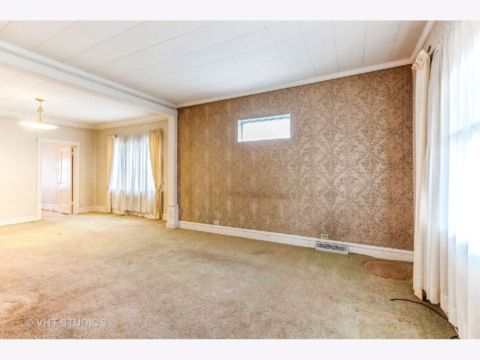
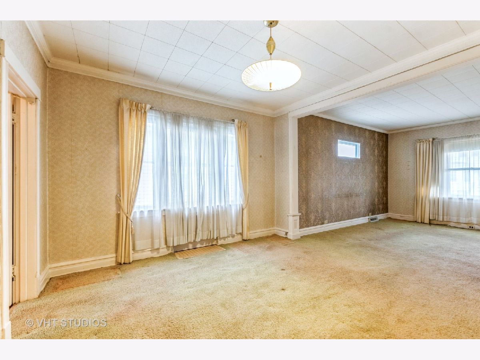
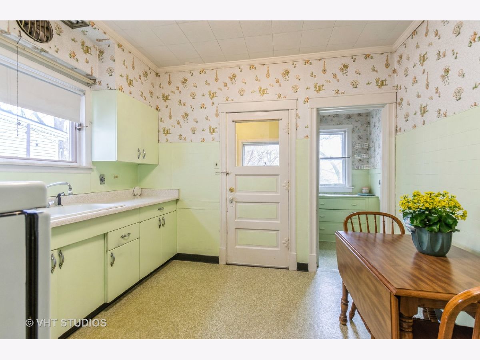
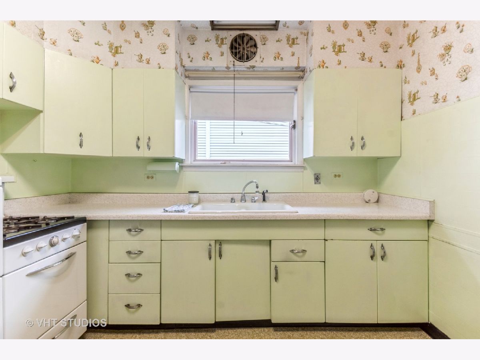
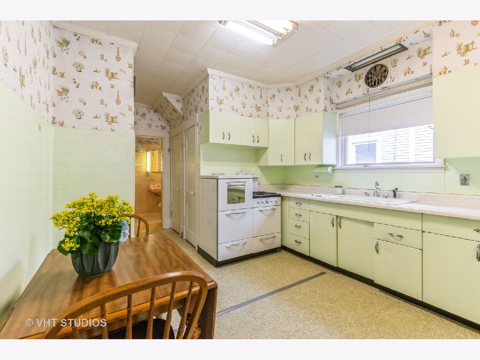
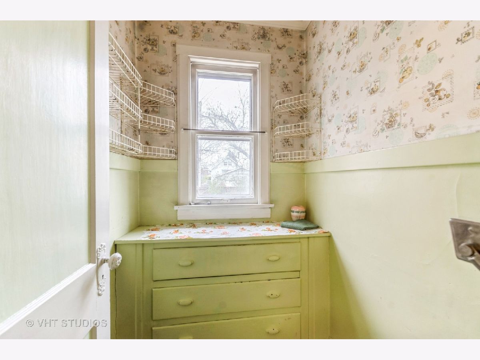
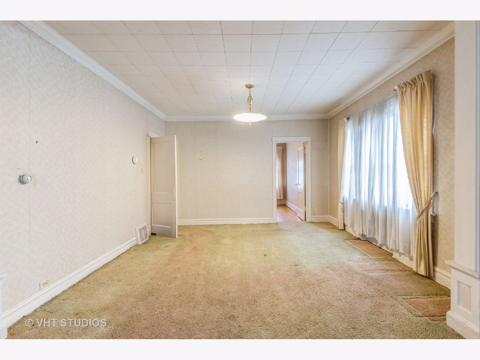
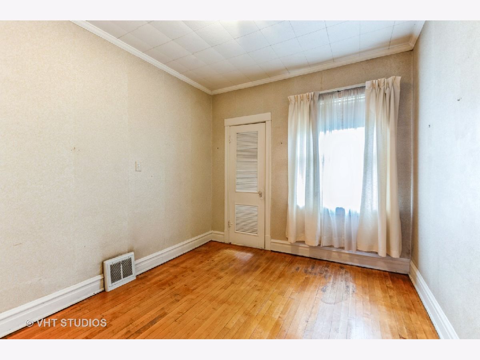
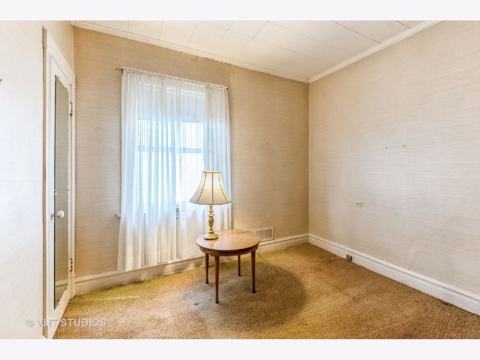
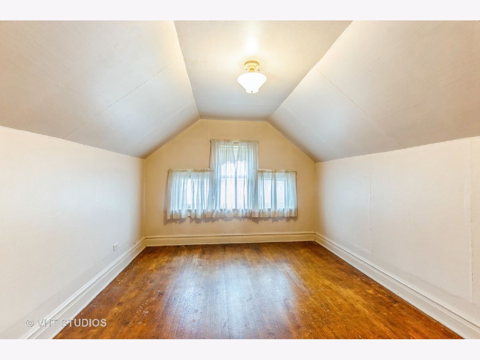
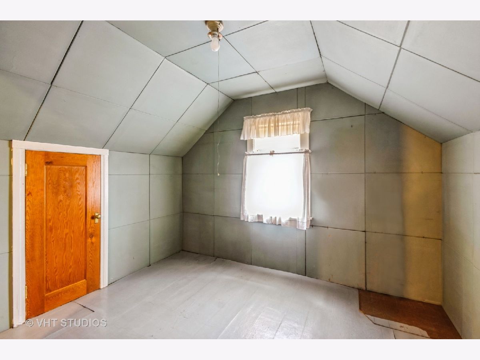
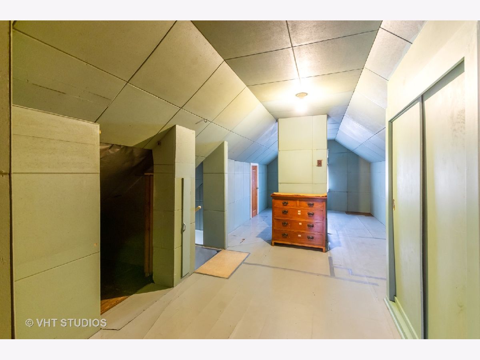
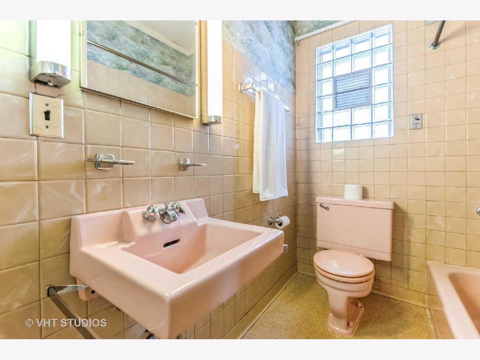
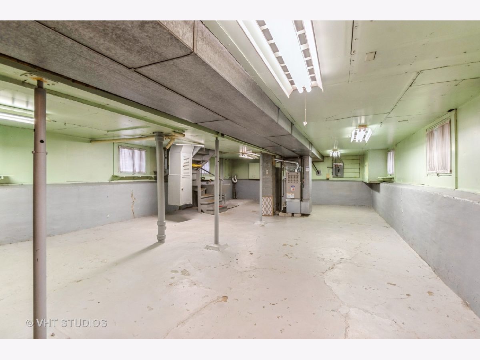
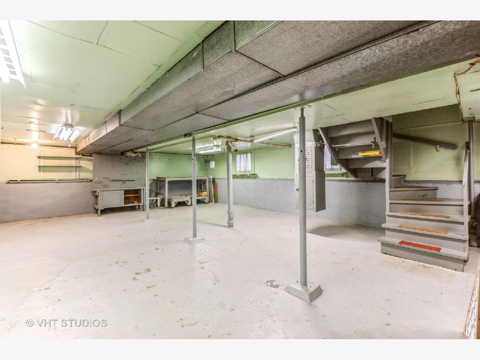
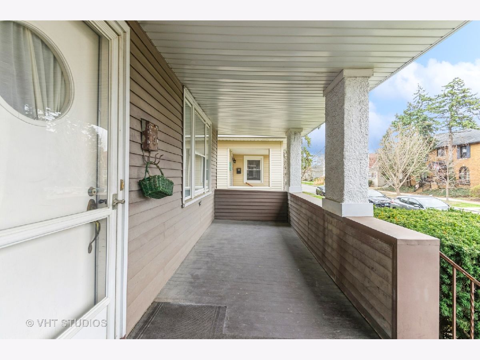
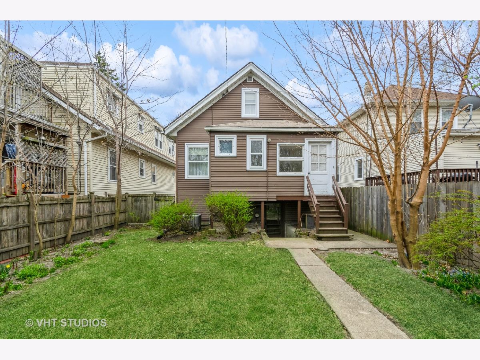
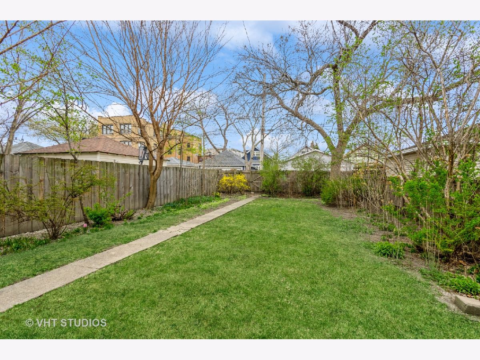
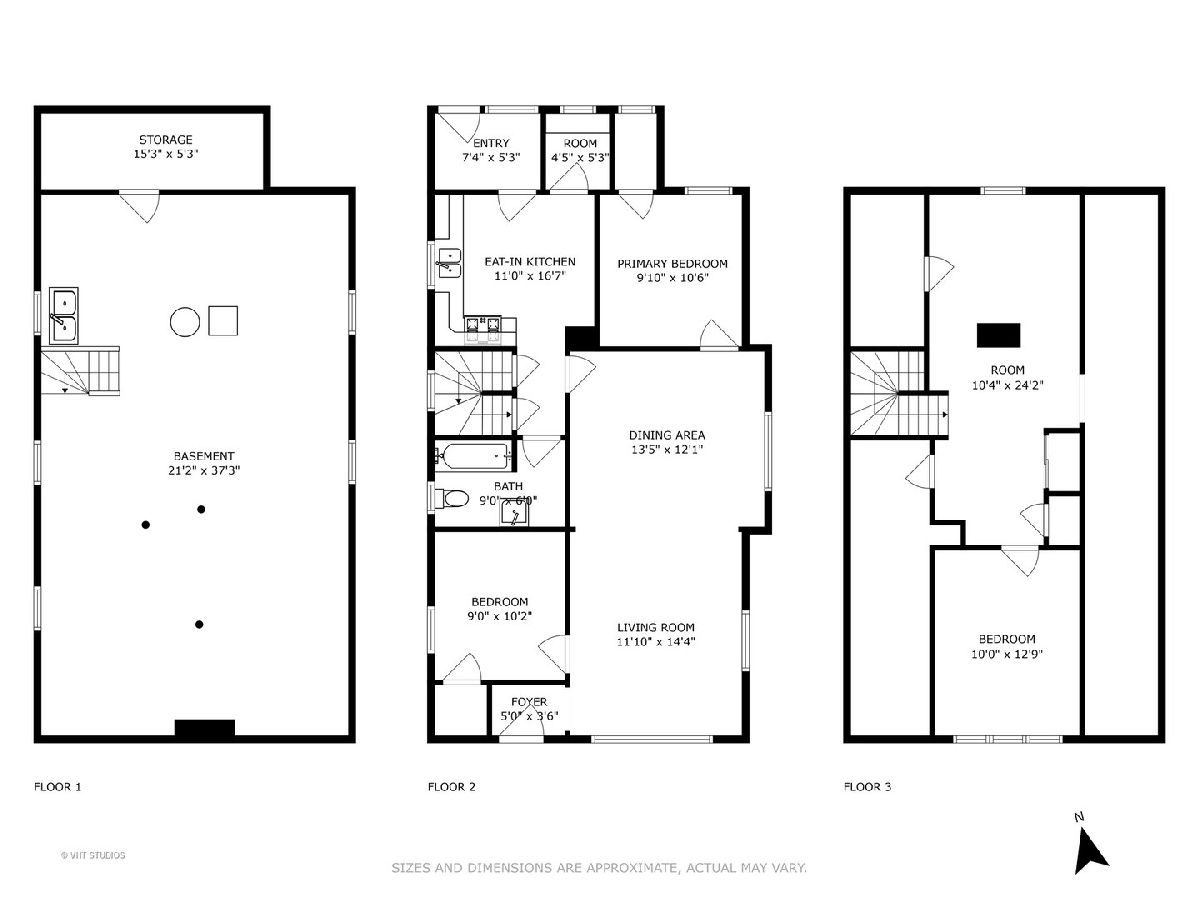
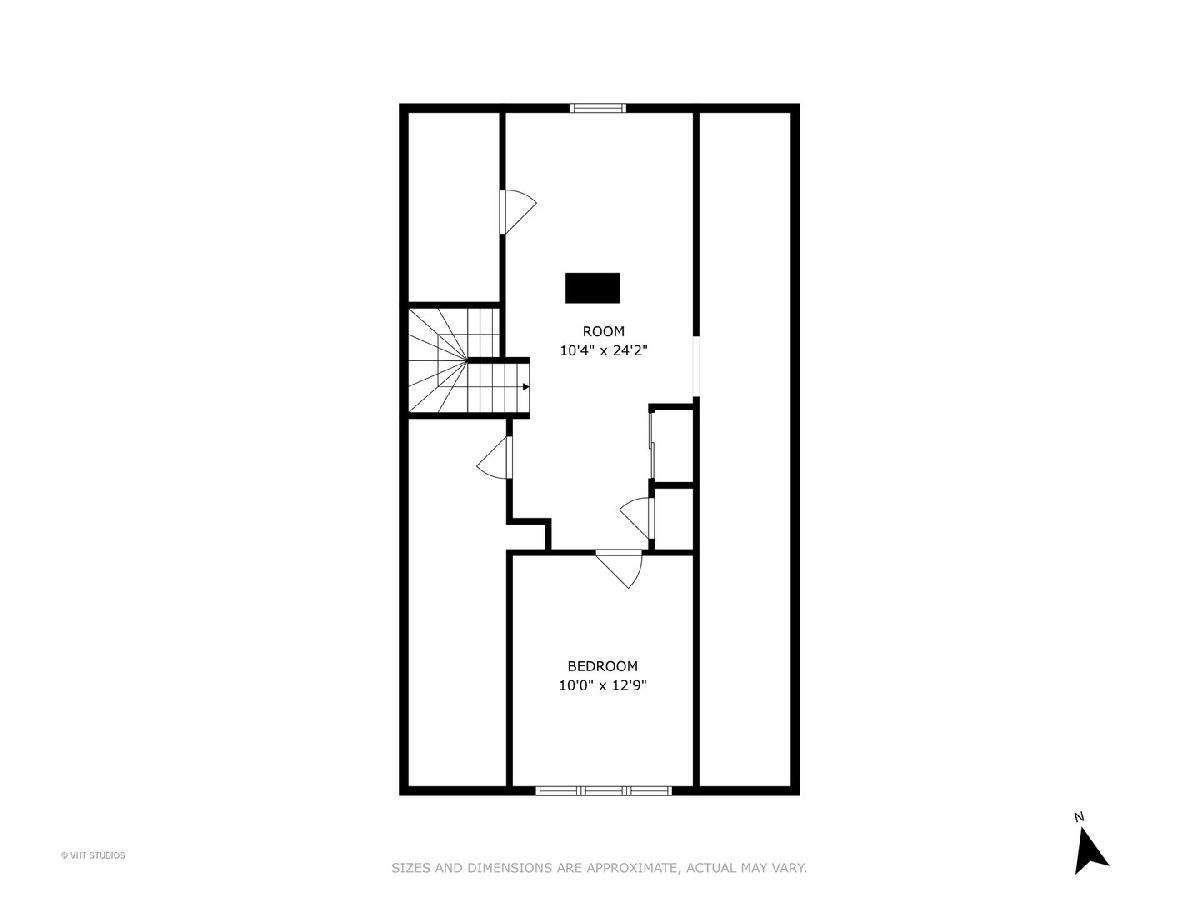
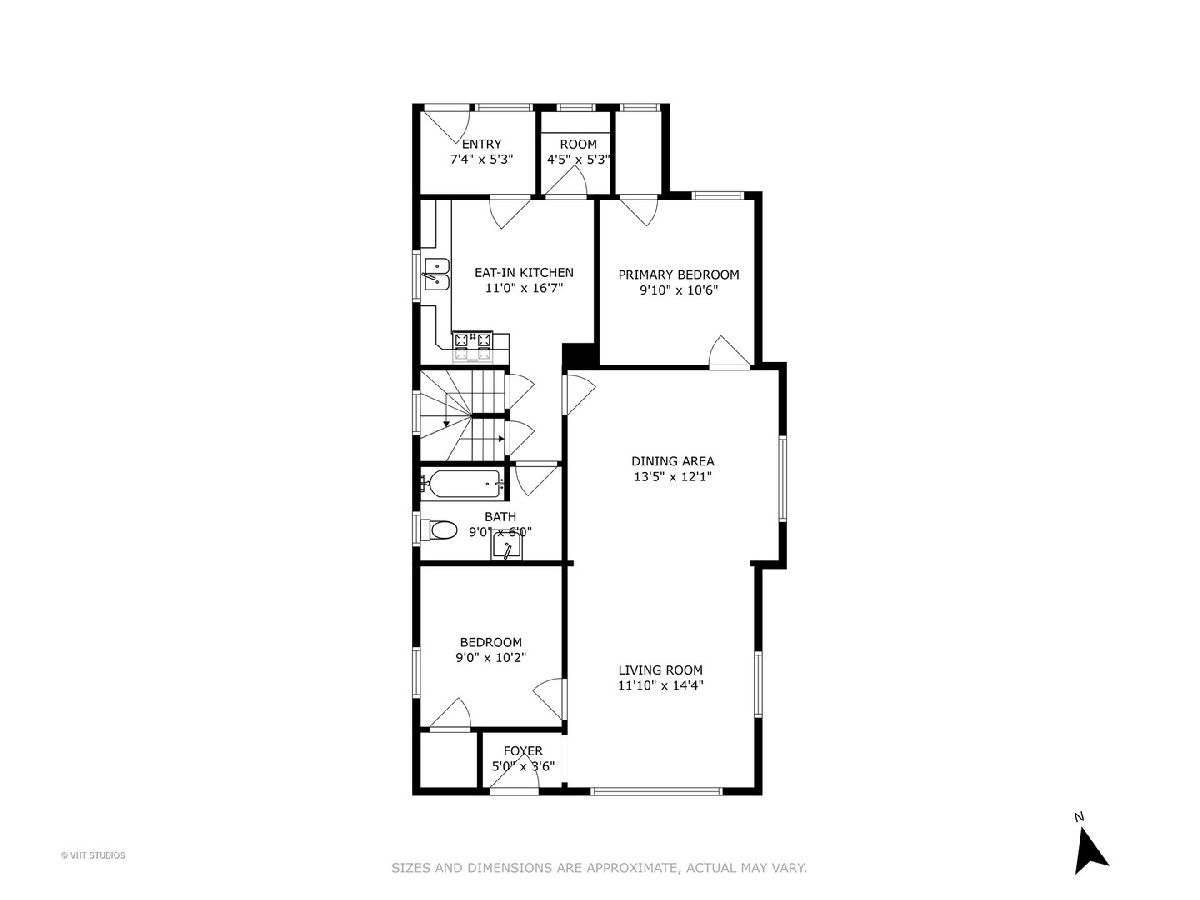
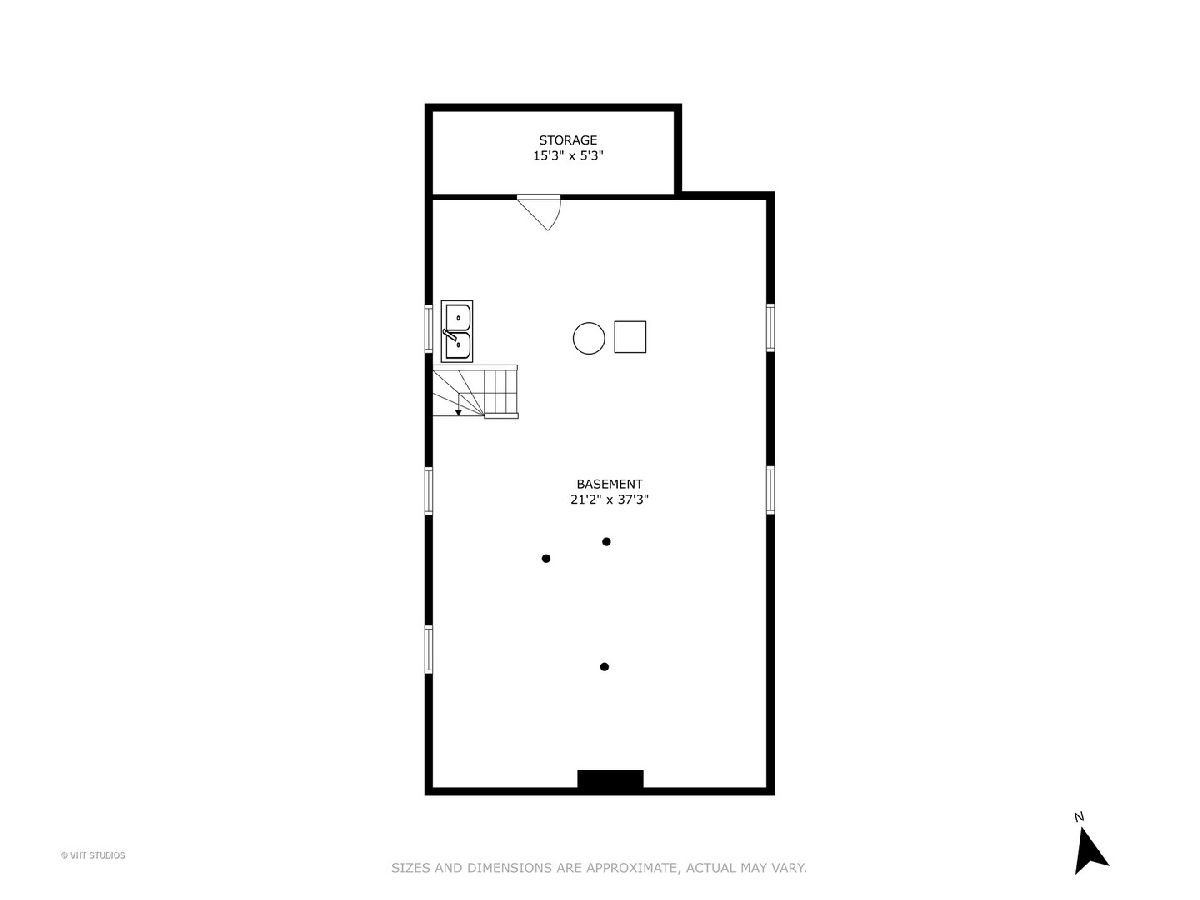
Room Specifics
Total Bedrooms: 4
Bedrooms Above Ground: 4
Bedrooms Below Ground: 0
Dimensions: —
Floor Type: —
Dimensions: —
Floor Type: —
Dimensions: —
Floor Type: —
Full Bathrooms: 1
Bathroom Amenities: —
Bathroom in Basement: 0
Rooms: —
Basement Description: —
Other Specifics
| — | |
| — | |
| — | |
| — | |
| — | |
| 33X124 | |
| — | |
| — | |
| — | |
| — | |
| Not in DB | |
| — | |
| — | |
| — | |
| — |
Tax History
| Year | Property Taxes |
|---|---|
| 2025 | $2,163 |
Contact Agent
Nearby Similar Homes
Nearby Sold Comparables
Contact Agent
Listing Provided By
Baird & Warner


