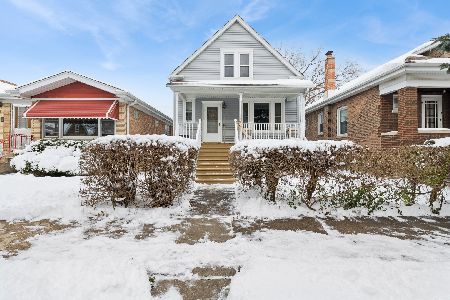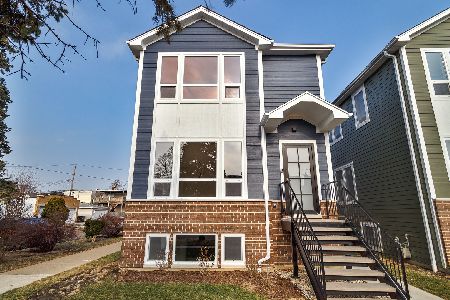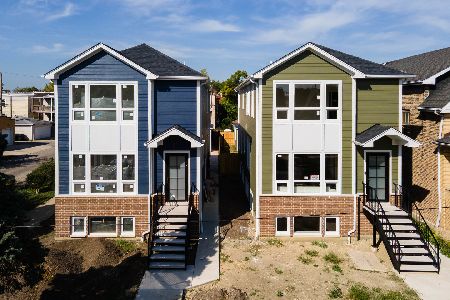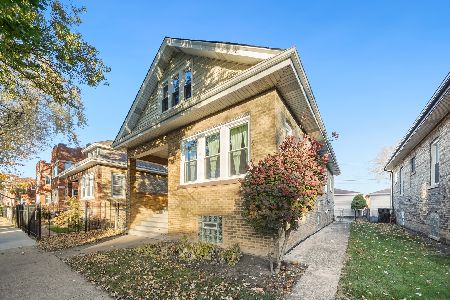5146 Waveland Avenue, Portage Park, Chicago, Illinois 60641
$505,000
|
Sold
|
|
| Status: | Closed |
| Sqft: | 2,414 |
| Cost/Sqft: | $197 |
| Beds: | 4 |
| Baths: | 3 |
| Year Built: | 1919 |
| Property Taxes: | $4,364 |
| Days On Market: | 1653 |
| Lot Size: | 0,09 |
Description
Lovely Portage Park Home ready for new owners! Totally remodeled in 2017, this home offers hardwood floors throughout, crown moldings, wainscoting and Fresh Paint. What's new? Washer & Dryer in 2018, Whole House Humidifier & Garage Door Opener in 2019, Water Heater, Furnace, A/C in 2020. These are major items new owners won't have to worry about for many years to come. Home has 5 Bedrooms, 2 on the Main Floor, 2 on the 2nd Level and 1 in the Finished Basement with Exterior Access. There are 3 Full Baths, one in each Level. Kitchen has 42" soft close cabinets, granite countertops, Stainless Steel appliances and glass tile backsplash. There's a balcony off of the 4th bedroom which is currently used as an office, a main level deck off of the kitchen for Al Fresco dining during warm evenings, a nice-sized yard and a 2.5 car garage! All this in a Great location!
Property Specifics
| Single Family | |
| — | |
| Bungalow | |
| 1919 | |
| Full | |
| — | |
| No | |
| 0.09 |
| Cook | |
| — | |
| 0 / Not Applicable | |
| None | |
| Public | |
| Public Sewer | |
| 11144195 | |
| 13212200230000 |
Property History
| DATE: | EVENT: | PRICE: | SOURCE: |
|---|---|---|---|
| 7 Nov, 2016 | Sold | $205,000 | MRED MLS |
| 5 Oct, 2016 | Under contract | $199,900 | MRED MLS |
| — | Last price change | $213,500 | MRED MLS |
| 15 Jun, 2016 | Listed for sale | $224,500 | MRED MLS |
| 1 Sep, 2021 | Sold | $505,000 | MRED MLS |
| 19 Jul, 2021 | Under contract | $474,900 | MRED MLS |
| 13 Jul, 2021 | Listed for sale | $474,900 | MRED MLS |
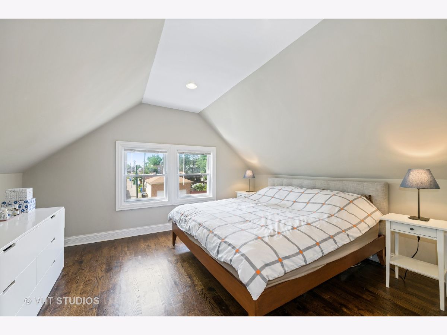
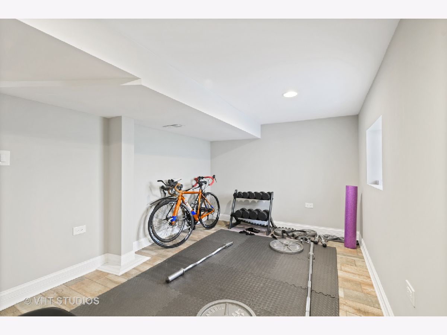
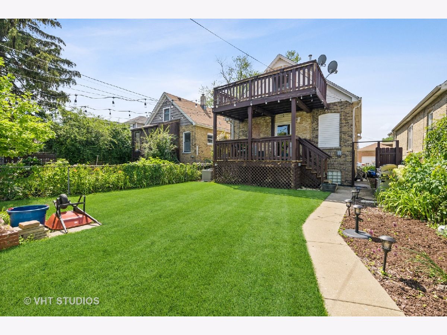
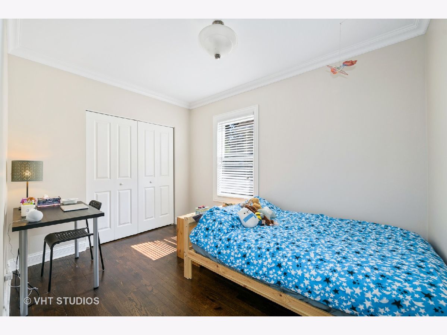
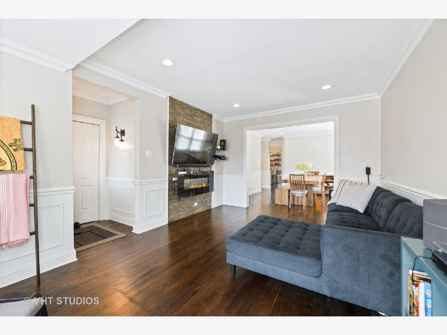
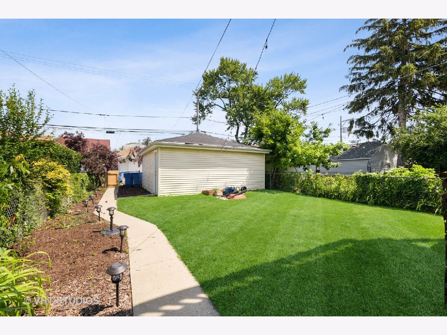
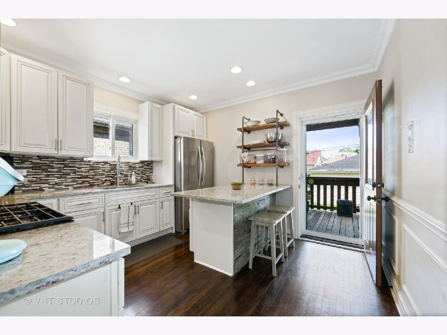
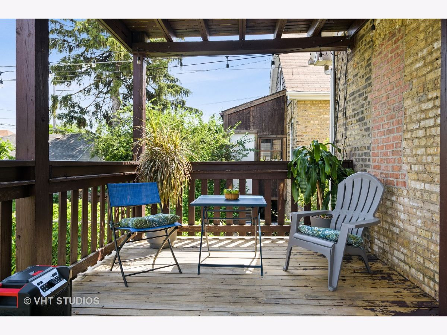
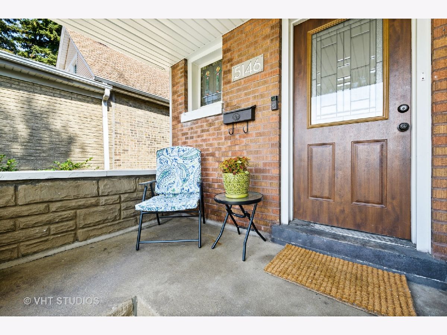
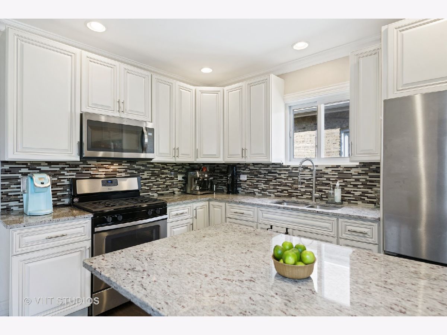
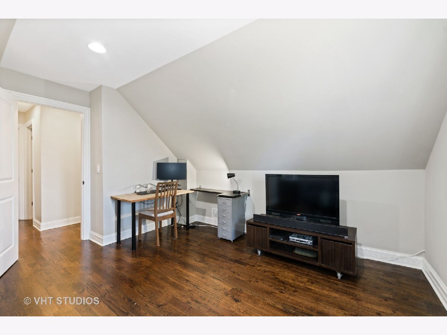
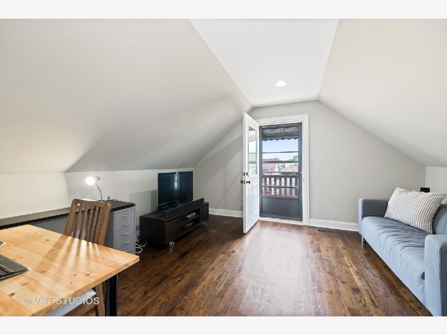
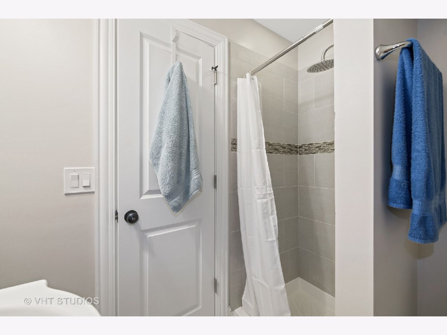
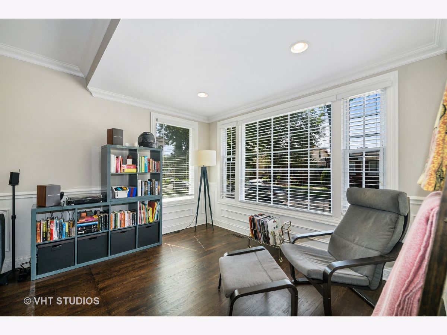
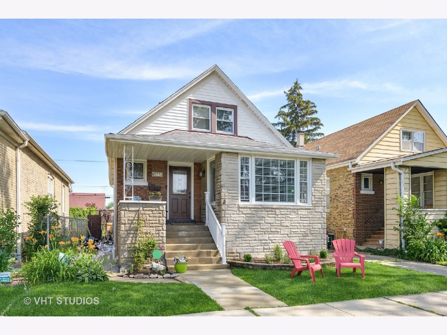
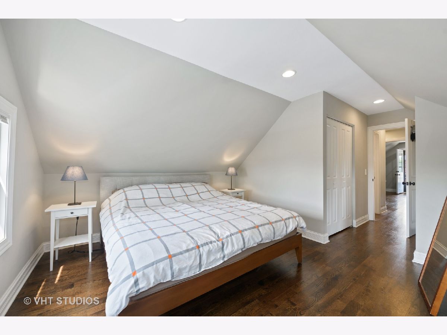
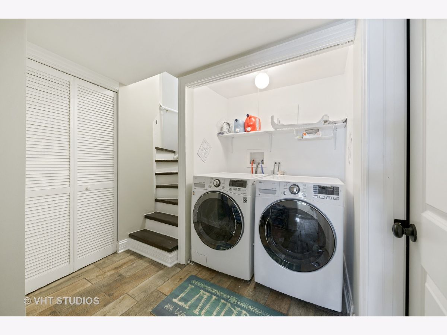
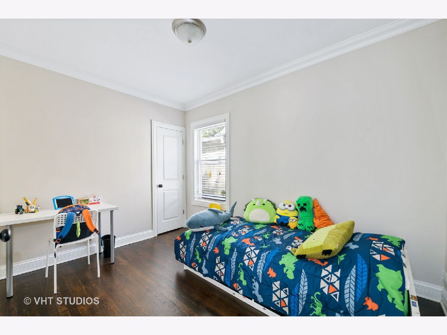
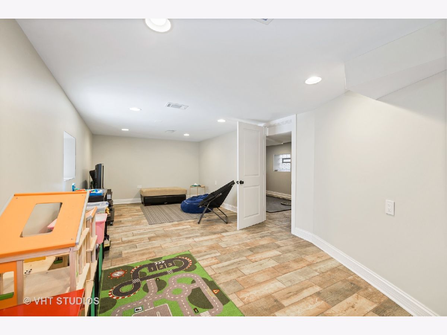
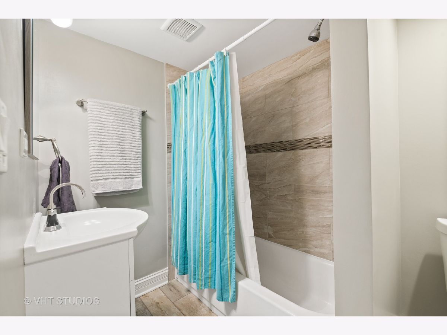
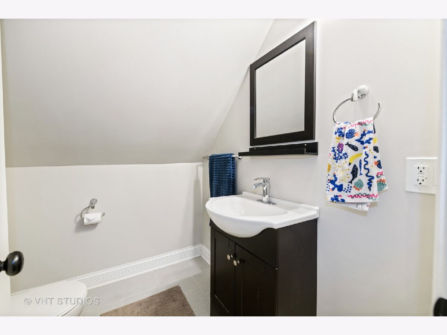
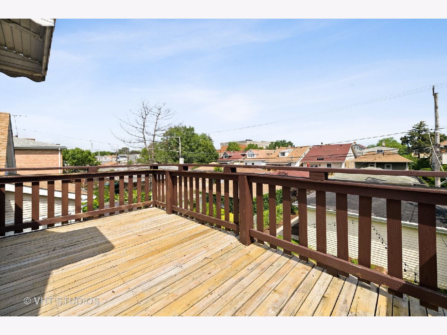
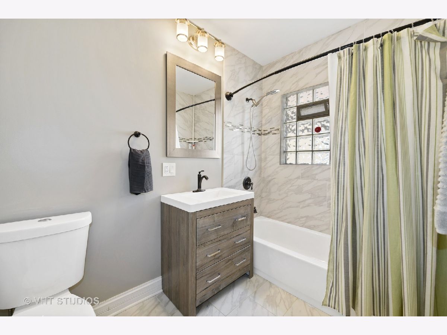
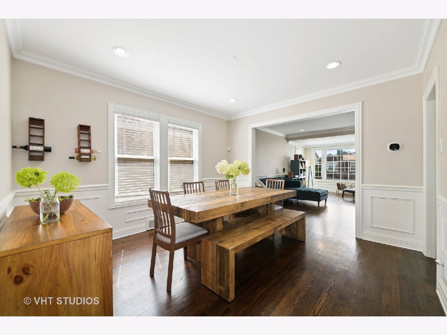
Room Specifics
Total Bedrooms: 5
Bedrooms Above Ground: 4
Bedrooms Below Ground: 1
Dimensions: —
Floor Type: Hardwood
Dimensions: —
Floor Type: Hardwood
Dimensions: —
Floor Type: Hardwood
Dimensions: —
Floor Type: —
Full Bathrooms: 3
Bathroom Amenities: —
Bathroom in Basement: 1
Rooms: Bedroom 5,Den,Walk In Closet,Balcony/Porch/Lanai,Deck,Utility Room-Lower Level
Basement Description: Finished
Other Specifics
| 2.5 | |
| Concrete Perimeter | |
| Concrete | |
| Deck, Patio | |
| — | |
| 4125 | |
| Finished | |
| Full | |
| Hardwood Floors, First Floor Bedroom, First Floor Full Bath, Granite Counters, Separate Dining Room | |
| Range, Microwave, Dishwasher, Refrigerator, Washer, Dryer, Stainless Steel Appliance(s) | |
| Not in DB | |
| — | |
| — | |
| — | |
| Electric |
Tax History
| Year | Property Taxes |
|---|---|
| 2016 | $3,023 |
| 2021 | $4,364 |
Contact Agent
Nearby Similar Homes
Nearby Sold Comparables
Contact Agent
Listing Provided By
Re/Max United

