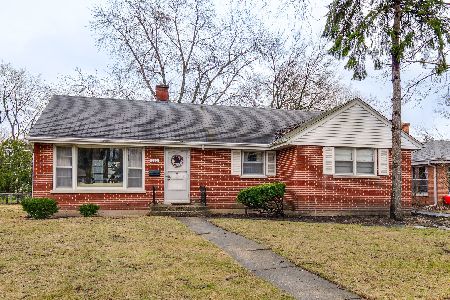515 Ash Street, Libertyville, Illinois 60048
$464,000
|
Sold
|
|
| Status: | Closed |
| Sqft: | 2,315 |
| Cost/Sqft: | $203 |
| Beds: | 4 |
| Baths: | 3 |
| Year Built: | 1961 |
| Property Taxes: | $9,065 |
| Days On Market: | 2501 |
| Lot Size: | 0,23 |
Description
RENOVATED TO PERFECTION! NEW kitchen! NEW bathrooms! NEW flooring! Updated plumbing! Updated electrical! NEW furnace! NEW air conditioner! NEW roof! Bright and open floor plan. Gourmet kitchen with white cabinetry, granite counters, subway tile back splash, island with breakfast bar and stainless steel appliances. Versatile space open to kitchen with corner fireplace; perfect for an eating area or sitting room with a sliding glass door leading to the deck. Dining room is open to the kitchen and living room; perfect for entertaining. Master bedroom features hardwood flooring, his/her closets and a private bathroom. Three additional bedrooms with hardwood flooring and a full bath complete the second level. The lower level boasts a spacious family room with access to the patio, a full bathroom and laundry room. Great location! Walking distance to Rockland and Highland Schools. Seconds to downtown. This is a MUST SEE!
Property Specifics
| Single Family | |
| — | |
| Quad Level | |
| 1961 | |
| Full | |
| — | |
| No | |
| 0.23 |
| Lake | |
| — | |
| 0 / Not Applicable | |
| None | |
| Lake Michigan | |
| Public Sewer, Sewer-Storm | |
| 10315673 | |
| 11211210090000 |
Nearby Schools
| NAME: | DISTRICT: | DISTANCE: | |
|---|---|---|---|
|
Grade School
Rockland Elementary School |
70 | — | |
|
Middle School
Highland Middle School |
70 | Not in DB | |
|
High School
Libertyville High School |
128 | Not in DB | |
Property History
| DATE: | EVENT: | PRICE: | SOURCE: |
|---|---|---|---|
| 10 Dec, 2018 | Sold | $315,000 | MRED MLS |
| 27 Nov, 2018 | Under contract | $309,900 | MRED MLS |
| 26 Nov, 2018 | Listed for sale | $309,900 | MRED MLS |
| 1 May, 2019 | Sold | $464,000 | MRED MLS |
| 8 Apr, 2019 | Under contract | $469,000 | MRED MLS |
| 21 Mar, 2019 | Listed for sale | $469,000 | MRED MLS |
Room Specifics
Total Bedrooms: 4
Bedrooms Above Ground: 4
Bedrooms Below Ground: 0
Dimensions: —
Floor Type: Hardwood
Dimensions: —
Floor Type: Hardwood
Dimensions: —
Floor Type: Hardwood
Full Bathrooms: 3
Bathroom Amenities: Separate Shower
Bathroom in Basement: 0
Rooms: Foyer,Sitting Room
Basement Description: Unfinished,Sub-Basement
Other Specifics
| 2 | |
| Concrete Perimeter | |
| Concrete | |
| Deck, Patio | |
| Fenced Yard | |
| 80 X 125 X 80 X 127 | |
| — | |
| Full | |
| Hardwood Floors | |
| Range, Microwave, Dishwasher, Refrigerator, Washer, Dryer, Disposal, Stainless Steel Appliance(s) | |
| Not in DB | |
| Sidewalks, Street Lights, Street Paved | |
| — | |
| — | |
| Wood Burning |
Tax History
| Year | Property Taxes |
|---|---|
| 2018 | $9,065 |
Contact Agent
Nearby Similar Homes
Nearby Sold Comparables
Contact Agent
Listing Provided By
RE/MAX Suburban










