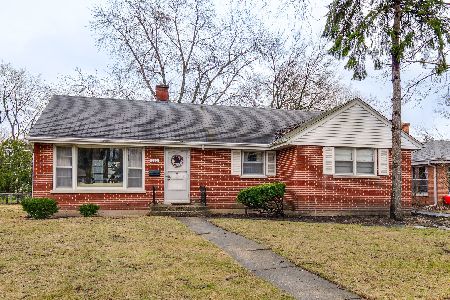521 Ash Street, Libertyville, Illinois 60048
$385,000
|
Sold
|
|
| Status: | Closed |
| Sqft: | 1,625 |
| Cost/Sqft: | $243 |
| Beds: | 3 |
| Baths: | 2 |
| Year Built: | 1960 |
| Property Taxes: | $8,943 |
| Days On Market: | 1452 |
| Lot Size: | 0,24 |
Description
This brick ranch home sits on a spacious lot located just blocks away from Rockland Elementary School and Highland Middle School. The kitchen has oak hardwood floors, stainless steel appliances and a breakfast bar. The dining area features a two-sided brick fireplace that is shared with a beamed ceiling living room that has new carpeting. A warm and inviting den is just off the living room and has a private entrance to the side yard patio. The first-floor bathroom has been updated with a cherry vanity cabinet, quartz countertop with dual undermount porcelain sinks, oil rubbed bronze fixtures, ceramic tile floors, Kohler toilet, and a walk-in shower with clear glass door. The primary bedroom has new carpeting and the second and third bedrooms have oak hardwood floors. The finished basement has a huge 33x20 family room with brick fireplace, bar area, two walk-in storage closets, a full bathroom, spacious workshop/storage room and a utility room. The first floor has been painted throughout.
Property Specifics
| Single Family | |
| — | |
| — | |
| 1960 | |
| — | |
| — | |
| No | |
| 0.24 |
| Lake | |
| — | |
| — / Not Applicable | |
| — | |
| — | |
| — | |
| 11315800 | |
| 11211210100000 |
Nearby Schools
| NAME: | DISTRICT: | DISTANCE: | |
|---|---|---|---|
|
Grade School
Rockland Elementary School |
70 | — | |
|
Middle School
Highland Middle School |
70 | Not in DB | |
|
High School
Libertyville High School |
128 | Not in DB | |
Property History
| DATE: | EVENT: | PRICE: | SOURCE: |
|---|---|---|---|
| 13 Apr, 2022 | Sold | $385,000 | MRED MLS |
| 13 Mar, 2022 | Under contract | $395,000 | MRED MLS |
| — | Last price change | $410,000 | MRED MLS |
| 1 Feb, 2022 | Listed for sale | $410,000 | MRED MLS |



















Room Specifics
Total Bedrooms: 3
Bedrooms Above Ground: 3
Bedrooms Below Ground: 0
Dimensions: —
Floor Type: —
Dimensions: —
Floor Type: —
Full Bathrooms: 2
Bathroom Amenities: Separate Shower,Double Sink,No Tub
Bathroom in Basement: 1
Rooms: —
Basement Description: Finished
Other Specifics
| 1 | |
| — | |
| Concrete | |
| — | |
| — | |
| 85X124X85X126 | |
| — | |
| — | |
| — | |
| — | |
| Not in DB | |
| — | |
| — | |
| — | |
| — |
Tax History
| Year | Property Taxes |
|---|---|
| 2022 | $8,943 |
Contact Agent
Nearby Similar Homes
Nearby Sold Comparables
Contact Agent
Listing Provided By
Berkshire Hathaway HomeServices Chicago










