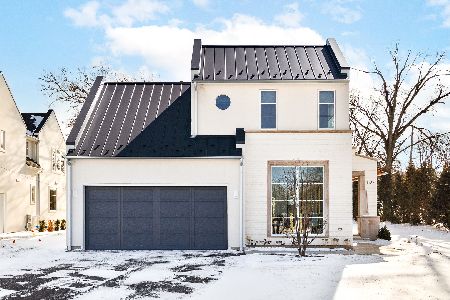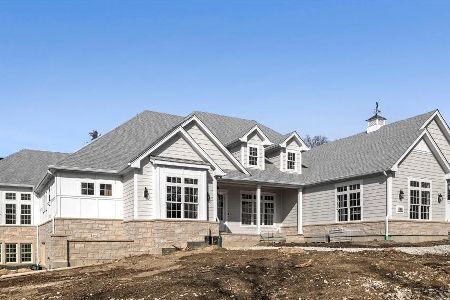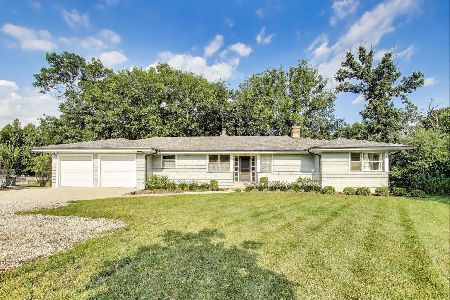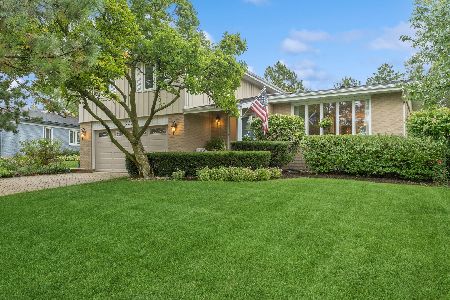630 Madison Street, Hinsdale, Illinois 60521
$750,000
|
Sold
|
|
| Status: | Closed |
| Sqft: | 2,500 |
| Cost/Sqft: | $320 |
| Beds: | 4 |
| Baths: | 4 |
| Year Built: | 1989 |
| Property Taxes: | $9,917 |
| Days On Market: | 3822 |
| Lot Size: | 0,23 |
Description
CHARMING HOME NESTELD IN FAMILY FRIENDLY COMMUNITY OF MADISON SCHOOL. WALK TO TRAIN, SCHOOLS AND TOWN. A DESIRABLE OPEN FLOOR PLAN FOR TODAYS FAMILY WITH A LOVELY 2 STORY ENTRY. 1ST AND 2ND FLR MASTER BDRMS WITH PRIVATE BATHROOMS IN BOTH. 1ST FLOOR POWDER ROOM. BEAUTIFUL CUSTOM KITCHEN W/CARRERA TOPS & SS APPLS. COZY BREAKFAST RM WITH FIREPALCE OPENS TO FAMILY RM W/CUSTOM BUILT-IN CABINETS & OVERSIZED CROWN MOLDING. LG LIVING RM WITH FPLC. HARDWOOD FLOORS THRUOUT. FINISHED LOWER LEVEL W/2ND KIT, REC RM & NATURAL LIGHT. OVERSIZED LOT W/OUTDOOR FIREPLACE & VERY PRIVATE BACK YARD.
Property Specifics
| Single Family | |
| — | |
| Traditional | |
| 1989 | |
| Full | |
| — | |
| No | |
| 0.23 |
| Du Page | |
| — | |
| 0 / Not Applicable | |
| None | |
| Lake Michigan | |
| Public Sewer | |
| 09037924 | |
| 0911407022 |
Nearby Schools
| NAME: | DISTRICT: | DISTANCE: | |
|---|---|---|---|
|
Grade School
Madison Elementary School |
181 | — | |
|
Middle School
Hinsdale Middle School |
181 | Not in DB | |
|
High School
Hinsdale Central High School |
86 | Not in DB | |
Property History
| DATE: | EVENT: | PRICE: | SOURCE: |
|---|---|---|---|
| 30 Mar, 2016 | Sold | $750,000 | MRED MLS |
| 25 Nov, 2015 | Under contract | $799,000 | MRED MLS |
| 14 Sep, 2015 | Listed for sale | $799,000 | MRED MLS |
| 8 Sep, 2016 | Sold | $690,000 | MRED MLS |
| 11 Jul, 2016 | Under contract | $725,000 | MRED MLS |
| — | Last price change | $747,000 | MRED MLS |
| 20 Apr, 2016 | Listed for sale | $787,000 | MRED MLS |
Room Specifics
Total Bedrooms: 4
Bedrooms Above Ground: 4
Bedrooms Below Ground: 0
Dimensions: —
Floor Type: Hardwood
Dimensions: —
Floor Type: Hardwood
Dimensions: —
Floor Type: Hardwood
Full Bathrooms: 4
Bathroom Amenities: Whirlpool,Double Sink
Bathroom in Basement: 0
Rooms: Kitchen,Breakfast Room,Foyer,Recreation Room
Basement Description: Finished
Other Specifics
| 2 | |
| Concrete Perimeter | |
| Concrete,Off Alley | |
| Deck, Outdoor Fireplace | |
| Fenced Yard,Wooded | |
| 70 X 125 APX | |
| — | |
| Full | |
| Hardwood Floors, First Floor Bedroom, In-Law Arrangement, First Floor Full Bath | |
| Range, Microwave, Dishwasher, Washer, Dryer, Disposal | |
| Not in DB | |
| Sidewalks, Street Lights | |
| — | |
| — | |
| Wood Burning |
Tax History
| Year | Property Taxes |
|---|---|
| 2016 | $9,917 |
| 2016 | $14,419 |
Contact Agent
Nearby Similar Homes
Nearby Sold Comparables
Contact Agent
Listing Provided By
Re/Max Signature Homes










