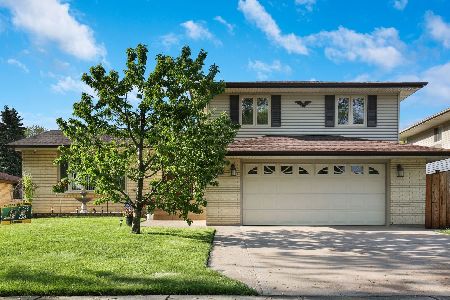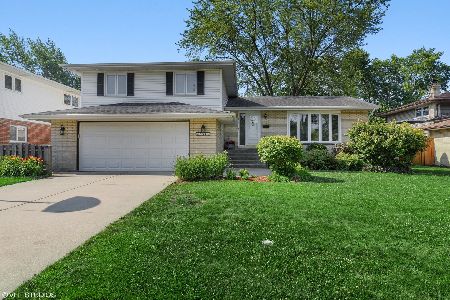515 Debra Drive, Des Plaines, Illinois 60016
$480,500
|
Sold
|
|
| Status: | Closed |
| Sqft: | 1,625 |
| Cost/Sqft: | $286 |
| Beds: | 3 |
| Baths: | 3 |
| Year Built: | 1965 |
| Property Taxes: | $7,356 |
| Days On Market: | 309 |
| Lot Size: | 0,00 |
Description
One level living in this brick ranch loaded with charm and amenities. Formal living room and dining room. Kitchen with granite counters and skylights feeds into large 1st floor family room with bamboo hardwood floors and fireplace. Huge recreation room with pool table and wet bar - great for parties. Lower level also includes stove, refrigerator, and freezer (staying). Extra room could be an office with full bath. Close to schools and transportation this beauty is a winner!
Property Specifics
| Single Family | |
| — | |
| — | |
| 1965 | |
| — | |
| — | |
| No | |
| — |
| Cook | |
| Brentwood | |
| — / Not Applicable | |
| — | |
| — | |
| — | |
| 12306620 | |
| 08133150070000 |
Nearby Schools
| NAME: | DISTRICT: | DISTANCE: | |
|---|---|---|---|
|
Grade School
Brentwood Elementary School |
59 | — | |
|
Middle School
Friendship Junior High School |
59 | Not in DB | |
|
High School
Elk Grove High School |
214 | Not in DB | |
Property History
| DATE: | EVENT: | PRICE: | SOURCE: |
|---|---|---|---|
| 23 Apr, 2025 | Sold | $480,500 | MRED MLS |
| 17 Mar, 2025 | Under contract | $464,900 | MRED MLS |
| 13 Mar, 2025 | Listed for sale | $464,900 | MRED MLS |
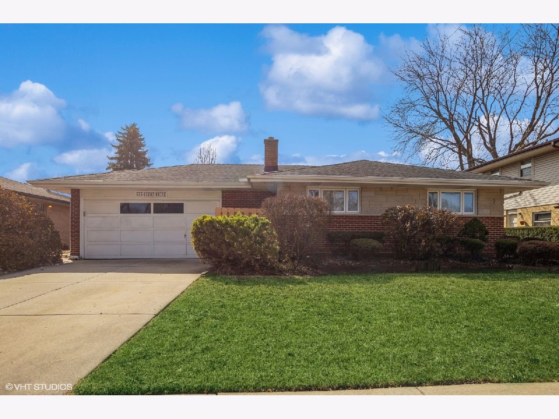
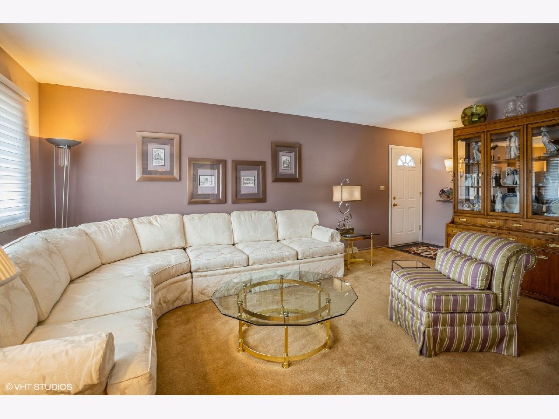
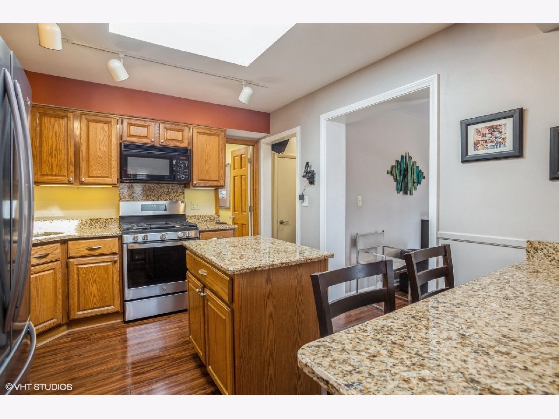
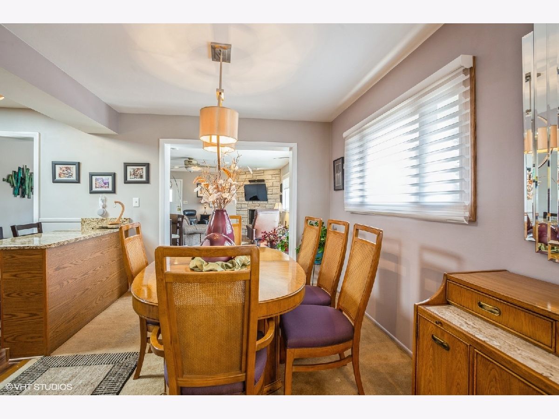
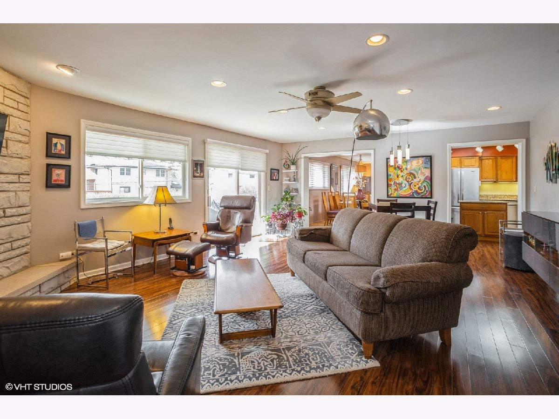
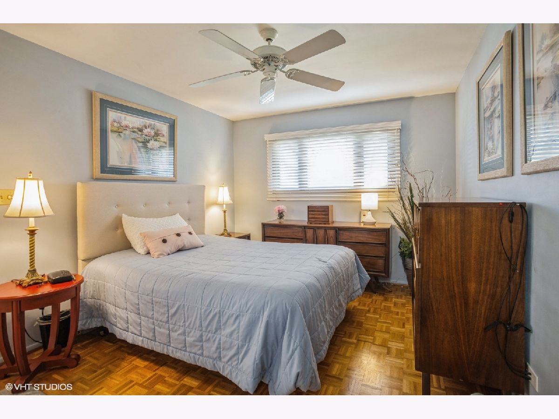
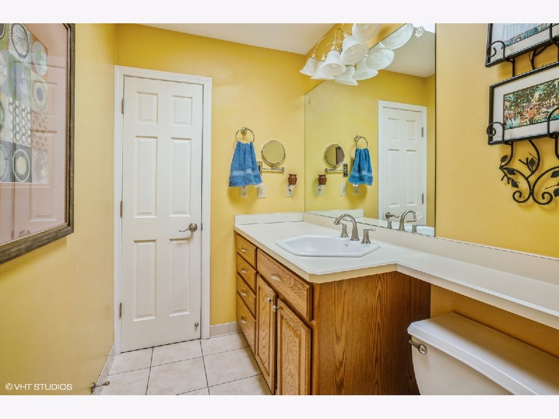
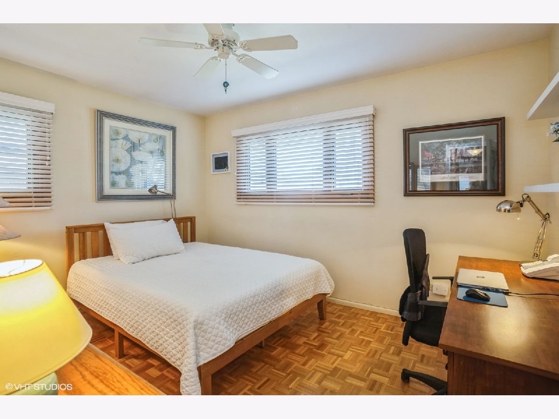
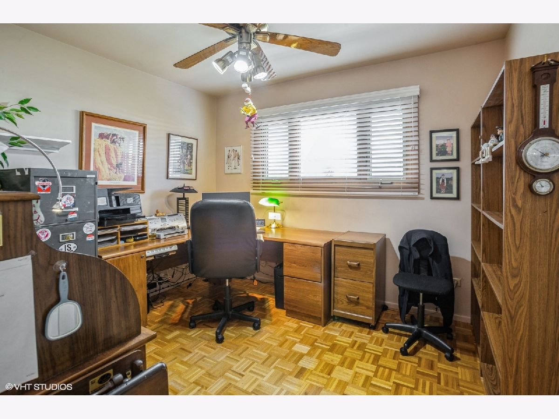
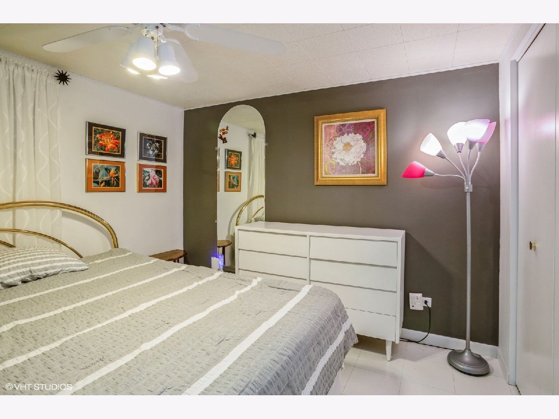
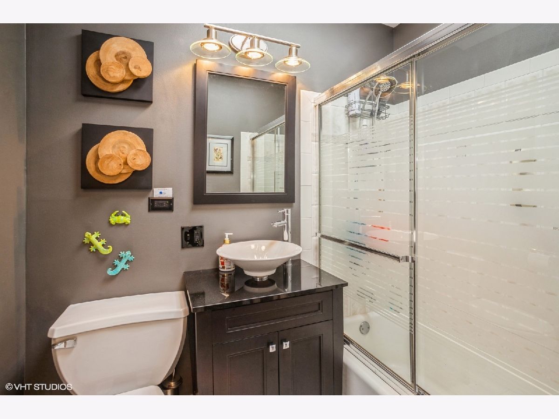
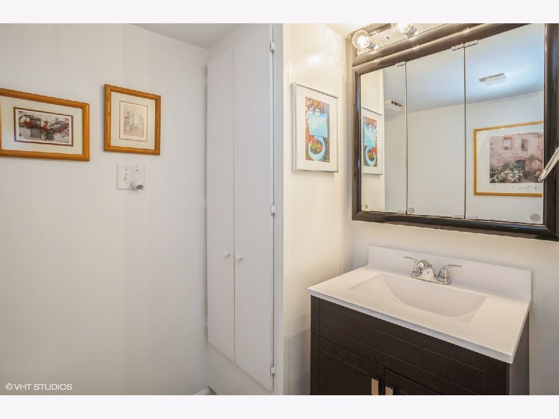
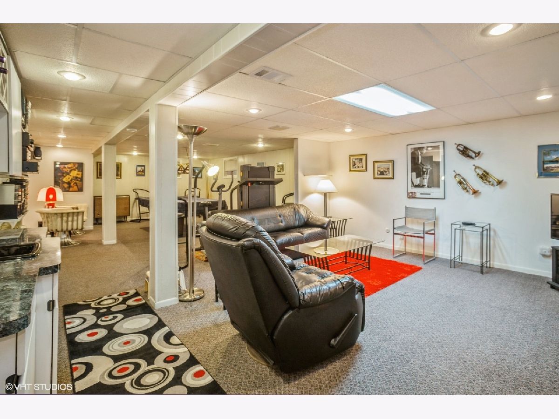
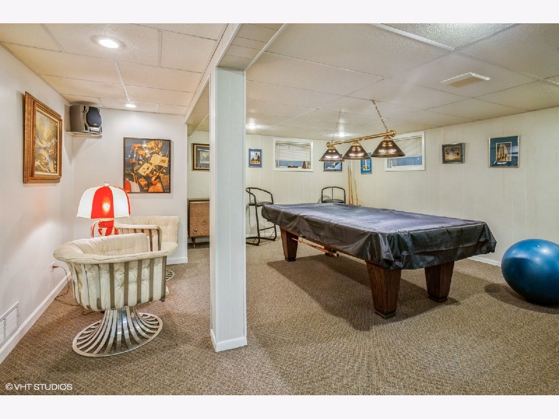
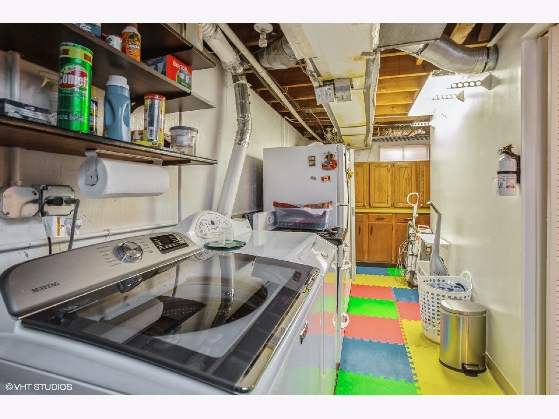
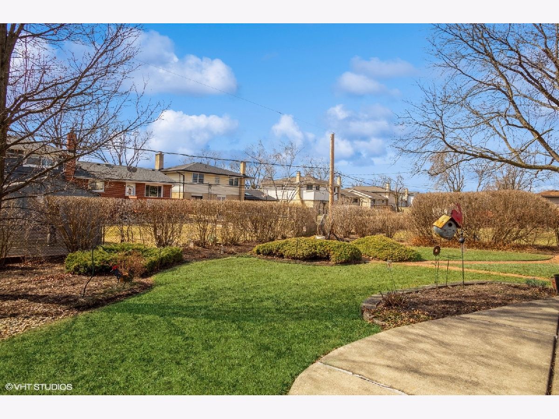
Room Specifics
Total Bedrooms: 3
Bedrooms Above Ground: 3
Bedrooms Below Ground: 0
Dimensions: —
Floor Type: —
Dimensions: —
Floor Type: —
Full Bathrooms: 3
Bathroom Amenities: —
Bathroom in Basement: 1
Rooms: —
Basement Description: —
Other Specifics
| 2 | |
| — | |
| — | |
| — | |
| — | |
| 64X123 | |
| — | |
| — | |
| — | |
| — | |
| Not in DB | |
| — | |
| — | |
| — | |
| — |
Tax History
| Year | Property Taxes |
|---|---|
| 2025 | $7,356 |
Contact Agent
Nearby Similar Homes
Nearby Sold Comparables
Contact Agent
Listing Provided By
Berkshire Hathaway HomeServices Starck Real Estate








