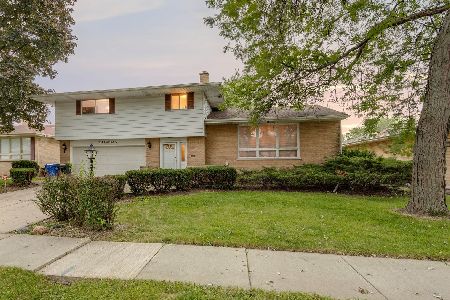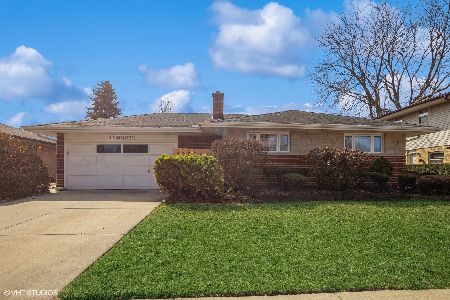486 Westmere Road, Des Plaines, Illinois 60016
$405,000
|
Sold
|
|
| Status: | Closed |
| Sqft: | 2,650 |
| Cost/Sqft: | $158 |
| Beds: | 3 |
| Baths: | 3 |
| Year Built: | 1964 |
| Property Taxes: | $7,143 |
| Days On Market: | 2059 |
| Lot Size: | 0,19 |
Description
Welcome to this beautiful split level home located in a great neighborhood and school district. Enjoy an open layout with cathedral ceilings and skylights for plenty of natural light. Remodeled kitchen with granite counter tops, stainless steel appliances and huge breakfast island is perfect for entertaining a big family or guests. Spacious family room with a brick wood burning fireplace and sliding door to a patio. Upstairs features 3 large bedrooms with plenty of closets and a new bathroom with a double sink and an extra washer/dryer set. Full finished basement with additional kitchen, laundry room, powder room, bar, office, and a fourth bedroom offers great in-law arrangement or just some privacy. House has hardwood floors and 2 separate hvac systems. The garage and driveway were finished with an epoxy floor in 2019, and the driveway had recently installed in-ground lights. The roof, siding, and gutters are 2 years old (gutters are all connected to an underground pipe system which protects against floods). A wooden deck off the kitchen leads to a wonderful backyard with a pool, patio and your own private garden. Enjoy cherry trees and berry bushes. Nice location, close to schools, shopping, restaurants ,Metra and highways. Only 45 minutes drive to downtown Chicago.
Property Specifics
| Single Family | |
| — | |
| — | |
| 1964 | |
| English | |
| — | |
| No | |
| 0.19 |
| Cook | |
| — | |
| — / Not Applicable | |
| None | |
| Public | |
| Public Sewer | |
| 10728409 | |
| 08133150250000 |
Nearby Schools
| NAME: | DISTRICT: | DISTANCE: | |
|---|---|---|---|
|
Grade School
Brentwood Elementary School |
59 | — | |
|
Middle School
Friendship Junior High School |
59 | Not in DB | |
|
High School
Elk Grove High School |
214 | Not in DB | |
Property History
| DATE: | EVENT: | PRICE: | SOURCE: |
|---|---|---|---|
| 3 Aug, 2020 | Sold | $405,000 | MRED MLS |
| 16 Jun, 2020 | Under contract | $419,000 | MRED MLS |
| 28 May, 2020 | Listed for sale | $419,000 | MRED MLS |
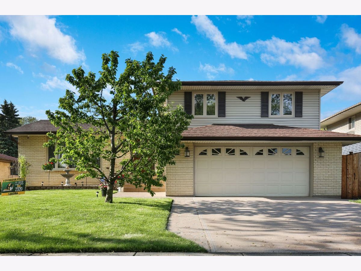
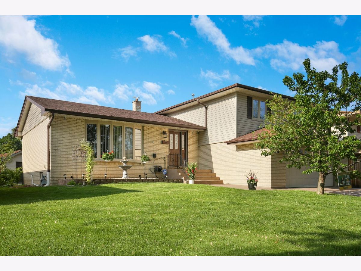
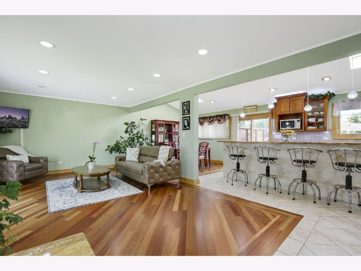
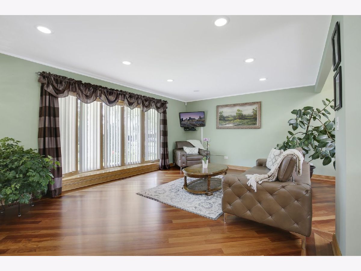
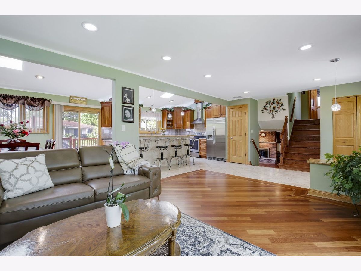
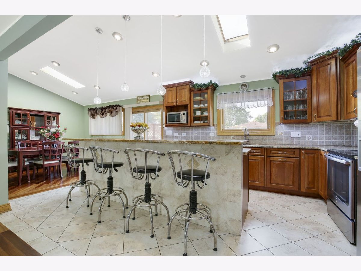
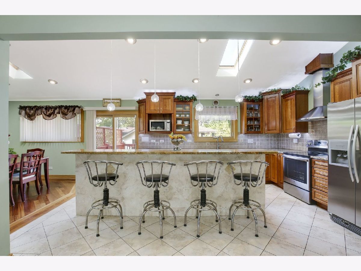
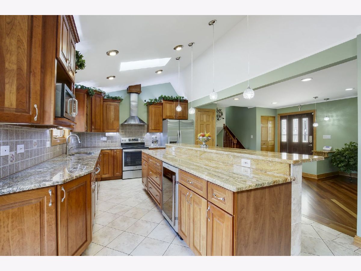
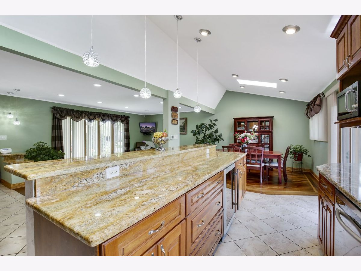
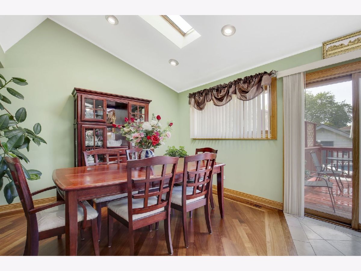
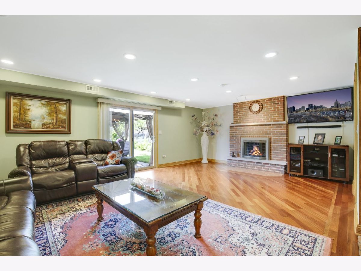
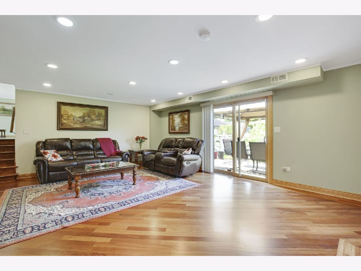
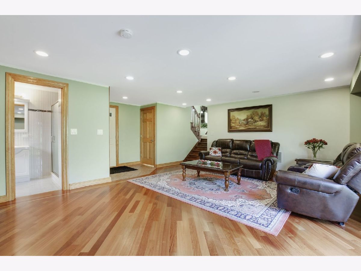
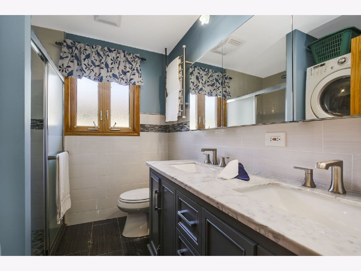
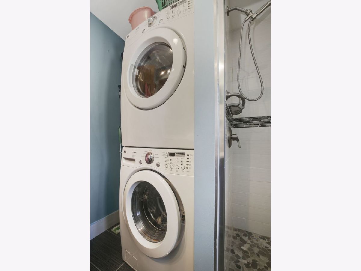
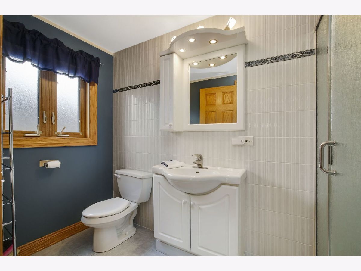
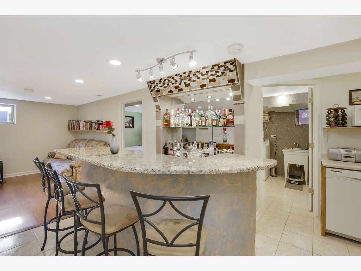
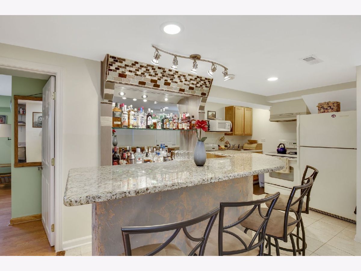
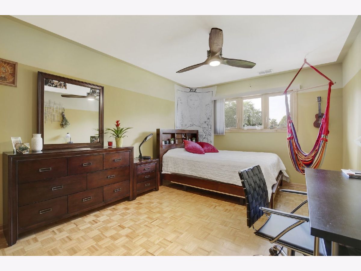
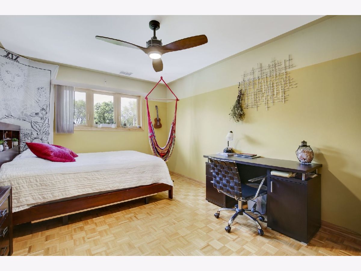
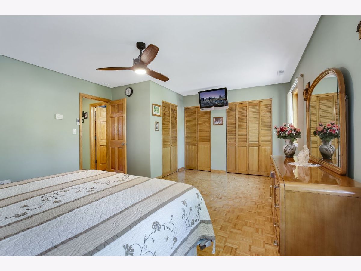
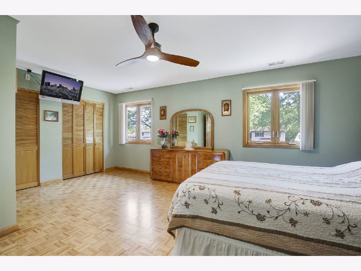
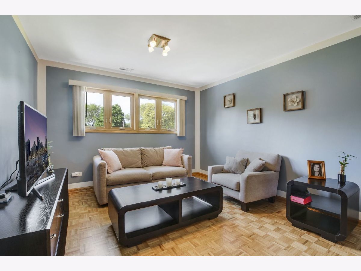
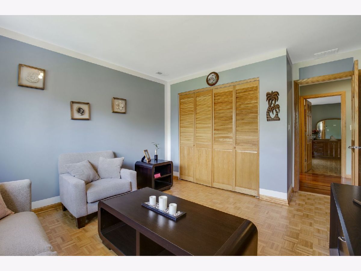
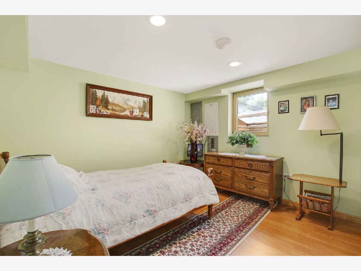
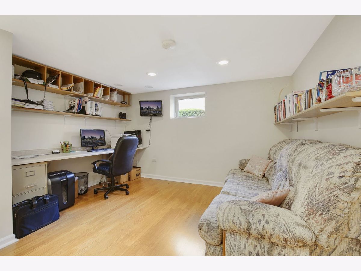
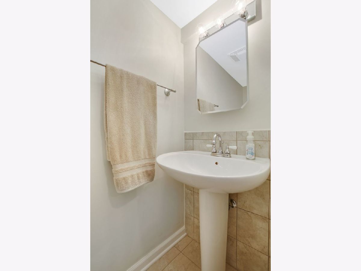
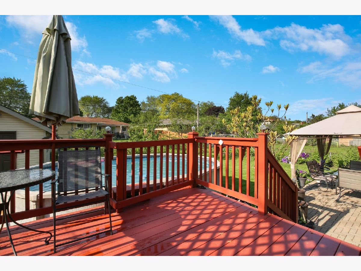
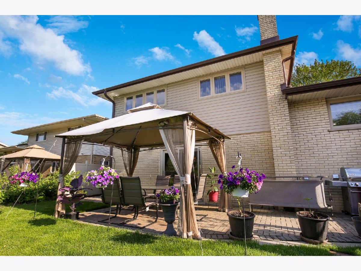
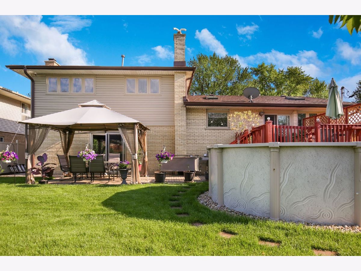
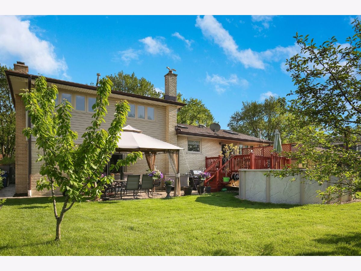
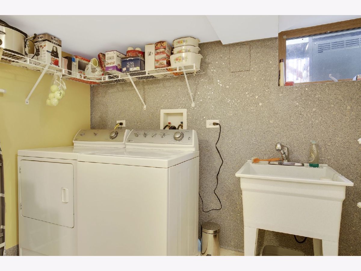
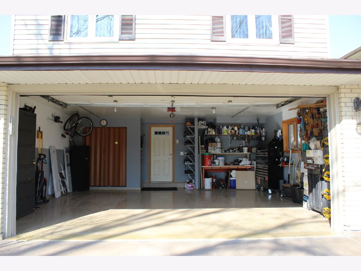
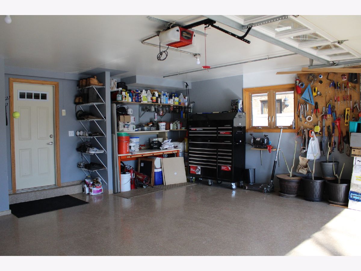
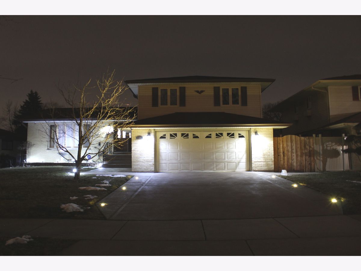
Room Specifics
Total Bedrooms: 4
Bedrooms Above Ground: 3
Bedrooms Below Ground: 1
Dimensions: —
Floor Type: Parquet
Dimensions: —
Floor Type: Parquet
Dimensions: —
Floor Type: Hardwood
Full Bathrooms: 3
Bathroom Amenities: Double Sink
Bathroom in Basement: 1
Rooms: Kitchen,Office
Basement Description: Finished,Sub-Basement
Other Specifics
| 2 | |
| — | |
| — | |
| Deck, Patio, Above Ground Pool | |
| Fenced Yard | |
| 65X125 | |
| — | |
| — | |
| Vaulted/Cathedral Ceilings, Skylight(s), Bar-Dry, Hardwood Floors, In-Law Arrangement, Second Floor Laundry | |
| Range, Microwave, Dishwasher, Refrigerator, Washer, Dryer, Disposal, Stainless Steel Appliance(s), Wine Refrigerator, Range Hood | |
| Not in DB | |
| Sidewalks, Street Lights, Street Paved | |
| — | |
| — | |
| Wood Burning |
Tax History
| Year | Property Taxes |
|---|---|
| 2020 | $7,143 |
Contact Agent
Nearby Similar Homes
Nearby Sold Comparables
Contact Agent
Listing Provided By
Homesmart Connect LLC








