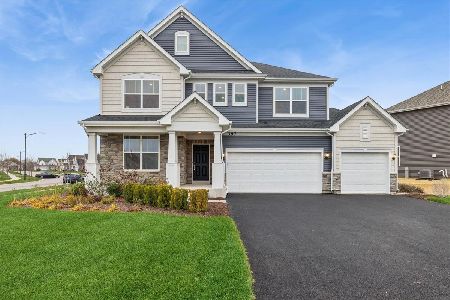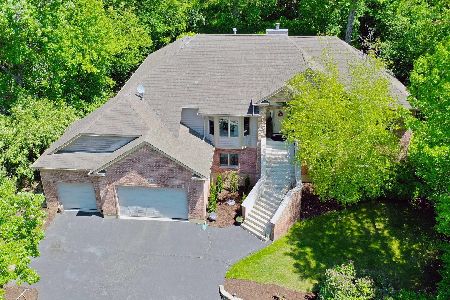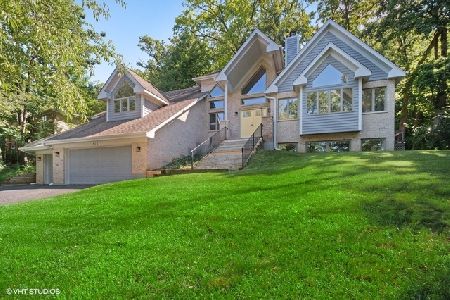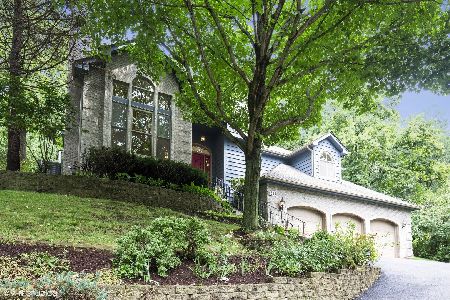525 Harper Drive, Algonquin, Illinois 60102
$315,000
|
Sold
|
|
| Status: | Closed |
| Sqft: | 2,433 |
| Cost/Sqft: | $129 |
| Beds: | 4 |
| Baths: | 3 |
| Year Built: | 2002 |
| Property Taxes: | $10,417 |
| Days On Market: | 4567 |
| Lot Size: | 0,42 |
Description
This huge beautifully appointed custom hillside ranch has open floorplan, gorgeous hardwoods, crown moldings. Cherry cabinets, granite and SS in kitchen w/butlers pantry. Large finished walkout basement with bedroom and exercise room. Large deck and 3 car gar, Purchase for as little as 5% down, Approved for HomePath Mortgage & Renovation Financing. Tax proration 100%, no disclosures, no survey provide
Property Specifics
| Single Family | |
| — | |
| Ranch | |
| 2002 | |
| Full,Walkout | |
| RANCH | |
| No | |
| 0.42 |
| Mc Henry | |
| Eagle Valley | |
| 0 / Not Applicable | |
| None | |
| Public | |
| Public Sewer | |
| 08410493 | |
| 1933253019 |
Nearby Schools
| NAME: | DISTRICT: | DISTANCE: | |
|---|---|---|---|
|
Grade School
Neubert Elementary School |
300 | — | |
|
Middle School
Westfield Community School |
300 | Not in DB | |
|
High School
H D Jacobs High School |
300 | Not in DB | |
Property History
| DATE: | EVENT: | PRICE: | SOURCE: |
|---|---|---|---|
| 11 Jan, 2008 | Sold | $425,400 | MRED MLS |
| 15 Nov, 2007 | Under contract | $450,000 | MRED MLS |
| — | Last price change | $449,000 | MRED MLS |
| 7 Jun, 2007 | Listed for sale | $449,000 | MRED MLS |
| 27 Nov, 2013 | Sold | $315,000 | MRED MLS |
| 17 Sep, 2013 | Under contract | $315,000 | MRED MLS |
| — | Last price change | $331,000 | MRED MLS |
| 2 Aug, 2013 | Listed for sale | $331,000 | MRED MLS |
| 14 Jul, 2021 | Sold | $459,000 | MRED MLS |
| 2 May, 2021 | Under contract | $459,000 | MRED MLS |
| 27 Apr, 2021 | Listed for sale | $459,000 | MRED MLS |
| 23 Sep, 2024 | Sold | $650,000 | MRED MLS |
| 12 Aug, 2024 | Under contract | $669,000 | MRED MLS |
| — | Last price change | $689,000 | MRED MLS |
| 27 Jun, 2024 | Listed for sale | $689,000 | MRED MLS |
Room Specifics
Total Bedrooms: 4
Bedrooms Above Ground: 4
Bedrooms Below Ground: 0
Dimensions: —
Floor Type: Carpet
Dimensions: —
Floor Type: Carpet
Dimensions: —
Floor Type: Carpet
Full Bathrooms: 3
Bathroom Amenities: Separate Shower,Double Sink
Bathroom in Basement: 1
Rooms: Breakfast Room,Exercise Room,Office,Play Room
Basement Description: Finished
Other Specifics
| 3 | |
| Concrete Perimeter | |
| Asphalt | |
| Deck, Patio | |
| Cul-De-Sac,Wooded | |
| 71X164X103X178 | |
| — | |
| Full | |
| Vaulted/Cathedral Ceilings, Bar-Dry, Bar-Wet, First Floor Bedroom | |
| Range, Microwave, Dishwasher, Refrigerator, Washer, Dryer | |
| Not in DB | |
| Street Paved | |
| — | |
| — | |
| — |
Tax History
| Year | Property Taxes |
|---|---|
| 2008 | $9,774 |
| 2013 | $10,417 |
| 2021 | $12,641 |
| 2024 | $14,272 |
Contact Agent
Nearby Similar Homes
Nearby Sold Comparables
Contact Agent
Listing Provided By
Keller Williams Success Realty













