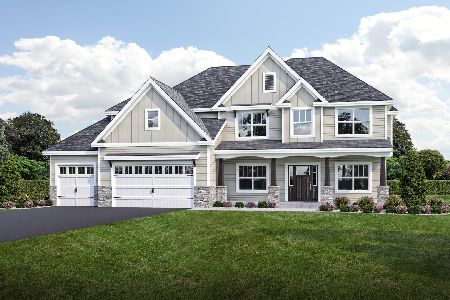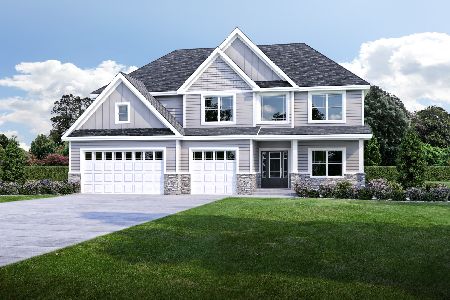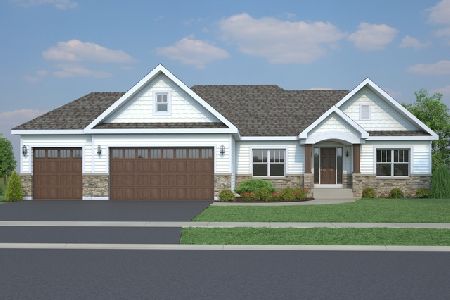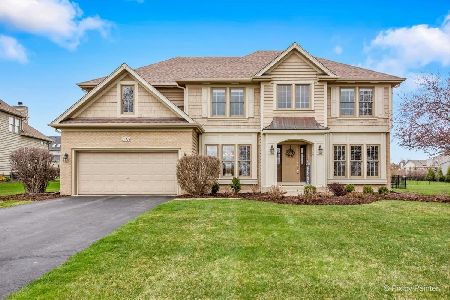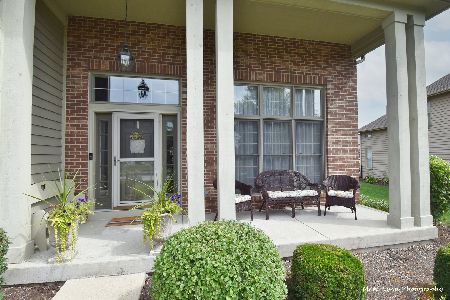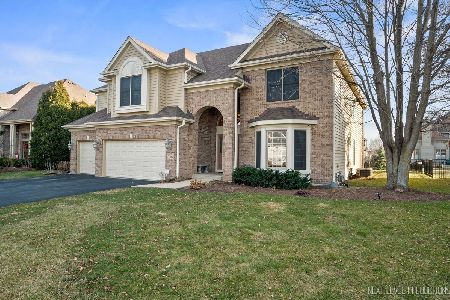515 Prairie Ridge Lane, North Aurora, Illinois 60542
$377,000
|
Sold
|
|
| Status: | Closed |
| Sqft: | 3,900 |
| Cost/Sqft: | $103 |
| Beds: | 4 |
| Baths: | 4 |
| Year Built: | 2004 |
| Property Taxes: | $10,187 |
| Days On Market: | 6490 |
| Lot Size: | 0,37 |
Description
BETTER VALUE THAN NEW CONSTRUCTION! Open floor plan. Kit w/42" maple cabs, isl, break bar & open eating area. Lrg FR w/vol ceiling-12 ft & fp. Arched entries & columns in LR & DR. Dbl doors open to mstr ste w/luxurious bth. Bdrm 2 w/priv bth. Loft area on 2nd flr. 9 ft bsmnt w/rough in. 1st flr den w/French dr. Sellers say MAKE AN OFFER!
Property Specifics
| Single Family | |
| — | |
| Traditional | |
| 2004 | |
| Full | |
| JADESTONE | |
| No | |
| 0.37 |
| Kane | |
| Mooselake Estates | |
| 400 / Annual | |
| None | |
| Public | |
| Public Sewer | |
| 06856265 | |
| 1233303003 |
Property History
| DATE: | EVENT: | PRICE: | SOURCE: |
|---|---|---|---|
| 1 Aug, 2008 | Sold | $377,000 | MRED MLS |
| 10 Jul, 2008 | Under contract | $399,900 | MRED MLS |
| — | Last price change | $434,900 | MRED MLS |
| 9 Apr, 2008 | Listed for sale | $449,900 | MRED MLS |
| 22 Mar, 2018 | Sold | $368,000 | MRED MLS |
| 22 Jan, 2018 | Under contract | $375,000 | MRED MLS |
| 12 Jan, 2018 | Listed for sale | $375,000 | MRED MLS |
| 31 May, 2024 | Sold | $560,000 | MRED MLS |
| 17 Apr, 2024 | Under contract | $575,000 | MRED MLS |
| 9 Apr, 2024 | Listed for sale | $575,000 | MRED MLS |
Room Specifics
Total Bedrooms: 4
Bedrooms Above Ground: 4
Bedrooms Below Ground: 0
Dimensions: —
Floor Type: Carpet
Dimensions: —
Floor Type: Carpet
Dimensions: —
Floor Type: Carpet
Full Bathrooms: 4
Bathroom Amenities: Whirlpool,Separate Shower,Double Sink
Bathroom in Basement: 0
Rooms: Den,Eating Area,Foyer,Loft,Utility Room-1st Floor
Basement Description: Unfinished
Other Specifics
| 3 | |
| Concrete Perimeter | |
| Asphalt | |
| Deck, Patio | |
| Water View | |
| 84X181X113X158 | |
| — | |
| Full | |
| Vaulted/Cathedral Ceilings | |
| Range, Microwave, Dishwasher, Disposal | |
| Not in DB | |
| Street Lights, Street Paved | |
| — | |
| — | |
| Wood Burning, Attached Fireplace Doors/Screen, Gas Starter |
Tax History
| Year | Property Taxes |
|---|---|
| 2008 | $10,187 |
| 2018 | $11,559 |
| 2024 | $10,274 |
Contact Agent
Nearby Similar Homes
Nearby Sold Comparables
Contact Agent
Listing Provided By
RE/MAX Excels


