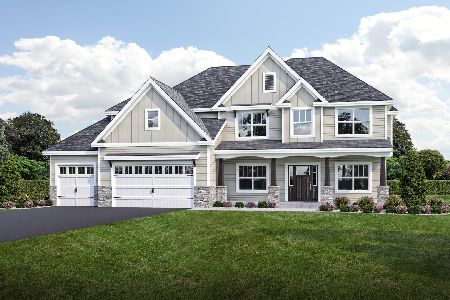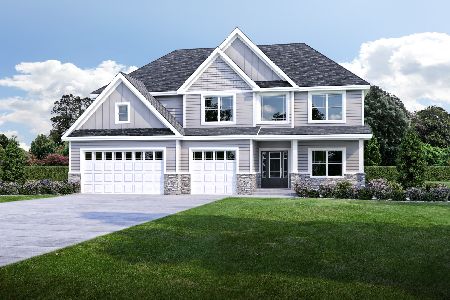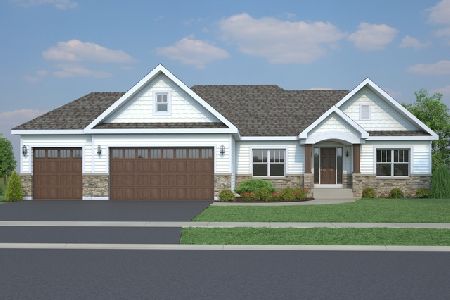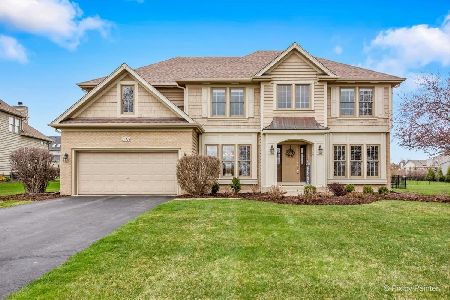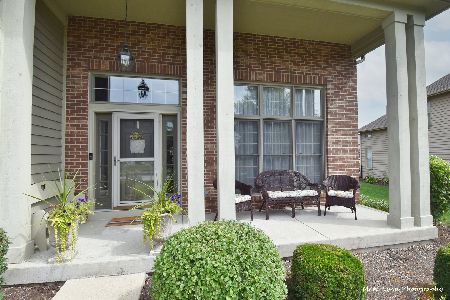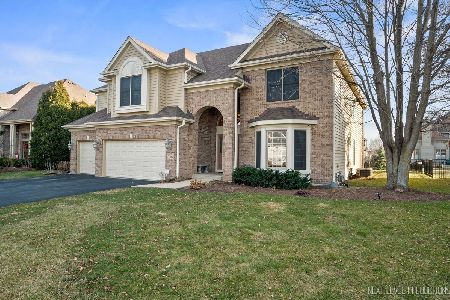515 Prairie Ridge Lane, North Aurora, Illinois 60542
$368,000
|
Sold
|
|
| Status: | Closed |
| Sqft: | 3,900 |
| Cost/Sqft: | $96 |
| Beds: | 4 |
| Baths: | 4 |
| Year Built: | 2004 |
| Property Taxes: | $11,559 |
| Days On Market: | 2925 |
| Lot Size: | 0,37 |
Description
Great opportunity to be a part of Moose Lake Estates. This almost 4000 sq. foot home features open floor plan with newly refinished hardwood floors, newer granite, new carpet throughout. A 2 story foyer welcomes you into this home with an open staircase and loads of windows. Formal living and dining rooms and an office with French doors are all located on the 1st floor. Large family room with crown molding & brick fireplace and tray ceiling with accent lighting. Large kitchen with breakfast bar, island, newer SS appliances and updated granite. Upstairs features 4 bedrooms including a princess suite with full bath, large loft for kids or home office. The master bedroom is huge with a luxury bath with all of the upgrades, dual sinks, separate shower and large walk-in closet. Full deep pour basement, 3 car garage and large yard with views of the park & pond out the front door. This home has so much to offer and only 5 minutes to I-88.
Property Specifics
| Single Family | |
| — | |
| Georgian | |
| 2004 | |
| Full | |
| JADESTONE | |
| No | |
| 0.37 |
| Kane | |
| Moose Lake Estates | |
| 45 / Quarterly | |
| Other | |
| Public | |
| Public Sewer | |
| 09831847 | |
| 1233303003 |
Property History
| DATE: | EVENT: | PRICE: | SOURCE: |
|---|---|---|---|
| 1 Aug, 2008 | Sold | $377,000 | MRED MLS |
| 10 Jul, 2008 | Under contract | $399,900 | MRED MLS |
| — | Last price change | $434,900 | MRED MLS |
| 9 Apr, 2008 | Listed for sale | $449,900 | MRED MLS |
| 22 Mar, 2018 | Sold | $368,000 | MRED MLS |
| 22 Jan, 2018 | Under contract | $375,000 | MRED MLS |
| 12 Jan, 2018 | Listed for sale | $375,000 | MRED MLS |
| 31 May, 2024 | Sold | $560,000 | MRED MLS |
| 17 Apr, 2024 | Under contract | $575,000 | MRED MLS |
| 9 Apr, 2024 | Listed for sale | $575,000 | MRED MLS |
Room Specifics
Total Bedrooms: 4
Bedrooms Above Ground: 4
Bedrooms Below Ground: 0
Dimensions: —
Floor Type: Carpet
Dimensions: —
Floor Type: Carpet
Dimensions: —
Floor Type: Carpet
Full Bathrooms: 4
Bathroom Amenities: Whirlpool,Separate Shower,Double Sink
Bathroom in Basement: 0
Rooms: Office,Loft
Basement Description: Unfinished
Other Specifics
| 3 | |
| Concrete Perimeter | |
| Asphalt | |
| Deck, Patio | |
| — | |
| 80X110 | |
| Full | |
| Full | |
| Vaulted/Cathedral Ceilings, Hardwood Floors, First Floor Laundry | |
| Double Oven, Range, Microwave, Dishwasher, Refrigerator, Washer, Dryer, Disposal, Stainless Steel Appliance(s) | |
| Not in DB | |
| Lake, Curbs, Sidewalks | |
| — | |
| — | |
| Gas Log |
Tax History
| Year | Property Taxes |
|---|---|
| 2008 | $10,187 |
| 2018 | $11,559 |
| 2024 | $10,274 |
Contact Agent
Nearby Similar Homes
Nearby Sold Comparables
Contact Agent
Listing Provided By
REMAX Excels


