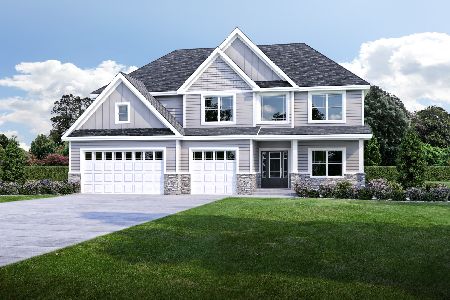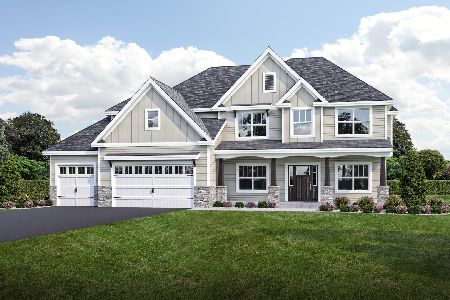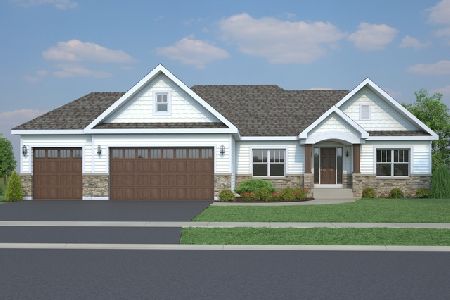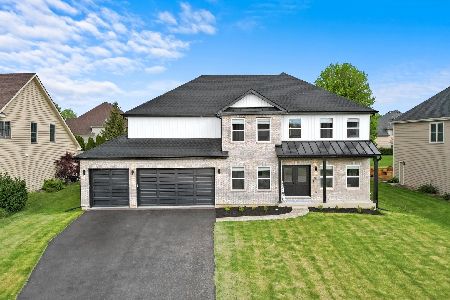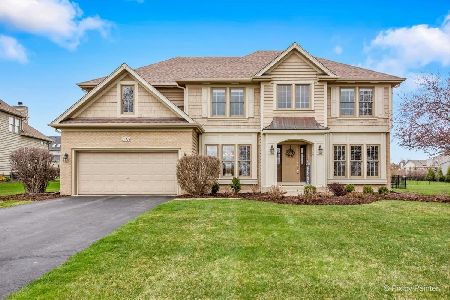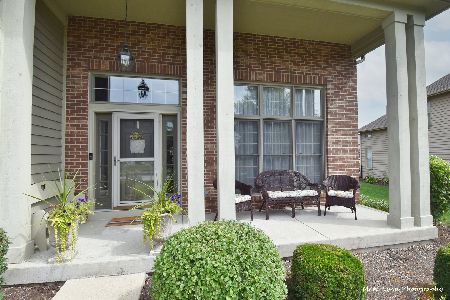536 Moose Lake Drive, North Aurora, Illinois 60542
$605,000
|
Sold
|
|
| Status: | Closed |
| Sqft: | 3,896 |
| Cost/Sqft: | $164 |
| Beds: | 5 |
| Baths: | 4 |
| Year Built: | 2004 |
| Property Taxes: | $11,519 |
| Days On Market: | 692 |
| Lot Size: | 0,00 |
Description
Absolutely stunning former custom Builder's model in Moose Lake Estates! This one is the complete package with all the bells and whistles. A breathtaking open floor plan, 3900 sq feet of living space with volume ceilings, huge gourmet kitchen offering a double oven, breakfast bar, huge pantry, new stainless-steel appliances and more. First floor bedroom can be used as an office as well, first floor laundry. Plenty of windows and skylights bring in natural light all day long. Dramatic 2 story Family Room offers a 2-sided brick fireplace and a great view of the yard. Enjoy your morning coffee in the Breakfast Room while enjoying the lovely view. The Primary Suite is your own private oasis complete with a sitting area, tray ceilings, a huge walk-in closet; your Primary Bath offers a separate tub and shower and his and hers sinks. The second bedroom has an en suite bath, perfect for guests. All bedrooms on the second floor have walk-in closets! The full deep pour basement is ready for your finishing touches. Enjoy entertaining on the patio, professionally landscaped yard with custom lighting and a fire pit. This home has been meticulously maintained and cared for. Fantastic location near top notch restaurants, shopping along the Randall Rd corridor and entertainment. East access to the Metra train station and major highways. Don't wait make your appointment today!
Property Specifics
| Single Family | |
| — | |
| — | |
| 2004 | |
| — | |
| WILDSTONE | |
| No | |
| — |
| Kane | |
| Moose Lake Estates | |
| 425 / Annual | |
| — | |
| — | |
| — | |
| 11983100 | |
| 1233152009 |
Nearby Schools
| NAME: | DISTRICT: | DISTANCE: | |
|---|---|---|---|
|
Grade School
Goodwin Elementary School |
129 | — | |
|
Middle School
Jewel Middle School |
129 | Not in DB | |
|
High School
West Aurora High School |
129 | Not in DB | |
Property History
| DATE: | EVENT: | PRICE: | SOURCE: |
|---|---|---|---|
| 17 Apr, 2024 | Sold | $605,000 | MRED MLS |
| 25 Mar, 2024 | Under contract | $640,000 | MRED MLS |
| — | Last price change | $660,000 | MRED MLS |
| 24 Feb, 2024 | Listed for sale | $670,000 | MRED MLS |
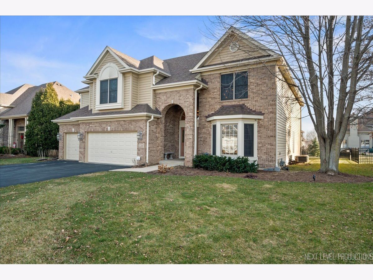
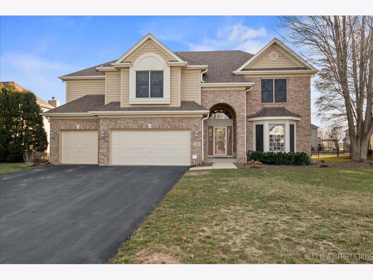
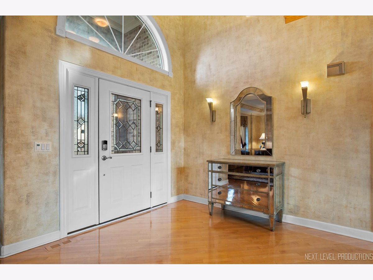
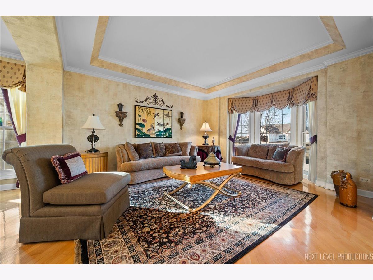
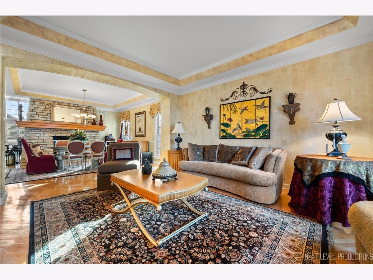
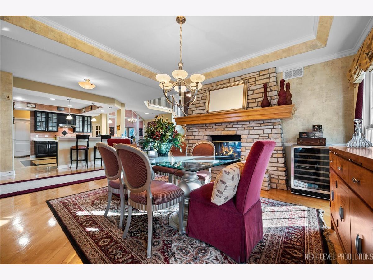
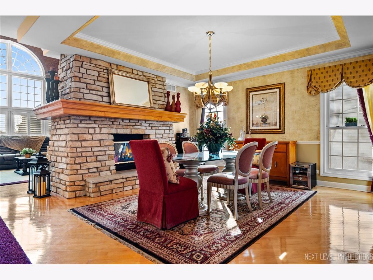
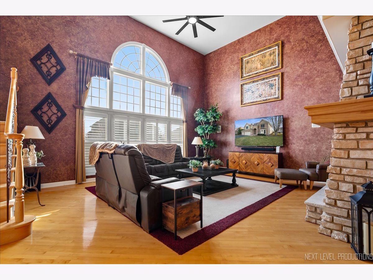
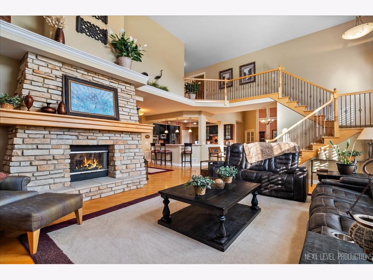
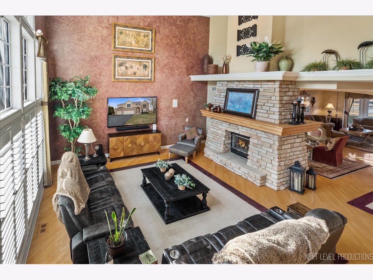
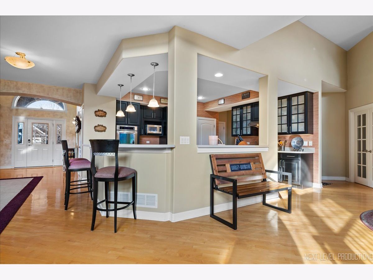
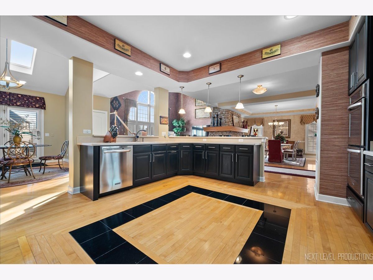
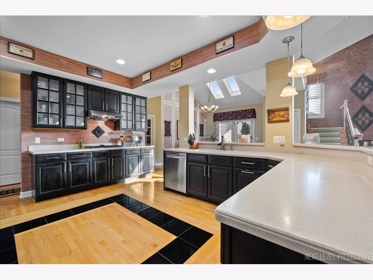
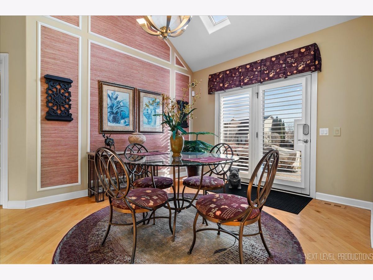
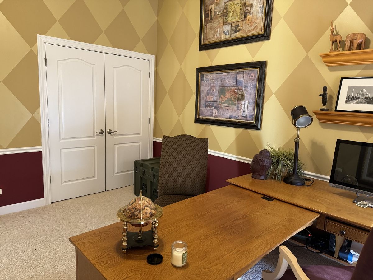
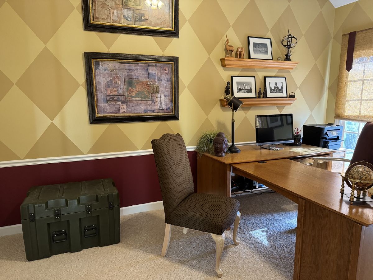
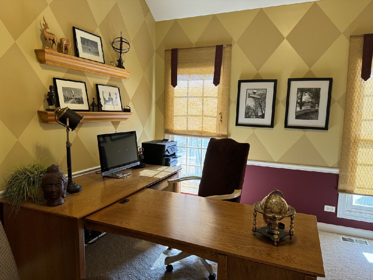
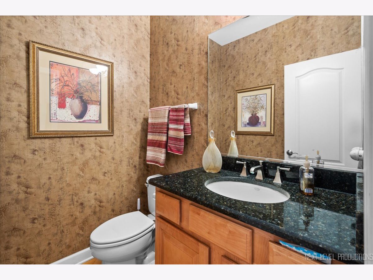
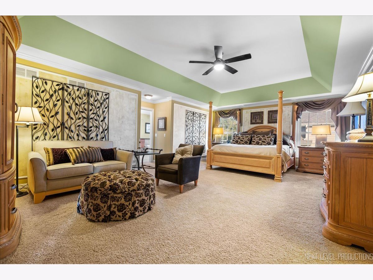
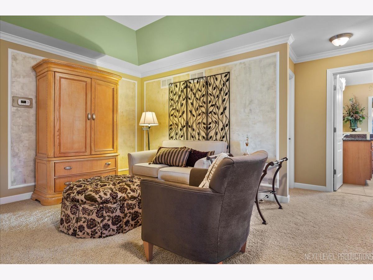
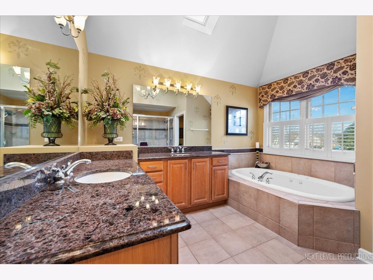
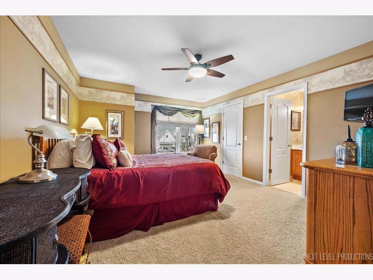
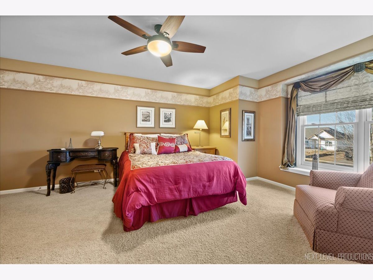
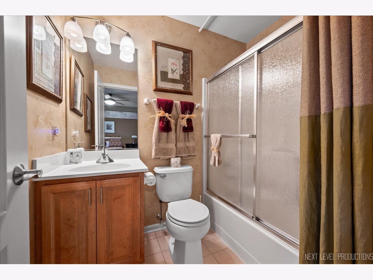
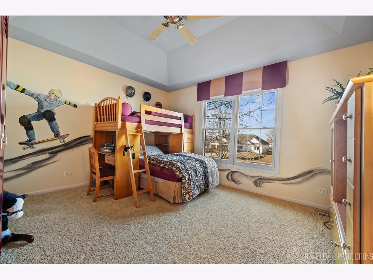
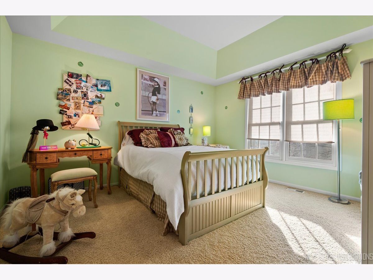
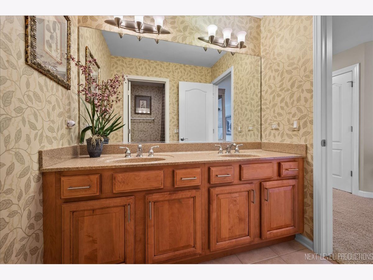
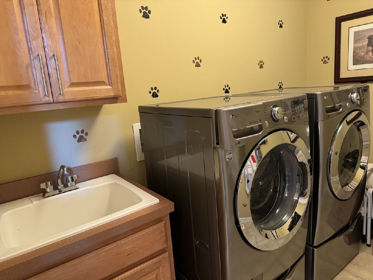
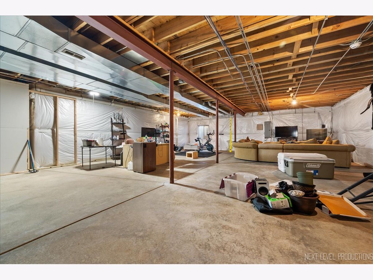
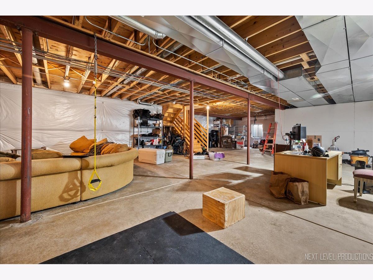
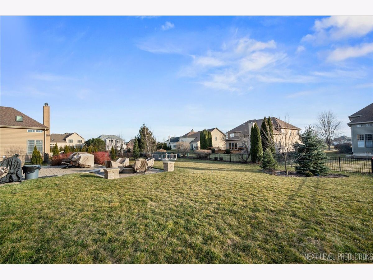
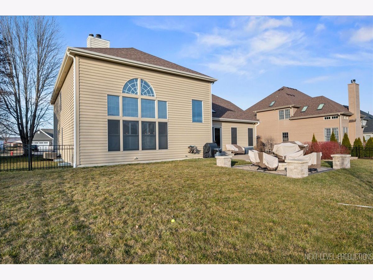
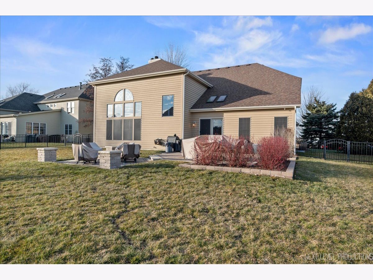
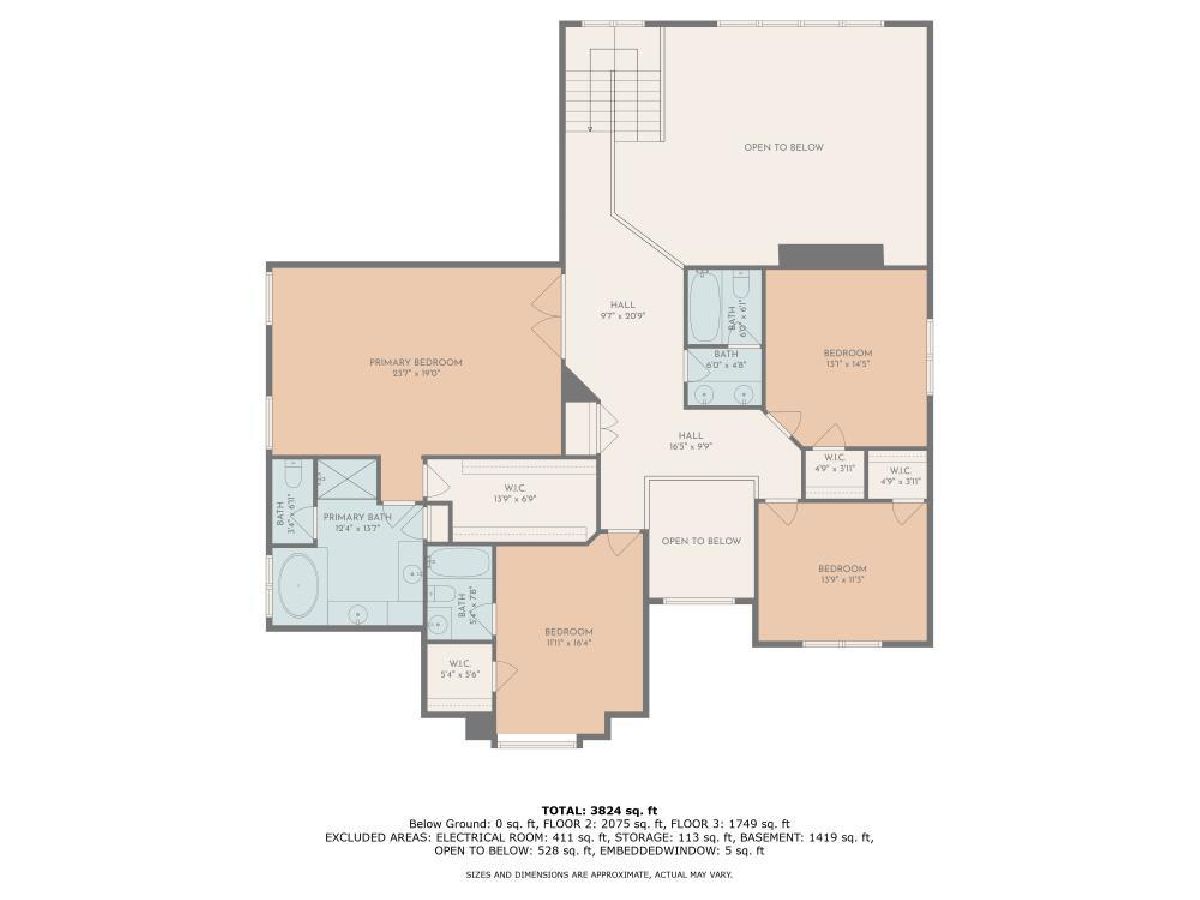
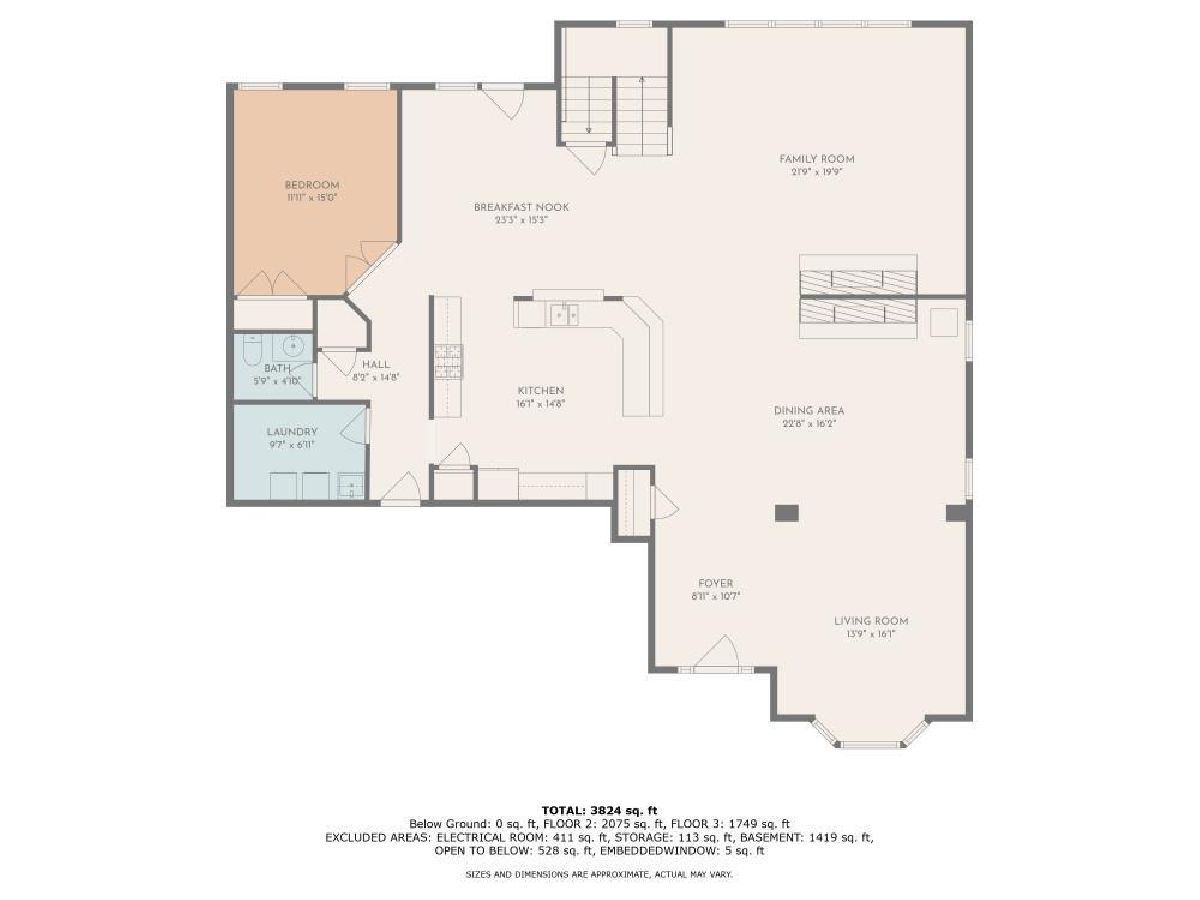
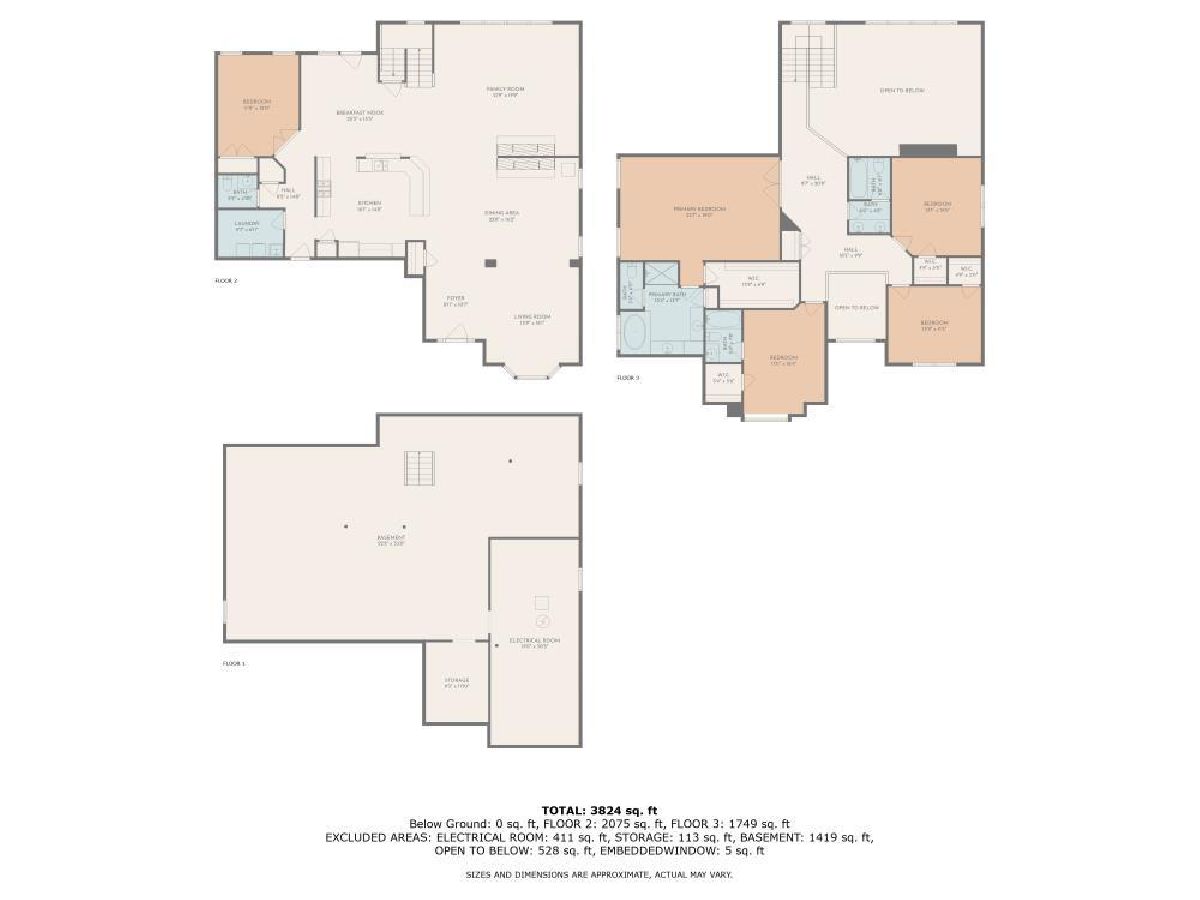
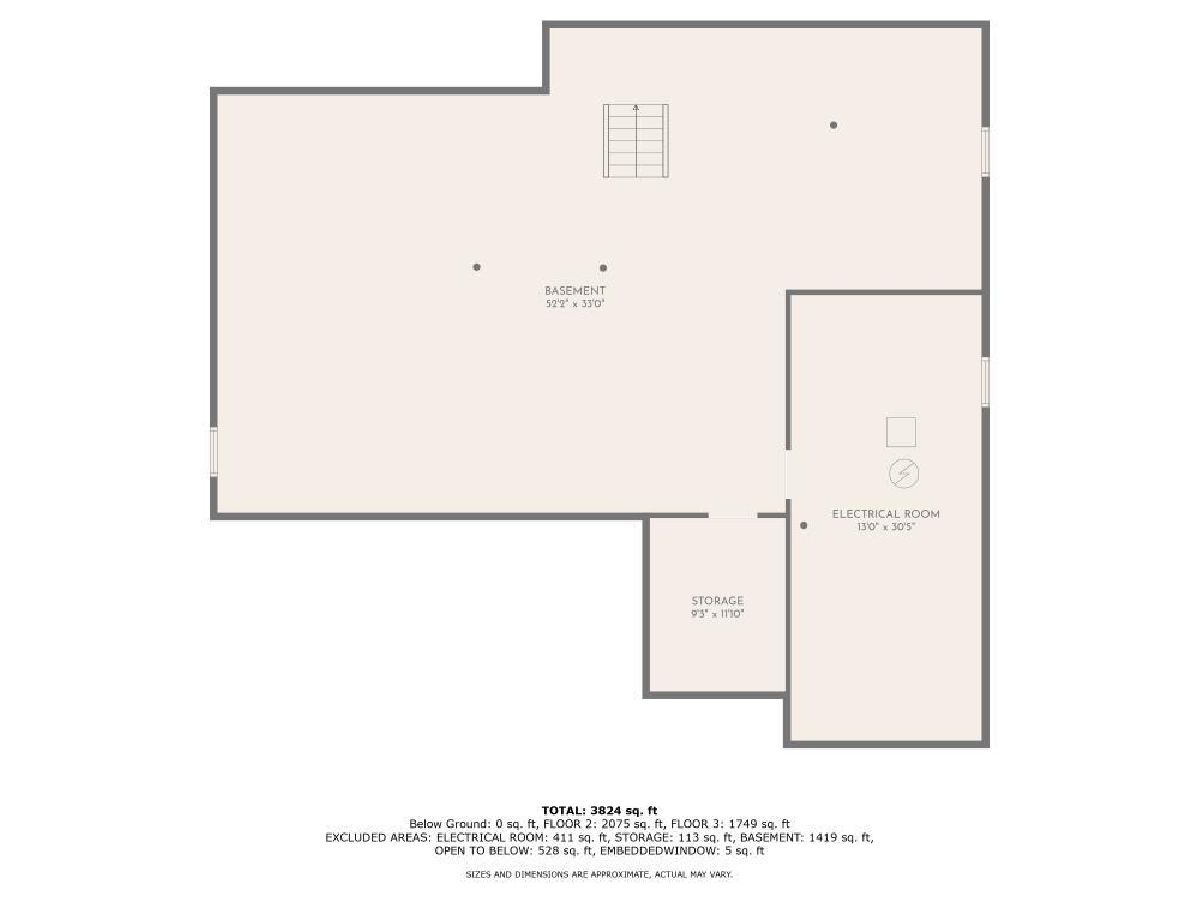
Room Specifics
Total Bedrooms: 5
Bedrooms Above Ground: 5
Bedrooms Below Ground: 0
Dimensions: —
Floor Type: —
Dimensions: —
Floor Type: —
Dimensions: —
Floor Type: —
Dimensions: —
Floor Type: —
Full Bathrooms: 4
Bathroom Amenities: Whirlpool,Separate Shower,Double Sink
Bathroom in Basement: 0
Rooms: —
Basement Description: Unfinished
Other Specifics
| 3 | |
| — | |
| Asphalt | |
| — | |
| — | |
| 84 X 176 | |
| Full | |
| — | |
| — | |
| — | |
| Not in DB | |
| — | |
| — | |
| — | |
| — |
Tax History
| Year | Property Taxes |
|---|---|
| 2024 | $11,519 |
Contact Agent
Nearby Similar Homes
Nearby Sold Comparables
Contact Agent
Listing Provided By
Century 21 Integra

